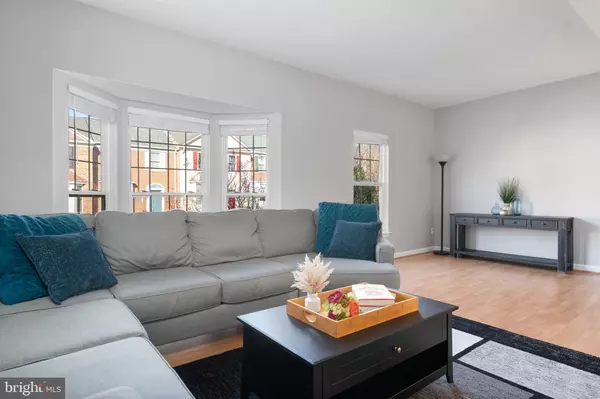$585,000
$550,000
6.4%For more information regarding the value of a property, please contact us for a free consultation.
3 Beds
3 Baths
2,309 SqFt
SOLD DATE : 03/27/2023
Key Details
Sold Price $585,000
Property Type Townhouse
Sub Type Interior Row/Townhouse
Listing Status Sold
Purchase Type For Sale
Square Footage 2,309 sqft
Price per Sqft $253
Subdivision Cascades
MLS Listing ID VALO2045222
Sold Date 03/27/23
Style Colonial
Bedrooms 3
Full Baths 2
Half Baths 1
HOA Fees $70/mo
HOA Y/N Y
Abv Grd Liv Area 2,309
Originating Board BRIGHT
Year Built 1998
Annual Tax Amount $4,727
Tax Year 2023
Lot Size 1,742 Sqft
Acres 0.04
Property Description
Welcome to your new home, located in the highly sought-after Cascades community in Sterling, Virginia. The Cascades community provides an exceptional retreat for its residents with several amenities including a swimming pool, tennis courts, pickleball court, playgrounds and more.
This charming townhome features 3 bedrooms and 2.5 bathrooms with 2,309 square feet on 3 fully finished levels. The Providence model offers a structural bump out on each level within the home. Unlike the typical townhome, this additional space provides an office/den on the entry level, family room on the main level and an expansive ensuite in the primary bedroom. The owners have invested over $41,000 in upgrades and renovations.
Entering the home, you are welcomed inside by a spacious foyer with laminate flooring that flows seamlessly through the entry and main level of the home. The main level features a bright and open floor plan with living room, kitchen and formal dining room. Bathed in natural light, the living room is spacious with a beautiful bay window. Highlighted by a stylish light fixture, the dining room combines functionality with comfort, creating a warm and inviting environment for enjoying meals and spending time with loved ones. The kitchen boasts stainless steel appliances, granite countertops, sizable pantry, center island and light-filled breakfast room. French doors lead to the rear deck from the breakfast room. The rear deck was restored in 2019 and creates the ideal space for morning cups of coffee and evening drinks.
The upper level of the home features 3 bedrooms and 2 full bathrooms. The primary bedroom comes complete with vaulted ceilings, ensuite bathroom and dual walk-in closets with custom built-ins. The ensuite bathroom was entirely renovated in 2019 and provides a luxurious retreat with a large glass shower, separate soaking tub and dual vanities. The additional 2 bedrooms are served by the 2nd full bathroom on this level.
The fully finished walk-out lower living level features a front and rear egress with a recreation room, den/office, half bathroom and access to the attached garage. The recreation room provides the perfect space for entertaining, game nights and simply unwinding after an exhausting day. This room also opens to the den area and offers direct access to the private patio, which serves as a wonderful oasis and safe haven. The den is currently being used as a guest-suite/bonus room but has great potential as a home office or expansion of the recreation room if you so choose. The possibilities are truly endless!
This home must be seen in person to truly appreciate all it has to offer!
Look no further; you are home!
Location
State VA
County Loudoun
Zoning PDH4
Rooms
Other Rooms Living Room, Dining Room, Primary Bedroom, Bedroom 2, Bedroom 3, Kitchen, Family Room, Den, Recreation Room, Bathroom 2, Primary Bathroom, Half Bath
Basement Daylight, Full, Front Entrance, Full, Fully Finished, Improved, Interior Access, Outside Entrance, Windows, Walkout Level
Interior
Interior Features Breakfast Area, Carpet, Dining Area, Floor Plan - Open, Formal/Separate Dining Room, Kitchen - Eat-In, Kitchen - Island, Kitchen - Table Space, Pantry, Primary Bath(s), Recessed Lighting, Soaking Tub, Tub Shower, Upgraded Countertops, Walk-in Closet(s), Family Room Off Kitchen
Hot Water Natural Gas
Heating Forced Air
Cooling Central A/C
Flooring Carpet, Laminate Plank
Equipment Built-In Microwave, Dishwasher, Disposal, Dryer, Freezer, Icemaker, Oven/Range - Gas, Refrigerator, Stainless Steel Appliances, Washer, Water Heater
Furnishings No
Fireplace N
Window Features Bay/Bow,Double Pane
Appliance Built-In Microwave, Dishwasher, Disposal, Dryer, Freezer, Icemaker, Oven/Range - Gas, Refrigerator, Stainless Steel Appliances, Washer, Water Heater
Heat Source Natural Gas
Laundry Lower Floor, Has Laundry, Dryer In Unit, Washer In Unit
Exterior
Exterior Feature Patio(s), Deck(s)
Garage Spaces 2.0
Fence Fully, Rear
Amenities Available Exercise Room, Pool - Outdoor, Swimming Pool, Tennis Courts, Tot Lots/Playground
Waterfront N
Water Access N
Roof Type Composite,Shingle
Accessibility None
Porch Patio(s), Deck(s)
Total Parking Spaces 2
Garage N
Building
Lot Description Backs - Open Common Area
Story 3
Foundation Other
Sewer Public Sewer
Water Public
Architectural Style Colonial
Level or Stories 3
Additional Building Above Grade, Below Grade
Structure Type Vaulted Ceilings
New Construction N
Schools
Elementary Schools Lowes Island
Middle Schools Seneca Ridge
High Schools Dominion
School District Loudoun County Public Schools
Others
Pets Allowed Y
HOA Fee Include Snow Removal,Trash
Senior Community No
Tax ID 007488704000
Ownership Fee Simple
SqFt Source Assessor
Acceptable Financing Cash, Conventional, FHA, VA
Horse Property N
Listing Terms Cash, Conventional, FHA, VA
Financing Cash,Conventional,FHA,VA
Special Listing Condition Standard
Pets Description Case by Case Basis
Read Less Info
Want to know what your home might be worth? Contact us for a FREE valuation!

Our team is ready to help you sell your home for the highest possible price ASAP

Bought with Ayman Abdo • The Blackstone Real Estate LLC

"My job is to find and attract mastery-based agents to the office, protect the culture, and make sure everyone is happy! "







