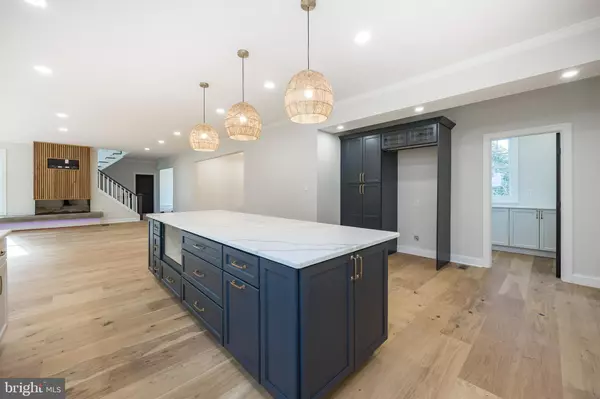$1,891,500
$1,950,000
3.0%For more information regarding the value of a property, please contact us for a free consultation.
5 Beds
6 Baths
4,665 SqFt
SOLD DATE : 03/21/2023
Key Details
Sold Price $1,891,500
Property Type Single Family Home
Sub Type Detached
Listing Status Sold
Purchase Type For Sale
Square Footage 4,665 sqft
Price per Sqft $405
Subdivision Colonial Village
MLS Listing ID PACT2037176
Sold Date 03/21/23
Style Colonial
Bedrooms 5
Full Baths 4
Half Baths 2
HOA Y/N N
Abv Grd Liv Area 4,665
Originating Board BRIGHT
Year Built 1958
Annual Tax Amount $8,182
Tax Year 2022
Lot Size 0.691 Acres
Acres 0.69
Lot Dimensions 0.00 x 0.00
Property Description
Still time to customize!! Exterior design can be customized up to 12/31. After 12/31 builder will complete.
This absolutely stunning, perfectly styled 4/5 bedroom home in award-winning Tredyffrin Easttown was completely renovated and significantly expanded and is in a class by itself. Located in the Colonial Village, this home is in a neighborhood that offers all the best of the Main Line with its annual organized events, mature trees, large lots, and superb location.
The covered front porch welcomes you to the bright and open first floor complete with ample living spaces, a one-of-a-kind fireplace, a first-floor master/office, and a simply jaw-dropping kitchen and pantry. The two-tone kitchen boasts beautiful quartz countertops and high-end finishes. The wide plank-engineered White Oak continues throughout the first floor, staircase, landing, and master bedroom. The craftsmanship and unique touches in this home are just exceptional.
Upstairs, the master bedroom includes many custom touches, leaving nothing to be desired —a tray ceiling, coffee bar steps from your bedside, and two walk-in closets, one of which was done by Closets-By-Design. The oversized master bathroom includes two vanities, a soaking tub, and an exquisite walk-in shower, complete with a shower system and multiple shower heads. Also upstairs, is a princess suite with a custom bathroom and two closets as well as two additional bedrooms that share a Jack and Jill bathroom with individual vanities.
The finished, walk-out basement is an entertainer's dream.
Don’t miss the opportunity to call this brand-new, completely custom home yours.
Location
State PA
County Chester
Area Tredyffrin Twp (10343)
Zoning RESIDENTIAL
Rooms
Other Rooms Living Room, Dining Room, Primary Bedroom, Bedroom 2, Bedroom 3, Bedroom 4, Kitchen, Family Room, Basement, Laundry, Other, Office, Bathroom 2, Bathroom 3, Primary Bathroom, Full Bath, Half Bath
Basement Full, Fully Finished, Walkout Level
Main Level Bedrooms 1
Interior
Interior Features Carpet, Combination Kitchen/Living, Pantry, Primary Bath(s), Recessed Lighting, Soaking Tub, Tub Shower, Upgraded Countertops, Walk-in Closet(s), Breakfast Area, Built-Ins, Butlers Pantry, Dining Area, Entry Level Bedroom, Formal/Separate Dining Room, Kitchen - Eat-In, Kitchen - Gourmet, Kitchen - Table Space, Kitchen - Island, Wood Floors
Hot Water Propane
Heating Forced Air
Cooling Central A/C
Flooring Hardwood, Carpet, Ceramic Tile
Fireplaces Number 1
Fireplaces Type Electric
Equipment Stainless Steel Appliances, Dishwasher, Range Hood, Oven/Range - Gas, Six Burner Stove
Furnishings No
Fireplace Y
Appliance Stainless Steel Appliances, Dishwasher, Range Hood, Oven/Range - Gas, Six Burner Stove
Heat Source Propane - Leased
Laundry Upper Floor
Exterior
Garage Garage - Front Entry
Garage Spaces 2.0
Waterfront N
Water Access N
Roof Type Architectural Shingle
Accessibility None
Attached Garage 2
Total Parking Spaces 2
Garage Y
Building
Story 2
Foundation Block
Sewer Public Sewer
Water Public
Architectural Style Colonial
Level or Stories 2
Additional Building Above Grade
New Construction Y
Schools
Elementary Schools New Eagle
Middle Schools Valley Forge
High Schools Conestoga Senior
School District Tredyffrin-Easttown
Others
Senior Community No
Tax ID 43-06Q-0086
Ownership Fee Simple
SqFt Source Assessor
Horse Property N
Special Listing Condition Standard
Read Less Info
Want to know what your home might be worth? Contact us for a FREE valuation!

Our team is ready to help you sell your home for the highest possible price ASAP

Bought with David A Batty • Keller Williams Realty Devon-Wayne

"My job is to find and attract mastery-based agents to the office, protect the culture, and make sure everyone is happy! "







