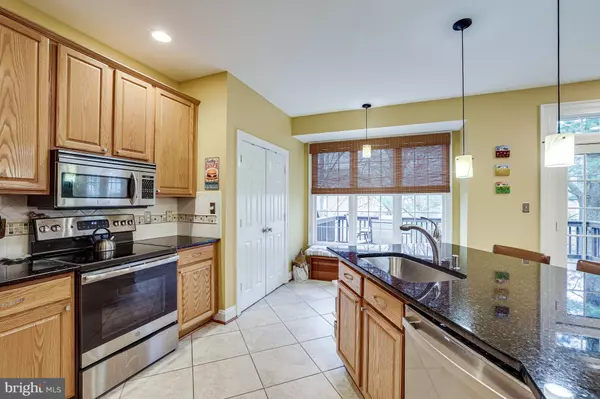$673,500
$650,000
3.6%For more information regarding the value of a property, please contact us for a free consultation.
3 Beds
3 Baths
2,452 SqFt
SOLD DATE : 03/07/2023
Key Details
Sold Price $673,500
Property Type Townhouse
Sub Type Interior Row/Townhouse
Listing Status Sold
Purchase Type For Sale
Square Footage 2,452 sqft
Price per Sqft $274
Subdivision Baldwin Grove
MLS Listing ID VAFX2110030
Sold Date 03/07/23
Style Contemporary
Bedrooms 3
Full Baths 2
Half Baths 1
HOA Fees $234/mo
HOA Y/N Y
Abv Grd Liv Area 1,602
Originating Board BRIGHT
Year Built 1994
Annual Tax Amount $7,141
Tax Year 2022
Lot Size 1,750 Sqft
Acres 0.04
Property Description
Please submit any and all offers by NOON, EST, Monday, 1/30/23. Welcome home to 11416 Summer House Court! This beautiful, brick-front, garage townhome offers an open floor plan and awesome updates! Step inside to the spacious foyer with its upgraded slate flooring and great natural light! The main level is warm and inviting, with hardwood floors in the living room, dining room and powder room. The living room and dining room have beautiful crown moulding, and the living room has a wall of windows with custom shutters. The table-space kitchen offers great room for cooking, entertaining, and spending time with family and friends! With ceramic tile floors, granite counters, tiled backsplash, stainless steel appliances, a pantry closet, access to the deck, and a wall of windows - this is the heart of the home! French doors lead from the kitchen to the large main level deck, with great views of the trees and trails. The upper-level features three bedrooms and two full baths. The primary suite is a relaxing retreat, with hardwood floors, vaulted ceilings, windows overlooking the trees and trails, and a walk-in closet. The primary bath has a beautiful, ceramic tile shower and floor, granite counters, Kraftmaid cabinetry, a skylight and a laundry closet. The second and third bedrooms have neutral carpet, double-door closets and ample space. There is also a full hall bathroom and a linen closet on this level. Get ready to enjoy the fully finished walk-out lower level, complete with a spacious recreation room with soaring ceilings, pendant lighting, a wall of windows, a gas fireplace and French doors leading to the back of the home. UPDATES AND UPGRADES: Roof (2016). Hot water heater (2017). HVAC (2014). Deck (2016). LOCATION: What an amazing Reston location! Easy walking paths & sidewalks lead to North Point Village Center and North Point Pool and Park. Close to major commuter routes including Dulles Toll Road, Reston Parkway, Wiehle Avenue, Route 7 and Fairfax County Parkway. With easy access to the Silver Line Metro and Dulles Airport, this location is perfect for your commuting and travel needs. Enjoy restaurants and shopping at the Reston Town Center, Tyson's and more. Reston's many amenities including the pools, tennis courts, Walker Nature Center, the Reston Community Center, Lake Anne Plaza, arts programs & more await! Get ready to experience all this home has to offer!
Location
State VA
County Fairfax
Zoning 372
Rooms
Other Rooms Living Room, Dining Room, Primary Bedroom, Bedroom 2, Bedroom 3, Kitchen, Breakfast Room, Recreation Room, Storage Room, Primary Bathroom, Full Bath, Half Bath
Basement Connecting Stairway, Daylight, Full, Fully Finished, Rear Entrance, Walkout Level, Windows, Other
Interior
Interior Features Attic, Breakfast Area, Built-Ins, Carpet, Ceiling Fan(s), Crown Moldings, Floor Plan - Open, Kitchen - Eat-In, Pantry, Primary Bath(s), Recessed Lighting, Skylight(s), Tub Shower, Upgraded Countertops, Walk-in Closet(s), Window Treatments, Wood Floors, Other
Hot Water Natural Gas
Heating Forced Air, Humidifier
Cooling Central A/C, Ceiling Fan(s), Heat Pump(s)
Flooring Hardwood, Ceramic Tile, Carpet, Other
Fireplaces Number 1
Fireplaces Type Corner, Fireplace - Glass Doors, Gas/Propane
Equipment Built-In Microwave, Dishwasher, Disposal, Dryer, Dryer - Front Loading, Exhaust Fan, Humidifier, Icemaker, Oven - Self Cleaning, Refrigerator, Stainless Steel Appliances, Washer, Water Heater
Fireplace Y
Window Features Double Pane,Skylights,Transom
Appliance Built-In Microwave, Dishwasher, Disposal, Dryer, Dryer - Front Loading, Exhaust Fan, Humidifier, Icemaker, Oven - Self Cleaning, Refrigerator, Stainless Steel Appliances, Washer, Water Heater
Heat Source Natural Gas
Laundry Upper Floor
Exterior
Exterior Feature Deck(s)
Garage Garage - Front Entry, Garage Door Opener, Inside Access
Garage Spaces 2.0
Utilities Available Cable TV, Under Ground, Other
Amenities Available Baseball Field, Basketball Courts, Bike Trail, Common Grounds, Community Center, Golf Course, Jog/Walk Path, Lake, Library, Meeting Room, Party Room, Picnic Area, Pool - Indoor, Pool - Outdoor, Soccer Field, Swimming Pool, Tennis Courts, Tot Lots/Playground, Volleyball Courts, Other
Waterfront N
Water Access N
Roof Type Asphalt,Shingle
Accessibility Other
Porch Deck(s)
Attached Garage 1
Total Parking Spaces 2
Garage Y
Building
Lot Description Backs - Open Common Area, Backs to Trees, No Thru Street, Other
Story 3
Foundation Slab
Sewer Public Sewer
Water Public
Architectural Style Contemporary
Level or Stories 3
Additional Building Above Grade, Below Grade
Structure Type 9'+ Ceilings,Cathedral Ceilings
New Construction N
Schools
Elementary Schools Aldrin
Middle Schools Herndon
High Schools Herndon
School District Fairfax County Public Schools
Others
HOA Fee Include Common Area Maintenance,Management,Reserve Funds,Snow Removal,Trash
Senior Community No
Tax ID 0114 19030039
Ownership Fee Simple
SqFt Source Assessor
Security Features Smoke Detector
Special Listing Condition Standard
Read Less Info
Want to know what your home might be worth? Contact us for a FREE valuation!

Our team is ready to help you sell your home for the highest possible price ASAP

Bought with Barbara P Simon • McEnearney Associates, Inc.

"My job is to find and attract mastery-based agents to the office, protect the culture, and make sure everyone is happy! "







