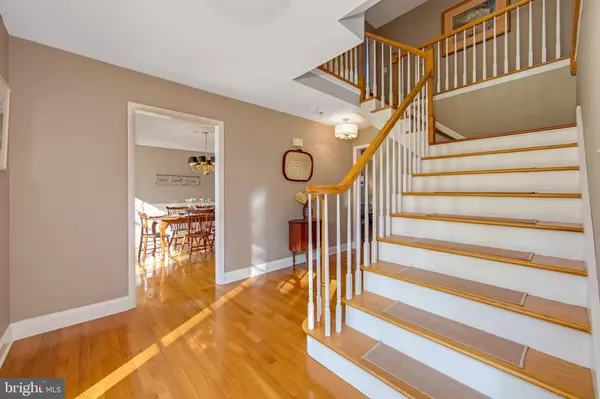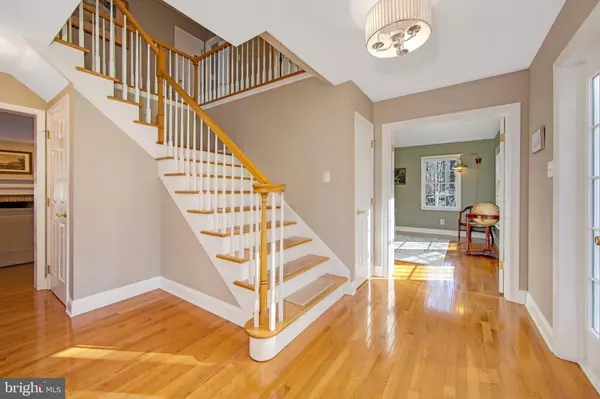$671,000
$650,000
3.2%For more information regarding the value of a property, please contact us for a free consultation.
4 Beds
3 Baths
3,281 SqFt
SOLD DATE : 03/02/2023
Key Details
Sold Price $671,000
Property Type Single Family Home
Sub Type Detached
Listing Status Sold
Purchase Type For Sale
Square Footage 3,281 sqft
Price per Sqft $204
Subdivision Autumn Rise
MLS Listing ID NJBL2038876
Sold Date 03/02/23
Style Traditional
Bedrooms 4
Full Baths 2
Half Baths 1
HOA Y/N N
Abv Grd Liv Area 3,281
Originating Board BRIGHT
Year Built 1993
Annual Tax Amount $14,235
Tax Year 2022
Lot Dimensions 0.00 x 0.00
Property Description
Showings will start on Saturday Jan. 14th and an open house on Sunday Jan. 15th.
Beautiful and picturesque property in Medford on 1.4 acres has just hit the market and will not disappoint! This 3200 square foot custom built home has numerous upgrades and amenities to include: Remodeled kitchen with soaring cathedral ceiling, and skylights that stream in sunshine. The gourmet kitchen comes equipped with an abundance of soft gray cabinets, some with glass decorative doors, under cabinet lighting, attractive backsplash, stainless appliances, (to include a gas range) and a lovely farm sink. The crafted center island has seating for your morning coffee, a built-in microwave that is easily accessible and built-in shelving for cookbooks! The stunning kitchen opens to the breakfast room where and an abundance of windows allow for views of nature. The large family room is adjacent to the kitchen with a brick front gas fireplace and rich wood beams. The expansive dining room can host many guests and dinners in style, with neutral wall colors, crown molding and an ornamental chair rail. The formal living room is separated with French doors and another excellent area to read or enjoy. Working from home? A large, designated office space awaits! The main level of this outstanding home is complete with a first-floor powder room, large mud room and separate laundry room with shelving. An attached screened in porch offers the perfect spot to take in the views of the backyard.
Upstairs you will find: 4 bedrooms all with walk-in closets. The Primary Bedroom Suite includes a custom walk-in closet and a newly remodeled stunning bath with separate claw tub, stall shower, his and her separate vanities, custom architectural woodwork and tile flooring. The second full bath was also recently remodeled and just as impressive with a supersized shower, elegant tile, numerous shower heads, gorgeous gray vanity and marble flooring.
The fenced backyard and its surroundings provide a lush atmosphere of perennials that bloom and blossom every season with vibrant colors! There are many areas of enjoyment to explore in this fabulous gem of a back yard. Take a stroll to the patio and relax by the firepit. Enjoy the swim spa on a summer day. Spend the afternoon in the Amish built “cottage” that has electricity, heat and air conditioning and can be occupied for comfort all year long. Behind the fenced yard there is additional ample land that could be used for your other hobbies or left to provide privacy with the natural forest.
Other niceities not mentioned in this wonderful home include : Hardwood floors throughout the first and second floors. Unfinished basement with sump pump and French drain. Roof and skylight replacement in 2019. AC replacement in 2014. Security system, irrigation system. 2 car garage and additional shed.
Schedule a visit to explore 26 Harvest Lane. The property provides the perfect combination of country, charm, and modern elements.
Location
State NJ
County Burlington
Area Medford Twp (20320)
Zoning RDG
Rooms
Other Rooms Living Room, Dining Room, Primary Bedroom, Bedroom 2, Bedroom 3, Bedroom 4, Kitchen, Family Room, Basement, Laundry, Mud Room, Office, Bathroom 2, Primary Bathroom, Screened Porch
Basement Unfinished
Interior
Hot Water Natural Gas
Cooling Central A/C
Fireplaces Number 1
Heat Source Natural Gas
Exterior
Garage Garage - Side Entry
Garage Spaces 2.0
Waterfront N
Water Access N
Accessibility None
Attached Garage 2
Total Parking Spaces 2
Garage Y
Building
Story 2
Foundation Block
Sewer Septic < # of BR
Water Public
Architectural Style Traditional
Level or Stories 2
Additional Building Above Grade, Below Grade
New Construction N
Schools
Middle Schools Medford Twp Memorial
High Schools Shawnee H.S.
School District Medford Township Public Schools
Others
Senior Community No
Tax ID 20-05301 01-00027 15
Ownership Fee Simple
SqFt Source Assessor
Acceptable Financing Conventional, Cash, FHA
Listing Terms Conventional, Cash, FHA
Financing Conventional,Cash,FHA
Special Listing Condition Standard
Read Less Info
Want to know what your home might be worth? Contact us for a FREE valuation!

Our team is ready to help you sell your home for the highest possible price ASAP

Bought with Emily Terpak • Compass RE

"My job is to find and attract mastery-based agents to the office, protect the culture, and make sure everyone is happy! "







