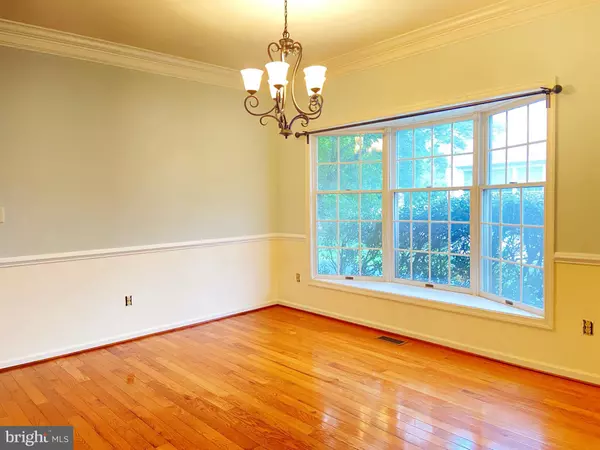$790,000
$789,900
For more information regarding the value of a property, please contact us for a free consultation.
4 Beds
4 Baths
3,199 SqFt
SOLD DATE : 02/28/2023
Key Details
Sold Price $790,000
Property Type Single Family Home
Sub Type Detached
Listing Status Sold
Purchase Type For Sale
Square Footage 3,199 sqft
Price per Sqft $246
Subdivision Century Oak
MLS Listing ID VAFX2110752
Sold Date 02/28/23
Style Colonial
Bedrooms 4
Full Baths 3
Half Baths 1
HOA Fees $144/qua
HOA Y/N Y
Abv Grd Liv Area 2,299
Originating Board BRIGHT
Year Built 1993
Annual Tax Amount $8,899
Tax Year 2022
Lot Size 5,278 Sqft
Acres 0.12
Property Description
Bright and beautiful single-family home in sought after Century Oak, a fantastic location right off Fairfax County Parkway. Open floor plan with 4 BRs, 3.5 baths and 3200 square feet. Main level - gleaming hardwood floors in entire main level, lovely kitchen with upgraded counter tops, stainless steel appliances, breakfast room overlooking deck, sunlight filled large living room with cathedral ceiling, and family room with bay window and wood burning fireplace. Upstairs – Spacious master bedroom with soaring ceiling, walk-in closet and large master bath, 3 additional bedrooms all with new high-grade carpet. Basement – amazingly spacious fully finished lower level is perfect for an in-law/au pair suite or kids wonderland! It features a large family activity area with new flooring, 2 generous sized rooms that are perfect for a home office and a gym, kitchenette, a full bath, and walkup to backyard. This Home is conveniently located and close to Fairfax Corner, Fairfax Town Center, Reston Town Center, Wegmans, Fair Oaks Mall, Costco, and so much more! Wonderful Century Oak community featuring: club house, community pool, hot tub, tennis courts, sidewalks & two ponds! Amazing School Pyramid: Navy Elementary, Franklin Middle & Chantilly High School.
Location
State VA
County Fairfax
Zoning 303
Rooms
Other Rooms Living Room, Dining Room, Primary Bedroom, Bedroom 2, Bedroom 3, Kitchen, Family Room, Breakfast Room, Bedroom 1, Study, Laundry, Other, Recreation Room
Basement Full
Interior
Interior Features Attic, 2nd Kitchen, Kitchen - Gourmet, Kitchen - Island, Floor Plan - Open, Breakfast Area, Chair Railings, Crown Moldings, Dining Area, Family Room Off Kitchen, Formal/Separate Dining Room, Kitchen - Table Space, Kitchenette, Recessed Lighting, Soaking Tub, Upgraded Countertops, Walk-in Closet(s), Wood Floors
Hot Water Natural Gas
Heating Forced Air
Cooling Central A/C
Flooring Hardwood, Carpet, Ceramic Tile
Fireplaces Number 1
Equipment Built-In Microwave, Dishwasher, Disposal, Cooktop, Washer, Dryer, Oven - Double, Refrigerator, Water Heater
Furnishings No
Fireplace Y
Window Features Double Pane
Appliance Built-In Microwave, Dishwasher, Disposal, Cooktop, Washer, Dryer, Oven - Double, Refrigerator, Water Heater
Heat Source Natural Gas
Exterior
Exterior Feature Patio(s), Deck(s)
Garage Garage Door Opener, Built In
Garage Spaces 4.0
Utilities Available Electric Available, Natural Gas Available, Phone Available, Phone Connected, Sewer Available, Water Available
Amenities Available Club House, Common Grounds, Jog/Walk Path, Lake, Pool - Outdoor, Tennis Courts
Waterfront N
Water Access N
Roof Type Asphalt
Accessibility None
Porch Patio(s), Deck(s)
Attached Garage 2
Total Parking Spaces 4
Garage Y
Building
Story 3
Foundation Concrete Perimeter
Sewer Public Sewer
Water Public
Architectural Style Colonial
Level or Stories 3
Additional Building Above Grade, Below Grade
Structure Type 2 Story Ceilings,9'+ Ceilings,Vaulted Ceilings
New Construction N
Schools
School District Fairfax County Public Schools
Others
HOA Fee Include Common Area Maintenance,Management,Pool(s),Reserve Funds,Road Maintenance,Snow Removal,Trash
Senior Community No
Tax ID 0354 16 0265
Ownership Fee Simple
SqFt Source Assessor
Security Features Smoke Detector
Acceptable Financing Conventional, Cash
Listing Terms Conventional, Cash
Financing Conventional,Cash
Special Listing Condition Standard
Read Less Info
Want to know what your home might be worth? Contact us for a FREE valuation!

Our team is ready to help you sell your home for the highest possible price ASAP

Bought with Hyewook Choi • Pacific Realty

"My job is to find and attract mastery-based agents to the office, protect the culture, and make sure everyone is happy! "







