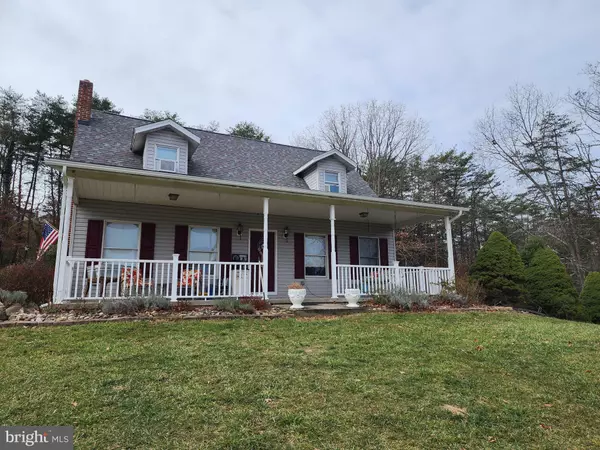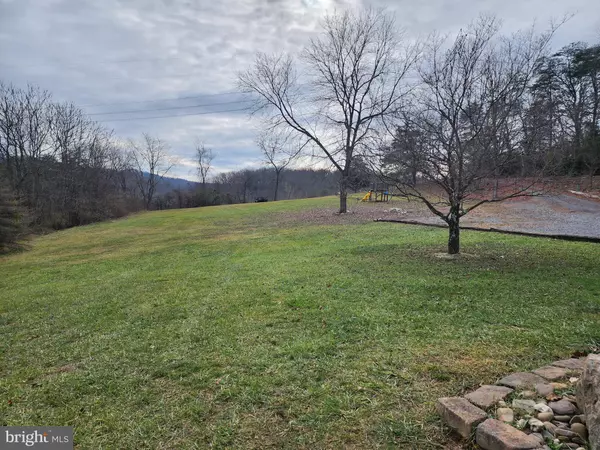$287,650
$295,000
2.5%For more information regarding the value of a property, please contact us for a free consultation.
4 Beds
3 Baths
2,554 SqFt
SOLD DATE : 02/27/2023
Key Details
Sold Price $287,650
Property Type Single Family Home
Sub Type Detached
Listing Status Sold
Purchase Type For Sale
Square Footage 2,554 sqft
Price per Sqft $112
Subdivision Sunrise Heights
MLS Listing ID WVMI2001328
Sold Date 02/27/23
Style Cape Cod
Bedrooms 4
Full Baths 2
Half Baths 1
HOA Y/N N
Abv Grd Liv Area 1,804
Originating Board BRIGHT
Year Built 1992
Annual Tax Amount $950
Tax Year 2022
Lot Size 1.680 Acres
Acres 1.68
Property Description
Have you been waiting on your private setting in West Virginia to go on the market? Well, here is your chance to own this lovely 4 bed, 2.5 bath home on 1.68 acres. The home features a main level primary bedroom with private bath, hardwood floors, granite countertops, 1/2 bath and sizeable living room. The upper level offers 3 addtional bedrooms and a full bath with double sink vanity. In the lower level you will find a finished family room with a wood burner, laundry and a ton of extra storage space. There are amazing mountain views and at the edge of the property you can overlook the dam. Relax on your front porch swing or on your patio off of the kitchen all while enjoying your private setting. There are not 1, not 2 but 3 storage sheds for your extra storage needs. Don't let this one pass you by. Call for your showing appointment today.
Location
State WV
County Mineral
Zoning 101
Rooms
Basement Connecting Stairway, Full, Fully Finished, Heated, Outside Entrance
Main Level Bedrooms 1
Interior
Hot Water Electric
Heating Baseboard - Electric
Cooling Central A/C, Ceiling Fan(s), Window Unit(s)
Flooring Hardwood, Carpet
Equipment Built-In Microwave, Dishwasher, Disposal, Dryer, Exhaust Fan, Oven/Range - Electric, Refrigerator, Washer, Water Heater
Appliance Built-In Microwave, Dishwasher, Disposal, Dryer, Exhaust Fan, Oven/Range - Electric, Refrigerator, Washer, Water Heater
Heat Source Electric
Laundry Lower Floor, Hookup, Main Floor
Exterior
Exterior Feature Patio(s), Porch(es)
Garage Spaces 6.0
Waterfront N
Water Access N
View Mountain, Trees/Woods, Water
Roof Type Shingle
Accessibility None
Porch Patio(s), Porch(es)
Total Parking Spaces 6
Garage N
Building
Lot Description Additional Lot(s), Cleared, Mountainous, No Thru Street, Partly Wooded, Secluded, SideYard(s), Trees/Wooded
Story 2.5
Foundation Block
Sewer Septic Exists
Water Public
Architectural Style Cape Cod
Level or Stories 2.5
Additional Building Above Grade, Below Grade
Structure Type Dry Wall
New Construction N
Schools
School District Mineral County Schools
Others
Senior Community No
Tax ID 04 37B006900000000
Ownership Fee Simple
SqFt Source Estimated
Acceptable Financing Cash, Conventional, FHA, USDA, VA
Listing Terms Cash, Conventional, FHA, USDA, VA
Financing Cash,Conventional,FHA,USDA,VA
Special Listing Condition Standard
Read Less Info
Want to know what your home might be worth? Contact us for a FREE valuation!

Our team is ready to help you sell your home for the highest possible price ASAP

Bought with Kathleen M Rice • Coldwell Banker Premier

"My job is to find and attract mastery-based agents to the office, protect the culture, and make sure everyone is happy! "







