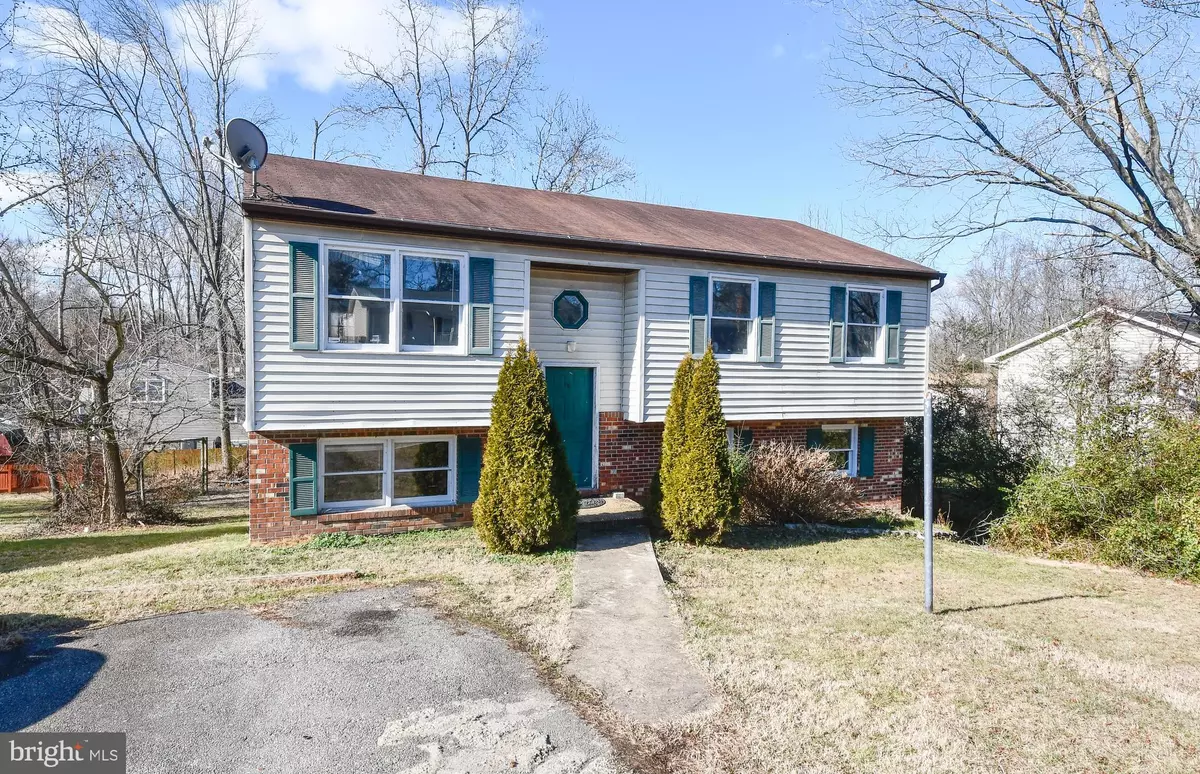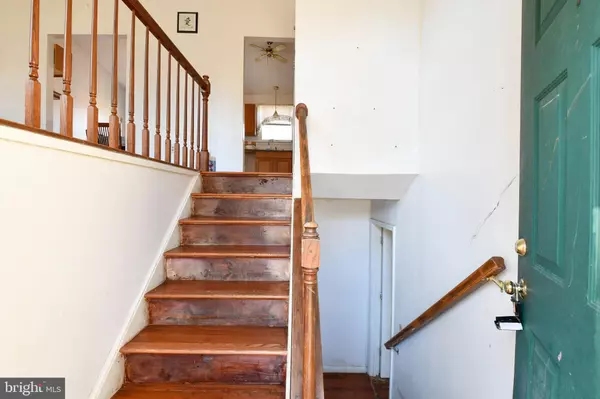$265,000
$250,000
6.0%For more information regarding the value of a property, please contact us for a free consultation.
5 Beds
3 Baths
1,988 SqFt
SOLD DATE : 02/14/2023
Key Details
Sold Price $265,000
Property Type Single Family Home
Sub Type Detached
Listing Status Sold
Purchase Type For Sale
Square Footage 1,988 sqft
Price per Sqft $133
Subdivision Battlefield Green
MLS Listing ID VASP2015206
Sold Date 02/14/23
Style Split Foyer
Bedrooms 5
Full Baths 3
HOA Y/N N
Abv Grd Liv Area 1,028
Originating Board BRIGHT
Year Built 1978
Annual Tax Amount $1,957
Tax Year 2022
Property Description
Multiple offers received. Seller will review all offers on Thursday 1/2/23. Calling all investors or homeowners looking for a great home with sweat equity- this is it! Established neighborhood close to shopping centers, restaurants and more! This 5 bedroom, 3 full bath split foyer home with driveway parking has loads of potential, upper level features 3 bedrooms and 2 full baths, living room with vaulted ceiling that opens into light filled kitchen and dining room also with vaulted ceiling. Use your imagination and open this center wall into an L-shaped open floor plan and add center island! French doors in dining room open to deck. Lower level that opens to the lower level deck and rear yard features a large family room, 2 bedrooms, a full bath, laundry room, and bonus room. Large rear yard with majestic shade trees and oversized shed. Peaceful residential setting that is centrally located with easy access to Route 3, Route 1, I-95, and other major routes with plenty of shopping, dining, entertainment, parks and more in every direction! This home is being sold As-Is, most likely must be cash/conventional/FHA rehab.
Location
State VA
County Spotsylvania
Zoning R1
Rooms
Other Rooms Living Room, Dining Room, Primary Bedroom, Bedroom 2, Bedroom 3, Bedroom 4, Bedroom 5, Kitchen, Family Room, Den, Foyer, Laundry, Primary Bathroom, Full Bath
Basement Fully Finished, Rear Entrance, Windows
Main Level Bedrooms 3
Interior
Interior Features Carpet, Ceiling Fan(s), Dining Area, Entry Level Bedroom, Family Room Off Kitchen, Floor Plan - Open, Kitchen - Eat-In, Kitchen - Table Space, Primary Bath(s), Tub Shower, Wood Floors
Hot Water Electric
Heating Forced Air, Heat Pump(s)
Cooling Ceiling Fan(s), Central A/C
Flooring Carpet, Hardwood, Vinyl
Equipment Built-In Microwave, Dryer, Exhaust Fan, Oven/Range - Electric, Refrigerator, Washer
Appliance Built-In Microwave, Dryer, Exhaust Fan, Oven/Range - Electric, Refrigerator, Washer
Heat Source Electric
Laundry Lower Floor
Exterior
Exterior Feature Deck(s)
Garage Spaces 4.0
Waterfront N
Water Access N
View Garden/Lawn, Trees/Woods
Accessibility None
Porch Deck(s)
Total Parking Spaces 4
Garage N
Building
Lot Description Backs to Trees, Landscaping, Level
Story 2
Foundation Permanent
Sewer Public Sewer
Water Public
Architectural Style Split Foyer
Level or Stories 2
Additional Building Above Grade, Below Grade
Structure Type 9'+ Ceilings,Vaulted Ceilings
New Construction N
Schools
Elementary Schools Battlefield (Spotsylvania)
Middle Schools Chancellor
High Schools Chancellor
School District Spotsylvania County Public Schools
Others
Senior Community No
Tax ID 22J3-91-
Ownership Fee Simple
SqFt Source Assessor
Special Listing Condition Standard
Read Less Info
Want to know what your home might be worth? Contact us for a FREE valuation!

Our team is ready to help you sell your home for the highest possible price ASAP

Bought with Victoria Balitcaia • Samson Properties

"My job is to find and attract mastery-based agents to the office, protect the culture, and make sure everyone is happy! "







