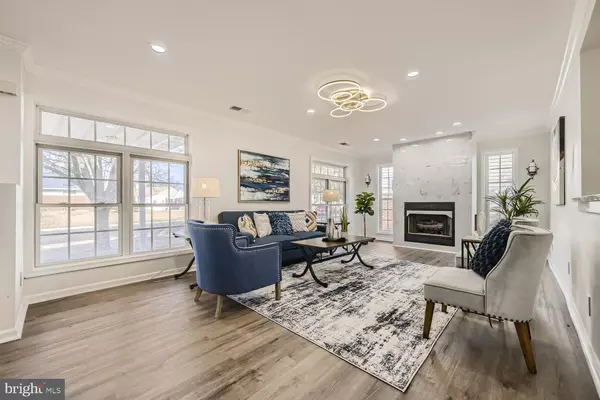$380,000
$374,900
1.4%For more information regarding the value of a property, please contact us for a free consultation.
4 Beds
3 Baths
2,009 SqFt
SOLD DATE : 02/10/2023
Key Details
Sold Price $380,000
Property Type Single Family Home
Sub Type Detached
Listing Status Sold
Purchase Type For Sale
Square Footage 2,009 sqft
Price per Sqft $189
Subdivision Dalewood
MLS Listing ID MDBC2056960
Sold Date 02/10/23
Style Ranch/Rambler
Bedrooms 4
Full Baths 2
Half Baths 1
HOA Y/N N
Abv Grd Liv Area 2,009
Originating Board BRIGHT
Year Built 1955
Annual Tax Amount $2,646
Tax Year 2022
Lot Size 0.290 Acres
Acres 0.29
Lot Dimensions 1.00 x
Property Description
Stunning 4BR/2.5BA expanded Rancher located in the desirable neighborhood of Overlea. Open the door into an amazing newly renovated home offering the open concept floor plan new homeowners are seeking. From the entry notice the lines of sight and flow of the entire primary living spaces which boasts luxury flooring throughout. The oversized living room beams with an abundance of natural light and features a tiled gas fireplace flanked by two sidelight windows. A half wall separates the living room from the large dining room with a beautiful decorative chandelier. The L-shaped island makes for the perfect separation between the breakfast room and kitchen with pendant lighting and seating for four or more. The amazing kitchen boasts tons of cabinets, quartz countertops with a complementing wave tile backsplash, and a stainless sink under the window facing the yard. The first of four bedrooms is a primary sized room with a half bath and french doors leading to the deck. Second, is an oversized primary suite with a walk-in closet and private ensuite boasting a beautifully tiled glass walk-in shower with built-in seating. Next are two additional sizable bedrooms and a full bath. Luxury flooring can be found throughout the entire home making it easy to maintain. From the breakfast room, step out onto an oversized deck overlooking a spacious yard with an abundance of green space and an oversized two-car garage. This home is move-in ready and has so much to offer new homeowners including, recessed lighting, high end finishes, and so much more. Imagine all this and in close proximity to shopping, restaurants, and commuter routes.
Location
State MD
County Baltimore
Zoning RESIDENTIAL ZONING R
Direction North
Rooms
Other Rooms Living Room, Dining Room, Kitchen, Family Room, Laundry, Bathroom 2, Bathroom 3, Primary Bathroom
Main Level Bedrooms 4
Interior
Interior Features 2nd Kitchen, Breakfast Area, Ceiling Fan(s), Combination Dining/Living, Combination Kitchen/Dining, Entry Level Bedroom, Floor Plan - Open, Stall Shower, Tub Shower, Upgraded Countertops, Wet/Dry Bar
Hot Water Natural Gas
Heating Central
Cooling Central A/C, Ceiling Fan(s)
Flooring Ceramic Tile
Fireplaces Number 1
Fireplaces Type Gas/Propane
Equipment Dishwasher, Disposal, Stove
Fireplace Y
Window Features Replacement,Screens
Appliance Dishwasher, Disposal, Stove
Heat Source Natural Gas
Laundry Main Floor
Exterior
Exterior Feature Deck(s), Porch(es)
Garage Spaces 3.0
Fence Board, Chain Link
Utilities Available Natural Gas Available
Waterfront N
Water Access N
View Panoramic, Trees/Woods, Other
Roof Type Asphalt,Shingle
Street Surface Paved
Accessibility None
Porch Deck(s), Porch(es)
Road Frontage City/County
Parking Type Driveway
Total Parking Spaces 3
Garage N
Building
Lot Description Level, Rear Yard, Backs - Open Common Area
Story 1
Foundation Slab
Sewer Public Sewer
Water Public
Architectural Style Ranch/Rambler
Level or Stories 1
Additional Building Above Grade, Below Grade
Structure Type Dry Wall
New Construction N
Schools
School District Baltimore County Public Schools
Others
Pets Allowed Y
Senior Community No
Tax ID 04141423003130
Ownership Ground Rent
SqFt Source Assessor
Security Features Smoke Detector
Acceptable Financing Cash, Conventional, FHA, VA
Listing Terms Cash, Conventional, FHA, VA
Financing Cash,Conventional,FHA,VA
Special Listing Condition Standard
Pets Description No Pet Restrictions
Read Less Info
Want to know what your home might be worth? Contact us for a FREE valuation!

Our team is ready to help you sell your home for the highest possible price ASAP

Bought with STEPHEN PIPICH Jr. • Corner House Realty North

"My job is to find and attract mastery-based agents to the office, protect the culture, and make sure everyone is happy! "







