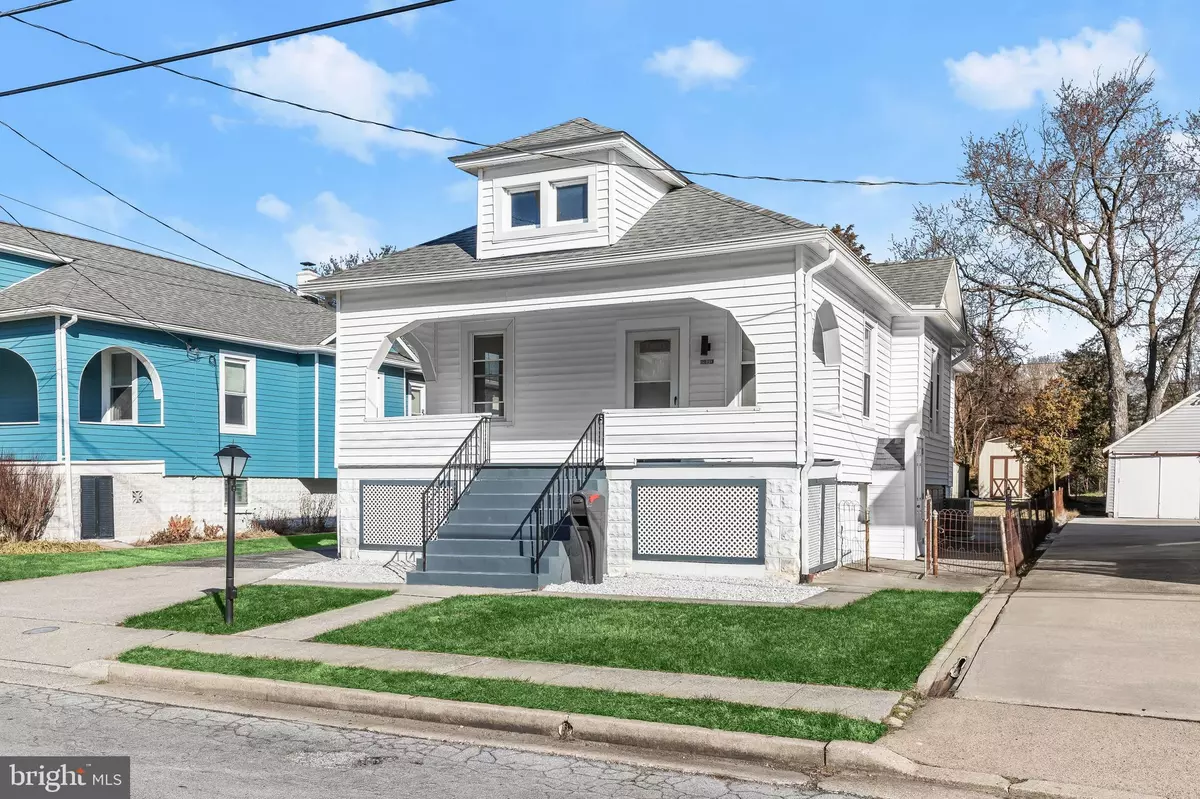$331,500
$325,000
2.0%For more information regarding the value of a property, please contact us for a free consultation.
3 Beds
2 Baths
1,856 SqFt
SOLD DATE : 02/03/2023
Key Details
Sold Price $331,500
Property Type Single Family Home
Sub Type Detached
Listing Status Sold
Purchase Type For Sale
Square Footage 1,856 sqft
Price per Sqft $178
Subdivision Fullerdale
MLS Listing ID MDBC2055392
Sold Date 02/03/23
Style Traditional
Bedrooms 3
Full Baths 2
HOA Y/N N
Abv Grd Liv Area 978
Originating Board BRIGHT
Year Built 1927
Annual Tax Amount $4,479
Tax Year 2022
Lot Size 6,732 Sqft
Acres 0.15
Property Description
Stunning just renovated bungalow-inspired home nestled in the Fullerdale community of Parkville. Delight in the welcoming sense of arrival from the expansive covered veranda ideal for relaxing hours of front porch sitting. As you step into the main level open floor plan. experience the spacious interior enhanced by the on-trend fresh, neutral color palette, crown molding, modern lighting package, and new, sleek floor throughout accented by an abundance of light. The inviting living room complemented by a statement piece ceiling fan flows seamlessly into the dining area perfect for hosting gatherings of family and friends! Let your inner gourmet shine in the amazing kitchen boasting pristine quartz counters and backsplash, 42” cabinets, stainless steel appliances, and a center island that offers storage and seating area! Two generously sized bedrooms each with their own unique charm and full bath complete this exceptional main level. Cheer on the home team of the big game in the finished lower-level recreation room with a walk-out to the level rear lawn offering two storage sheds. A third bedroom, full bath, and laundry complete this inviting level. Parkville has several parks where you can enjoy sports and nature, such as Double Rock and Belmont parks. It's easy to reach Baltimore by car, as it's only 7 miles away. The main artery in town, Harford Road has everything you need all in one location! Updates galore including flooring, kitchen and bathroom renovation, crown molding, fresh paint, lighting fixtures, and ceiling fans. This home is a MUST-SEE!
Location
State MD
County Baltimore
Zoning R
Direction Southwest
Rooms
Other Rooms Living Room, Dining Room, Primary Bedroom, Bedroom 2, Bedroom 3, Kitchen, Laundry, Recreation Room
Basement Fully Finished, Improved, Rear Entrance, Side Entrance, Walkout Level, Windows, Heated
Main Level Bedrooms 2
Interior
Interior Features Carpet, Ceiling Fan(s), Combination Dining/Living, Combination Kitchen/Dining, Crown Moldings, Dining Area, Entry Level Bedroom, Floor Plan - Open, Kitchen - Island, Recessed Lighting, Tub Shower, Upgraded Countertops, Wainscotting
Hot Water Other, Natural Gas
Heating Forced Air
Cooling Central A/C
Flooring Carpet, Laminate Plank
Equipment Built-In Microwave, Dishwasher, Dryer, Freezer, Disposal, Exhaust Fan, Oven/Range - Electric, Refrigerator, Stainless Steel Appliances, Washer, Water Heater
Window Features Double Hung,Double Pane,Sliding,Vinyl Clad
Appliance Built-In Microwave, Dishwasher, Dryer, Freezer, Disposal, Exhaust Fan, Oven/Range - Electric, Refrigerator, Stainless Steel Appliances, Washer, Water Heater
Heat Source Other, Natural Gas
Laundry Lower Floor
Exterior
Exterior Feature Patio(s), Porch(es)
Garage Spaces 4.0
Fence Partially, Rear, Wire
Waterfront N
Water Access N
View Garden/Lawn
Accessibility None
Porch Patio(s), Porch(es)
Parking Type Driveway, On Street
Total Parking Spaces 4
Garage N
Building
Lot Description Level
Story 2
Foundation Other
Sewer Public Sewer
Water Public
Architectural Style Traditional
Level or Stories 2
Additional Building Above Grade, Below Grade
Structure Type Dry Wall,Paneled Walls
New Construction N
Schools
Elementary Schools Harford Hills
Middle Schools Pine Grove
High Schools Parkville High & Center For Math/Science
School District Baltimore County Public Schools
Others
Senior Community No
Tax ID 04090912590520
Ownership Fee Simple
SqFt Source Assessor
Security Features Main Entrance Lock,Smoke Detector
Special Listing Condition Standard
Read Less Info
Want to know what your home might be worth? Contact us for a FREE valuation!

Our team is ready to help you sell your home for the highest possible price ASAP

Bought with Donald S Meyd • Redfin Corp

"My job is to find and attract mastery-based agents to the office, protect the culture, and make sure everyone is happy! "







