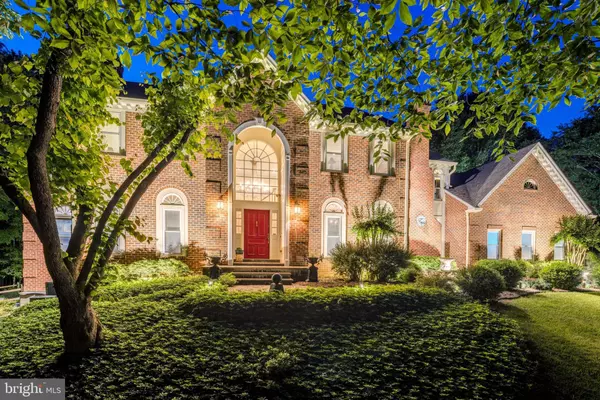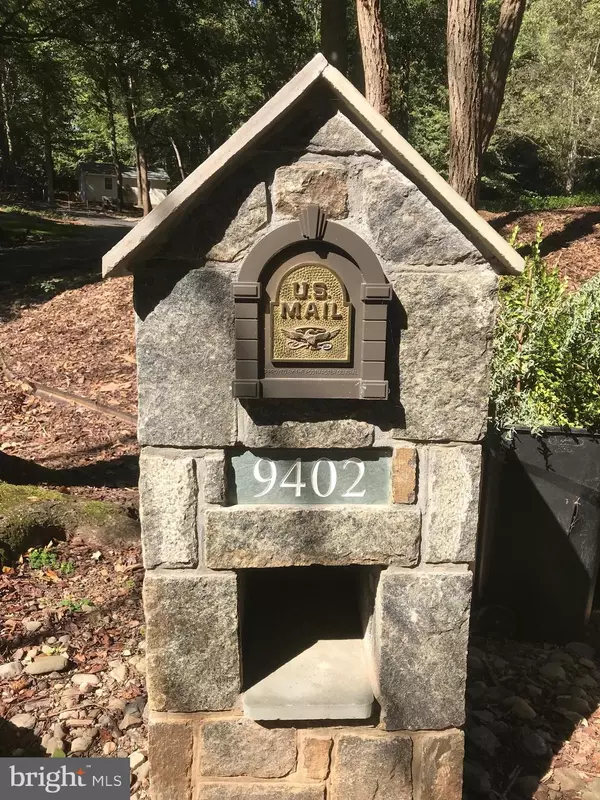$1,875,000
$1,975,000
5.1%For more information regarding the value of a property, please contact us for a free consultation.
5 Beds
6 Baths
6,407 SqFt
SOLD DATE : 01/31/2023
Key Details
Sold Price $1,875,000
Property Type Single Family Home
Sub Type Detached
Listing Status Sold
Purchase Type For Sale
Square Footage 6,407 sqft
Price per Sqft $292
Subdivision None Available
MLS Listing ID VAFX2102550
Sold Date 01/31/23
Style Colonial
Bedrooms 5
Full Baths 5
Half Baths 1
HOA Y/N N
Abv Grd Liv Area 4,425
Originating Board BRIGHT
Year Built 1986
Annual Tax Amount $15,374
Tax Year 2022
Lot Size 1.925 Acres
Acres 1.93
Property Description
Now beautifully furnished by Metropolitan Staging & Home! Absolutely stunning estate in the heart of Great Falls. Located right off of Riverbend Rd, this impressive colonial sits on 1.93 acres of land. This home has been meticulously maintained and invested in with countless updates inside and out. Refinished hardwood floors and new carpeting, completely finished and improved walk-out lower level with a 3rd fireplace, 5th full bath, and wet bar, updated recessed lighting throughout the home, as well as a fandelier in the sunroom, all newer baths with a 4th one added to the upper level making each bedroom an en-suite plus a bonus room and more! A remodeled laundry room on the main level has a new washer and dryer, and additional laundry on the upper level which can easily be made into a closet or bathroom for the bonus room next door. The gourmet kitchen has also been updated to include a 42" GE Monogram refrigerator with cherry surround cabinetry. A remodeled wet bar with an enlarged serving window and new granite countertops serves the family room. System updates include two new upper level zoned HVACs, new French doors, new storm door, and new composite deck and steel railings off the primary bedroom. Some exterior updates include new Hardie plank siding, new windows and trim, new skylights, new gutters and downspouts, and more. The septic and well pumps have both been upgraded and the water treatment system has been improved with softener, neutralizer, and a pressure tank. Outside the home is where the true oasis awaits. Have your house be the one everyone wants to hang out at! The expanded stamped concrete patio and gunite diving pool include LED lighting, with colored lights in the pool and spa. The pool and spa have been re-plastered and have new plumbing equipment while the pool has new tile. Enjoy the spa all year long with a separate plumbing and heating system. Steps from the patio to the basement side entrance is a small sitting area with blue river stone pebbles that looks like it came straight out of a magazine. No lack of fun at the 25" x 25" playset area with rubber mulch. The front yard is cleared, perfect to enjoy yard games, sledding, and the landscape overall has been maintained over the years with hundreds of bushes, ground coverings, trees, stone and rock, and flowerbeds. Tons of space here to lay out on a nice day, host friends over for a bbq, play a round of bocce ball in the front, enjoy a book on the pebble area, or all of the above!! The 336 square foot finished cottage shed includes electricity and a new split heat/AC system. Enjoy a 3 car garage which has been tiled and painted, and a recently repaved and sealed driveway. Fantastic location next door to McLean, easy commute to I-495/I-66, shopping and dining in Tysons, and a short drive to the Village of Great Falls. The perfect home for an indoor/outdoor lifestyle, under a mile on a neighborhood road to the Potomac River and a 20-minute leisurely walk on trails to Great Falls National Park or River Bend Park. Enjoy, and welcome home.
Location
State VA
County Fairfax
Zoning 100
Rooms
Other Rooms Bonus Room
Basement Fully Finished, Improved, Outside Entrance, Side Entrance
Interior
Interior Features Wood Floors, Carpet, Water Treat System, Walk-in Closet(s), Recessed Lighting, Kitchen - Island, Kitchen - Gourmet, Formal/Separate Dining Room, Crown Moldings, Attic, Bar, Wet/Dry Bar, Breakfast Area, Soaking Tub, Stall Shower, Central Vacuum, Primary Bath(s), Skylight(s)
Hot Water Electric
Heating Heat Pump(s)
Cooling Central A/C
Flooring Hardwood, Carpet, Marble, Slate, Luxury Vinyl Plank
Fireplaces Number 3
Fireplaces Type Gas/Propane, Stone, Mantel(s), Wood
Equipment Water Heater, Built-In Microwave, Central Vacuum, Washer, Dryer, Cooktop, Dishwasher, Disposal, Humidifier, Refrigerator, Oven - Wall, Icemaker
Fireplace Y
Window Features Skylights
Appliance Water Heater, Built-In Microwave, Central Vacuum, Washer, Dryer, Cooktop, Dishwasher, Disposal, Humidifier, Refrigerator, Oven - Wall, Icemaker
Heat Source Electric
Laundry Has Laundry, Main Floor, Upper Floor
Exterior
Exterior Feature Patio(s), Deck(s)
Garage Garage - Side Entry, Garage Door Opener, Inside Access, Oversized
Garage Spaces 3.0
Fence Split Rail, Privacy
Pool In Ground, Pool/Spa Combo, Concrete
Waterfront N
Water Access N
View Trees/Woods
Roof Type Architectural Shingle
Accessibility None
Porch Patio(s), Deck(s)
Attached Garage 3
Total Parking Spaces 3
Garage Y
Building
Lot Description Backs to Trees, Cleared, Front Yard, Landscaping, Poolside, SideYard(s)
Story 3
Foundation Slab
Sewer Septic = # of BR
Water Well
Architectural Style Colonial
Level or Stories 3
Additional Building Above Grade, Below Grade
Structure Type 2 Story Ceilings
New Construction N
Schools
Elementary Schools Great Falls
Middle Schools Cooper
High Schools Langley
School District Fairfax County Public Schools
Others
Senior Community No
Tax ID 0084 01 0013B
Ownership Fee Simple
SqFt Source Assessor
Security Features Electric Alarm
Special Listing Condition Standard
Read Less Info
Want to know what your home might be worth? Contact us for a FREE valuation!

Our team is ready to help you sell your home for the highest possible price ASAP

Bought with Ronald W Gallier II • Samson Properties

"My job is to find and attract mastery-based agents to the office, protect the culture, and make sure everyone is happy! "







