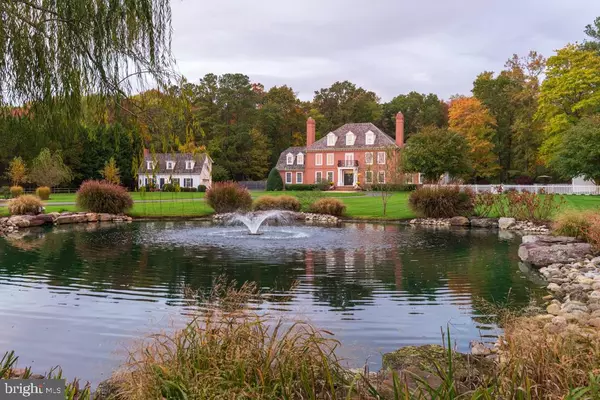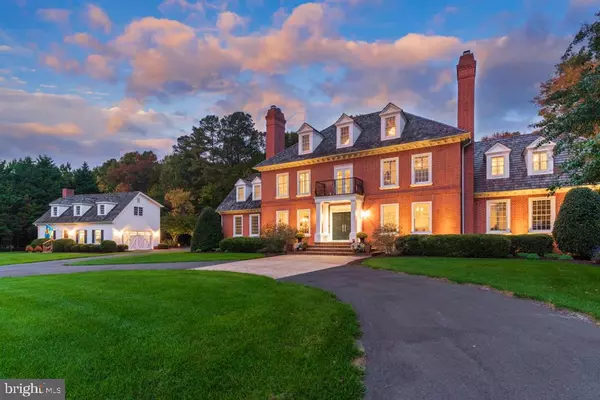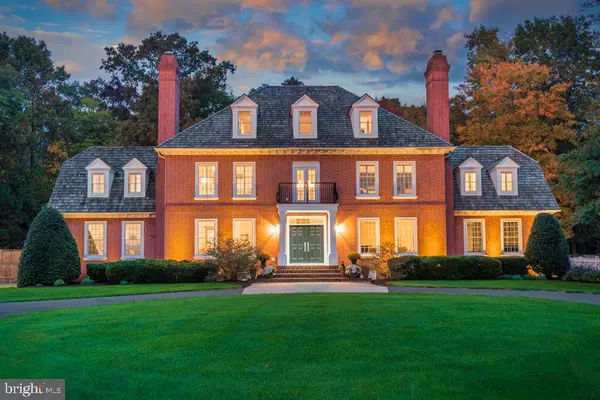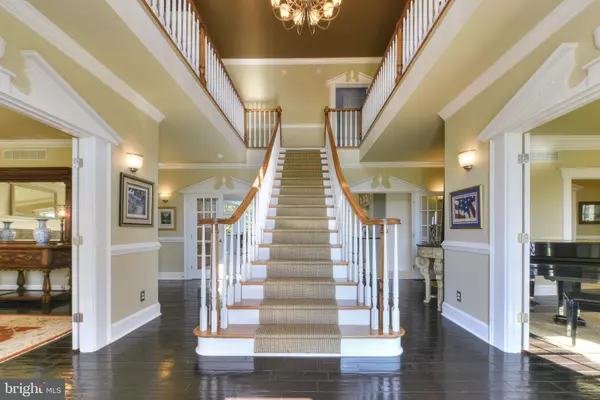$2,300,000
$2,250,000
2.2%For more information regarding the value of a property, please contact us for a free consultation.
5 Beds
7 Baths
8,257 SqFt
SOLD DATE : 01/27/2023
Key Details
Sold Price $2,300,000
Property Type Single Family Home
Sub Type Detached
Listing Status Sold
Purchase Type For Sale
Square Footage 8,257 sqft
Price per Sqft $278
Subdivision None Available
MLS Listing ID DESU2031852
Sold Date 01/27/23
Style Colonial
Bedrooms 5
Full Baths 6
Half Baths 1
HOA Y/N N
Abv Grd Liv Area 8,257
Originating Board BRIGHT
Year Built 2000
Annual Tax Amount $4,506
Lot Size 9.020 Acres
Acres 9.02
Lot Dimensions 0.00 x 0.00
Property Description
LOOK NO FURTHER — COASTAL LIVING ON AN EXQUISITE COUNTRY ESTATE! This beautifully updated and lovingly maintained coastal estate on nine acres is surrounded by a peaceful wooded backdrop and lighted natural ponds with fountains! Luxurious living is made easy with a heated indoor lap pool, hot tub and firepit for outdoor relaxation, and enough acreage for horses — reminiscent of Middleburg, VA’s beautiful equine country. Gorgeous outdoor gardens host meandering paver paths with plenty of room for a second pool. This gated estate is located just a short distance to Lewes, Rehoboth Beach, and all the fantastic amenities that Southern Delaware has to offer! Highlights include 4–5 bedrooms (all en suite), 6.5 bathrooms, 4 fireplaces (2 woodburning and 2 gas), formal living and dining rooms, a den, an elevator, and an amazing kitchen with glass vaulted ceiling and enormous butler’s pantry with adjacent mudroom. The kitchen, a total chef’s delight, offers Italian marble tile flooring, gas and induction cooktop, and steam oven. The kitchen cabinetry, which was imported from England and designed by Mark Wilkinson, makes this home perfect for entertaining. Additional first-floor highlights include a breakfast area off the kitchen, a powder room, and hardwood floors throughout (except for the kitchen). Laundry areas are located on both the first floor (by the pool area) and the second floor, accessible via the elevator. Second-floor amenities include both a primary suite with a sitting room, remodeled bathroom and walk-in closet as well as three guest bedrooms with wood flooring and architectural trim. The third level hosts a large guest suite with open-air bathtub. This floor also offers plenty of storage and space which could be used as private offices, an expansive loft area, fifth bedroom, yoga/exercise room, or whatever else your imagination can dream of. The indoor pool area is heated by propane and includes cabinet storage, sink, microwave, wine refrigerator, cathedral ceiling with multiple skylights, multiple lounge areas and a changing room with a full bath and lockers for convenience. The carriage house could be renovated into a garage apartment or additional guest suite. Plans are available for this area as well as for two primary bedroom closet designs. Additionally, this home boasts two garages (one of which is a detached three-car garage with concrete flooring), irrigation system for landscaping, and two-zone geothermal heating and cooling. This incredible property will not last long, so schedule your tour today!
Location
State DE
County Sussex
Area Indian River Hundred (31008)
Zoning AR1
Direction Southwest
Rooms
Other Rooms Living Room, Dining Room, Primary Bedroom, Bedroom 2, Bedroom 3, Kitchen, Den, Foyer, Bedroom 1, Study, Laundry, Mud Room, Bathroom 1, Bathroom 2, Bathroom 3, Bonus Room, Primary Bathroom
Interior
Interior Features Bar, Breakfast Area, Built-Ins, Butlers Pantry, Ceiling Fan(s), Chair Railings, Crown Moldings, Dining Area, Skylight(s), Upgraded Countertops, Wet/Dry Bar, Window Treatments, Wine Storage, Wood Floors, Recessed Lighting, Stall Shower, Wainscotting, Additional Stairway, Elevator, Formal/Separate Dining Room, Pantry, Soaking Tub, Walk-in Closet(s), Attic, Double/Dual Staircase, Floor Plan - Traditional, Kitchen - Gourmet, Kitchen - Island, Kitchen - Eat-In, Primary Bath(s), Tub Shower
Hot Water Tankless
Heating Central
Cooling Central A/C
Flooring Hardwood, Ceramic Tile, Heated
Fireplaces Number 4
Fireplaces Type Fireplace - Glass Doors, Gas/Propane, Mantel(s), Wood
Equipment Built-In Microwave, Compactor, Dishwasher, Disposal, Exhaust Fan, Extra Refrigerator/Freezer, Icemaker, Instant Hot Water, Microwave, Oven - Double, Refrigerator, Stainless Steel Appliances, Washer, Water Heater - Tankless, Freezer, Oven/Range - Gas, Cooktop, Dryer
Furnishings No
Fireplace Y
Window Features Double Hung,Atrium
Appliance Built-In Microwave, Compactor, Dishwasher, Disposal, Exhaust Fan, Extra Refrigerator/Freezer, Icemaker, Instant Hot Water, Microwave, Oven - Double, Refrigerator, Stainless Steel Appliances, Washer, Water Heater - Tankless, Freezer, Oven/Range - Gas, Cooktop, Dryer
Heat Source Geo-thermal
Laundry Main Floor, Upper Floor
Exterior
Exterior Feature Balconies- Multiple, Brick, Deck(s), Patio(s), Porch(es), Screened, Terrace
Garage Additional Storage Area, Garage - Side Entry, Garage Door Opener, Inside Access
Garage Spaces 4.0
Fence Decorative, Wood, Rear, Split Rail, Picket
Pool Indoor, Lap/Exercise
Utilities Available Cable TV, Propane
Waterfront N
Water Access N
View Garden/Lawn, Pond, Courtyard, Trees/Woods
Roof Type Shake
Accessibility None
Porch Balconies- Multiple, Brick, Deck(s), Patio(s), Porch(es), Screened, Terrace
Parking Type Attached Garage, Detached Garage, Driveway, Off Street
Attached Garage 2
Total Parking Spaces 4
Garage Y
Building
Lot Description Backs to Trees, Cleared, Landscaping, Private, Secluded, Front Yard, Not In Development, Pond, Rear Yard, SideYard(s)
Story 3
Foundation Crawl Space
Sewer Mound System
Water Well
Architectural Style Colonial
Level or Stories 3
Additional Building Above Grade, Below Grade
Structure Type 9'+ Ceilings,2 Story Ceilings,High
New Construction N
Schools
School District Cape Henlopen
Others
Senior Community No
Tax ID 234-11.00-45.15
Ownership Fee Simple
SqFt Source Assessor
Security Features Security System,Smoke Detector,Security Gate
Acceptable Financing Cash, Conventional
Horse Property Y
Listing Terms Cash, Conventional
Financing Cash,Conventional
Special Listing Condition Standard
Read Less Info
Want to know what your home might be worth? Contact us for a FREE valuation!

Our team is ready to help you sell your home for the highest possible price ASAP

Bought with Diane Salvatore • Patterson-Schwartz-Hockessin

"My job is to find and attract mastery-based agents to the office, protect the culture, and make sure everyone is happy! "







