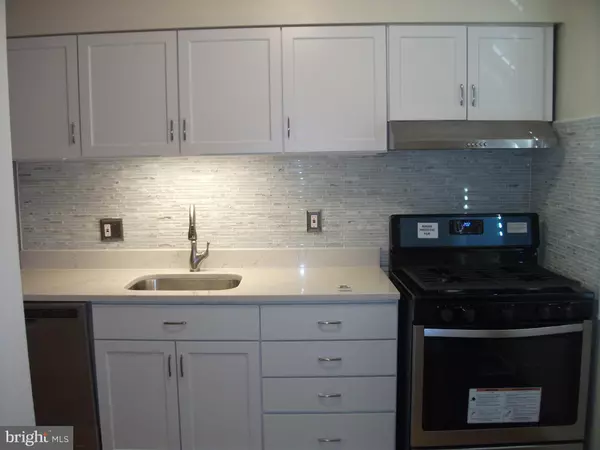$340,000
$345,000
1.4%For more information regarding the value of a property, please contact us for a free consultation.
2 Beds
2 Baths
1,367 SqFt
SOLD DATE : 01/25/2023
Key Details
Sold Price $340,000
Property Type Condo
Sub Type Condo/Co-op
Listing Status Sold
Purchase Type For Sale
Square Footage 1,367 sqft
Price per Sqft $248
Subdivision Plymouth Gardens
MLS Listing ID MDMC2079172
Sold Date 01/25/23
Style Contemporary
Bedrooms 2
Full Baths 1
Half Baths 1
Condo Fees $470/mo
HOA Y/N N
Abv Grd Liv Area 1,045
Originating Board BRIGHT
Year Built 1967
Annual Tax Amount $3,731
Tax Year 2022
Property Description
Be at Rockville Metro in 10 minutes! Totally renovated 2BR, 1.5 BA, 3 level townhome in sought after Plymouth Woods. New Stove, Refrigerator, Dishwasher, Disposer, Quartz Countertops, Kitchen Sink, Washer, Dryer, Bathroom Sink, Vanity, Electrical Panel, Patio Slider, Front Door, Storm Door and Floors. No carpet in the home. Original Parquet Hardwood Floor in Upper Level. Newer Windows, HVAC (2019). Just move right in! Condo Fee includes Swimming Pool, Water, Hot Water, Sewer, Gas (Heat and Dryer are gas), Roof, Trash, Grounds Upkeep and Snow Removal. Neighborhood amenities include walking path, tennis, basketball, soccer and baseball fields. Both Bedrooms are generously sized as are the Living Room and (fully finished) Rec Room. Estate Sale. Thank You for viewing this wonderful home!
Location
State MD
County Montgomery
Zoning R30
Direction East
Rooms
Other Rooms Living Room, Dining Room, Bedroom 2, Kitchen, Bedroom 1, Recreation Room, Utility Room, Full Bath, Half Bath
Basement Interior Access, Partially Finished, Windows, Full, Heated, Improved
Interior
Interior Features Attic, Crown Moldings, Floor Plan - Open, Laundry Chute, Tub Shower, Window Treatments
Hot Water Other
Heating Forced Air
Cooling Central A/C
Flooring Hardwood, Luxury Vinyl Plank
Equipment Dishwasher, Disposal, Dryer - Gas, Energy Efficient Appliances, Exhaust Fan, Icemaker, Oven/Range - Gas, Refrigerator, Stainless Steel Appliances, Stove, Washer
Fireplace N
Window Features Double Pane,Sliding
Appliance Dishwasher, Disposal, Dryer - Gas, Energy Efficient Appliances, Exhaust Fan, Icemaker, Oven/Range - Gas, Refrigerator, Stainless Steel Appliances, Stove, Washer
Heat Source Natural Gas
Laundry Basement, Dryer In Unit, Has Laundry, Washer In Unit
Exterior
Utilities Available Cable TV Available, Electric Available, Natural Gas Available, Sewer Available, Water Available, Phone Available
Amenities Available Pool - Outdoor
Waterfront N
Water Access N
View Garden/Lawn
Roof Type Shingle
Street Surface Paved
Accessibility None
Parking Type Parking Lot, Off Street
Garage N
Building
Story 3
Foundation Block, Slab
Sewer Public Sewer
Water Community
Architectural Style Contemporary
Level or Stories 3
Additional Building Above Grade, Below Grade
Structure Type Dry Wall
New Construction N
Schools
Elementary Schools College Gardens
Middle Schools Julius West
School District Montgomery County Public Schools
Others
Pets Allowed Y
HOA Fee Include Gas,Lawn Care Front,Lawn Care Rear,Lawn Maintenance,Management,Pool(s),Reserve Funds,Sewer,Snow Removal,Trash,Water
Senior Community No
Tax ID 160401611574
Ownership Condominium
Acceptable Financing Cash, Conventional, FHA, VA
Horse Property N
Listing Terms Cash, Conventional, FHA, VA
Financing Cash,Conventional,FHA,VA
Special Listing Condition Standard
Pets Description No Pet Restrictions
Read Less Info
Want to know what your home might be worth? Contact us for a FREE valuation!

Our team is ready to help you sell your home for the highest possible price ASAP

Bought with Hsin I Chang • BMI REALTORS INC.

"My job is to find and attract mastery-based agents to the office, protect the culture, and make sure everyone is happy! "







