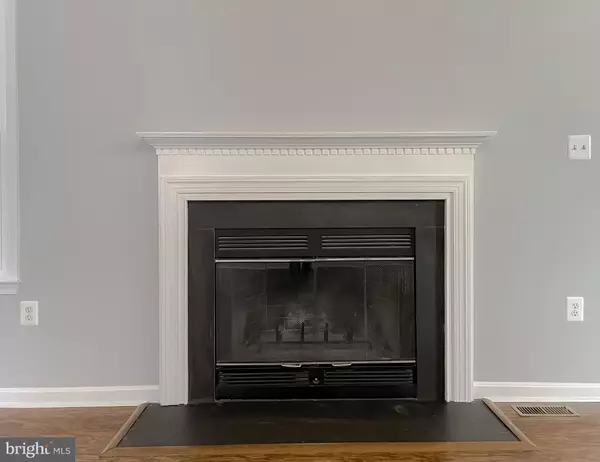$360,000
$360,000
For more information regarding the value of a property, please contact us for a free consultation.
4 Beds
2 Baths
2,264 SqFt
SOLD DATE : 01/06/2023
Key Details
Sold Price $360,000
Property Type Single Family Home
Sub Type Detached
Listing Status Sold
Purchase Type For Sale
Square Footage 2,264 sqft
Price per Sqft $159
Subdivision Greenbrier
MLS Listing ID MDSM2010012
Sold Date 01/06/23
Style Ranch/Rambler
Bedrooms 4
Full Baths 2
HOA Fees $14/ann
HOA Y/N Y
Abv Grd Liv Area 1,464
Originating Board BRIGHT
Year Built 1996
Annual Tax Amount $2,494
Tax Year 2022
Lot Size 7,884 Sqft
Acres 0.18
Property Description
Welcome to 20842 Sunlight Ct., located in the pleasant Greenbrier neighborhood, south of NAS PAX, just minutes away from the base and main amenities. This home has an airy, sunny interior, and is situated at the end of a cul de sac, backing up to scenic woods. The backyard is fully fenced and private. Bask in the sunshine and peaceful natural setting on the deck. Convenient main level living! The split floor plan allows for a private primary bedroom and spacious en suite bathroom with accessibility features, such as a roll-in shower. The updated kitchen has granite counters, a tile backsplash, and stainless steel appliances. The huge finished basement has brand new LVP flooring, and offers plenty of flexible space, with a walkout to the backyard. The entire home has been freshly painted, and new carpet was just installed. Reduced energy costs are a huge perk in this home, with the geothermal heating system and solar panels. Enjoy nearby historic St. Mary's City and the Homegrown Farm Market every Saturday.
Relax and enjoy the easy life, it's waiting for you!
SMECO $9.82/month for active meter, winter months elec. avg $100-$125
Location
State MD
County Saint Marys
Zoning RL
Rooms
Other Rooms Living Room, Primary Bedroom, Bedroom 2, Bedroom 3, Bedroom 4, Kitchen, Family Room, Laundry, Primary Bathroom, Full Bath
Basement Connecting Stairway, Full, Interior Access, Partially Finished, Rough Bath Plumb, Walkout Stairs, Rear Entrance
Main Level Bedrooms 3
Interior
Interior Features Carpet, Ceiling Fan(s), Combination Kitchen/Dining, Family Room Off Kitchen, Kitchen - Eat-In, Kitchen - Table Space, Primary Bath(s), Stall Shower, Tub Shower, Entry Level Bedroom, Upgraded Countertops
Hot Water Electric, Other
Heating Heat Pump(s), Solar On Grid, Solar - Active, Programmable Thermostat
Cooling Central A/C, Ceiling Fan(s), Geothermal
Flooring Carpet, Ceramic Tile, Luxury Vinyl Plank
Fireplaces Number 1
Fireplaces Type Wood
Equipment Dishwasher, Disposal, Dryer, Exhaust Fan, Icemaker, Oven/Range - Electric, Refrigerator, Washer, Microwave
Furnishings No
Fireplace Y
Appliance Dishwasher, Disposal, Dryer, Exhaust Fan, Icemaker, Oven/Range - Electric, Refrigerator, Washer, Microwave
Heat Source Electric, Geo-thermal
Laundry Dryer In Unit, Main Floor, Washer In Unit
Exterior
Exterior Feature Deck(s)
Garage Garage - Front Entry, Garage Door Opener, Inside Access
Garage Spaces 2.0
Fence Rear, Wood
Amenities Available Basketball Courts, Tot Lots/Playground
Waterfront N
Water Access N
View Trees/Woods
Roof Type Shingle
Accessibility None
Porch Deck(s)
Attached Garage 2
Total Parking Spaces 2
Garage Y
Building
Lot Description Backs to Trees, Front Yard, Rear Yard, SideYard(s)
Story 2
Foundation Concrete Perimeter
Sewer Public Sewer
Water Public
Architectural Style Ranch/Rambler
Level or Stories 2
Additional Building Above Grade, Below Grade
New Construction N
Schools
School District St. Mary'S County Public Schools
Others
Senior Community No
Tax ID 1908112681
Ownership Fee Simple
SqFt Source Assessor
Security Features Main Entrance Lock,Smoke Detector
Acceptable Financing Cash, Conventional, FHA, USDA, VA
Horse Property N
Listing Terms Cash, Conventional, FHA, USDA, VA
Financing Cash,Conventional,FHA,USDA,VA
Special Listing Condition Standard
Read Less Info
Want to know what your home might be worth? Contact us for a FREE valuation!

Our team is ready to help you sell your home for the highest possible price ASAP

Bought with Nichole Threatt • RE/MAX One

"My job is to find and attract mastery-based agents to the office, protect the culture, and make sure everyone is happy! "







