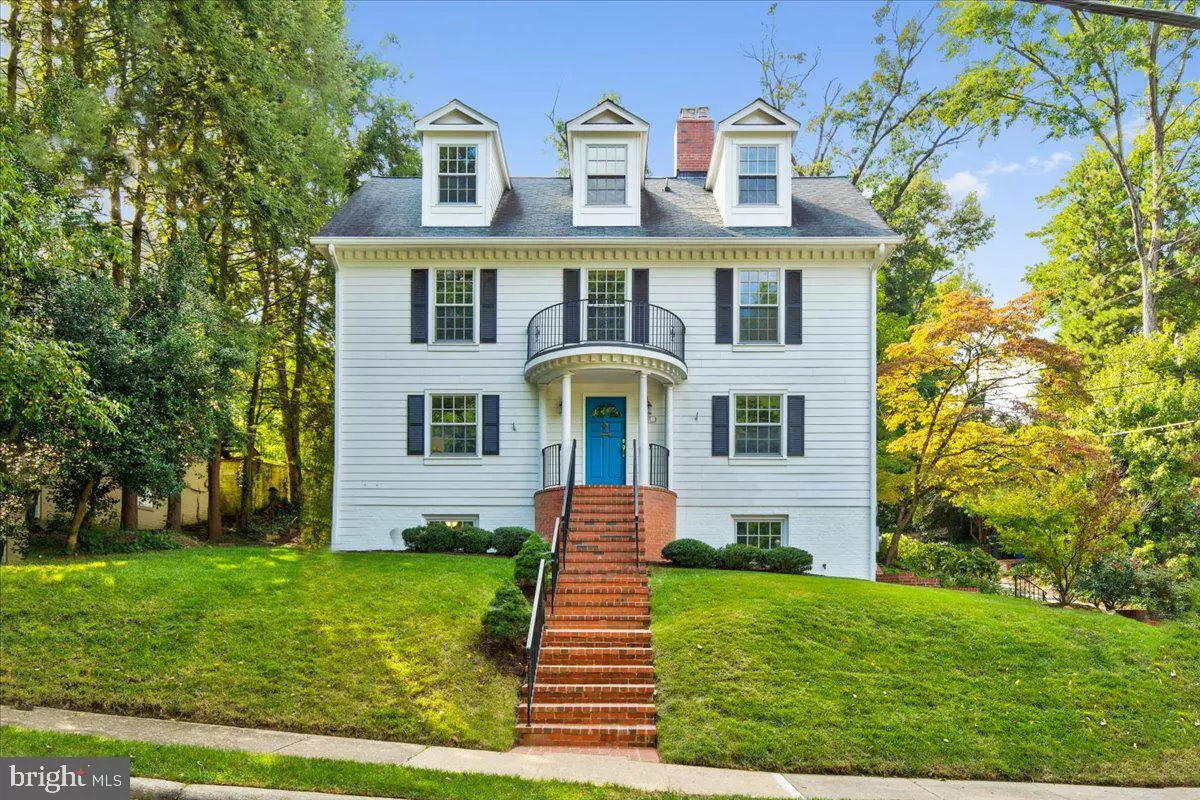$1,325,000
$1,369,900
3.3%For more information regarding the value of a property, please contact us for a free consultation.
6 Beds
4 Baths
3,600 SqFt
SOLD DATE : 01/06/2023
Key Details
Sold Price $1,325,000
Property Type Single Family Home
Sub Type Detached
Listing Status Sold
Purchase Type For Sale
Square Footage 3,600 sqft
Price per Sqft $368
Subdivision Aurora Hills
MLS Listing ID VAAR2022424
Sold Date 01/06/23
Style Craftsman
Bedrooms 6
Full Baths 4
HOA Y/N N
Abv Grd Liv Area 3,000
Originating Board BRIGHT
Year Built 1952
Annual Tax Amount $11,641
Tax Year 2022
Lot Size 6,686 Sqft
Acres 0.15
Property Description
PRICE IMPROVEMENT! AURORA HILLS GEM! Beautiful spacious craftsman-style home on quiet street surrounded by mature vegetation with side alley access to brick parking pad off the main level, parking is a breeze. Refinished hardwood flooring throughout the main level ,upper-level hallway and primary bedroom. Freshly painted throughout. All new kitchen cabinetry, stainless appliances, granite counter tops with pass-through to dining area. Screened porch looking into private back yard. Mudroom at back entrance with large pantry/storage area. Living room off the kitchen has been updated with modern fireplace surround and has warm natural light. . Main Floor full bath with 2 bedrooms (or use one as a den, office, or exercise room). Upper-level primary suite with walk in closets with organizers, en suite bath sporting modern soaking tub, glass enclosed shower, double sink vanity, granite tops, and private commode area. Other secondary bedrooms with new carpet and access to modern hallway full bath. Attic bonus room and storage accessed thru one of the bedrooms, perfect for playroom or extra at-home study and or work area. Lower level with side door entrance has a new flooring in the family room and bedroom with en suite bath. Use as nanny suite, room rental, guest area or in-law suite. Lower level also has oversized utility room/ workshop /storage space with extra refrigerator and ample space for all of your seasonal belongings. Steps away from the Pentagon, National Landing, 23rd Street local hot spot favorites, and two metro stops. Bike trails and parks galore for your outdoor enjoyment. Elementary and Middle School within walking distance. Home of HQ2! Steps to two metro stops! Commuters dream location!
Location
State VA
County Arlington
Zoning R-6
Rooms
Other Rooms Living Room, Dining Room, Primary Bedroom, Bedroom 2, Bedroom 3, Bedroom 4, Kitchen, Family Room, Laundry, Mud Room, Other, Office, Storage Room, Bathroom 2, Bathroom 3, Bonus Room, Primary Bathroom, Full Bath, Screened Porch, Additional Bedroom
Basement Connecting Stairway, Combination, Heated, Improved, Interior Access, Outside Entrance, Partially Finished, Walkout Level, Windows
Main Level Bedrooms 2
Interior
Hot Water Natural Gas
Heating Central
Cooling Central A/C
Flooring Hardwood, Laminate Plank, Partially Carpeted, Tile/Brick
Fireplaces Number 2
Fireplaces Type Mantel(s), Wood
Equipment Built-In Microwave, Dishwasher, Disposal, Dryer, Extra Refrigerator/Freezer, Icemaker, Refrigerator, Stainless Steel Appliances, Stove, Washer, Water Heater
Fireplace Y
Window Features Double Hung
Appliance Built-In Microwave, Dishwasher, Disposal, Dryer, Extra Refrigerator/Freezer, Icemaker, Refrigerator, Stainless Steel Appliances, Stove, Washer, Water Heater
Heat Source Natural Gas
Laundry Upper Floor
Exterior
Exterior Feature Porch(es), Enclosed, Screened
Garage Spaces 2.0
Waterfront N
Water Access N
View Trees/Woods
Accessibility Level Entry - Main
Porch Porch(es), Enclosed, Screened
Total Parking Spaces 2
Garage N
Building
Lot Description Front Yard, Private, Rear Yard
Story 4
Foundation Block, Concrete Perimeter
Sewer Public Sewer
Water Public
Architectural Style Craftsman
Level or Stories 4
Additional Building Above Grade, Below Grade
New Construction N
Schools
Elementary Schools Oakridge
Middle Schools Gunston
High Schools Wakefield
School District Arlington County Public Schools
Others
Senior Community No
Tax ID 37-018-003
Ownership Fee Simple
SqFt Source Assessor
Acceptable Financing Cash, Conventional, VA
Listing Terms Cash, Conventional, VA
Financing Cash,Conventional,VA
Special Listing Condition Standard
Read Less Info
Want to know what your home might be worth? Contact us for a FREE valuation!

Our team is ready to help you sell your home for the highest possible price ASAP

Bought with Jennifer L Walker • McEnearney Associates, Inc.

"My job is to find and attract mastery-based agents to the office, protect the culture, and make sure everyone is happy! "







