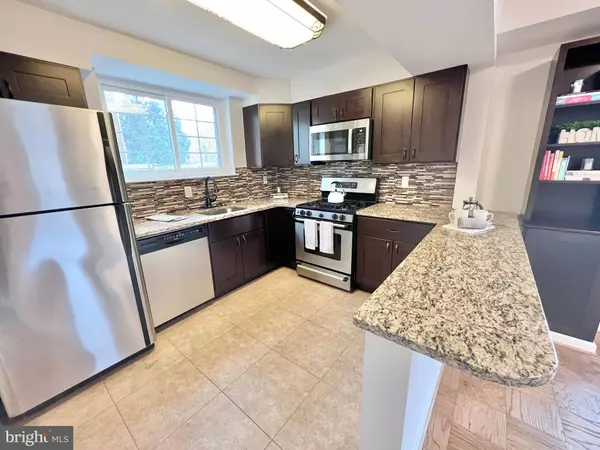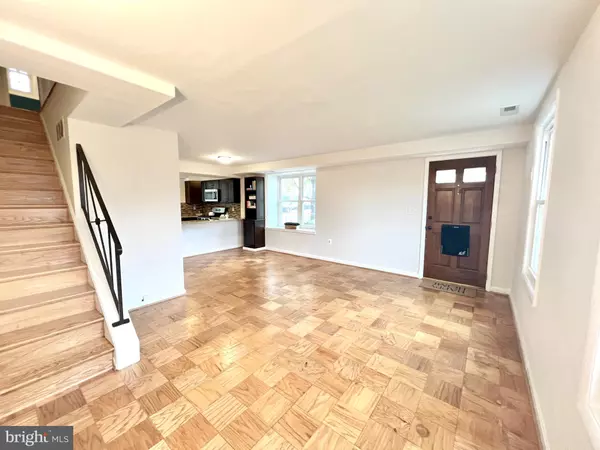$463,000
$463,000
For more information regarding the value of a property, please contact us for a free consultation.
2 Beds
2 Baths
835 SqFt
SOLD DATE : 01/06/2023
Key Details
Sold Price $463,000
Property Type Condo
Sub Type Condo/Co-op
Listing Status Sold
Purchase Type For Sale
Square Footage 835 sqft
Price per Sqft $554
Subdivision Fairlington Towne
MLS Listing ID VAAX2018820
Sold Date 01/06/23
Style Colonial
Bedrooms 2
Full Baths 1
Half Baths 1
Condo Fees $363/mo
HOA Y/N N
Abv Grd Liv Area 835
Originating Board BRIGHT
Year Built 1954
Annual Tax Amount $4,906
Tax Year 2022
Property Description
Lovely end unit townhouse style condo with no-one above or below you! Windows on 3 side offer lots of natural light and beautifully landscaped views. This home is far away from the highway, for a tranquil setting, but close enough to make getting around convenient. Brand new HVAC in 2022, new paver patio in 2020, new vinyl clad windows throughout in 2016. The main floor offers a spacious living room and dining room with wood floors. If you have house plants or a pet that enjoys the sunshine, the bay window in the dining room is ideal. The updated and open kitchen features granite counters, stainless appliances, gas cooking, new microwave (2019), and a tile backsplash. Off the kitchen you will fun the laundry/mud room that leads out to the fenced in back yard with a new patio. The half bath on the main floor is completely updated. Upstairs there are 2-3 bedrooms with a full bath. The owner combined the 3rd bedroom with the primary bedroom to create a large primary suite with sitting room area. It can be converted back to 3 bedrooms by the next owner. Both bedrooms have ceiling fans with lighting. The updated tile bath features a new white vanity, updated lighting, white tile with a decorative listello, brush nickel finishes, and a white cast iron tub. Custom built-in bookshelves in the hallway to maximize space. The owner has taken excellent care of this property and in is ready for a new owner.
This location ideal with public transit, restaurants, coffee, groceries, and shopping options near by:
0.25 miles to the Bradley Shopping Center (Starbucks, Fresh Market, Walgreens, etc...)
0.4 miles to the nearest bus stop on the 31/36 A&B
0.5 miles to Safeway
1.3 miles to Shirlington
3 miles to Old Town Alexandria and the King St Metro
4 miles to Pentagon City
5.5 miles to National Airport (DCA)
6 miles to Washington DC
Location
State VA
County Alexandria City
Zoning RA
Rooms
Other Rooms Living Room, Dining Room, Primary Bedroom, Bedroom 2, Kitchen, Half Bath
Interior
Interior Features Ceiling Fan(s), Built-Ins, Combination Dining/Living, Floor Plan - Open, Kitchen - Gourmet, Kitchen - Island, Upgraded Countertops, Wood Floors
Hot Water Natural Gas
Heating Forced Air
Cooling Central A/C
Flooring Ceramic Tile, Hardwood
Equipment Built-In Microwave, Dryer, Washer, Dishwasher, Disposal, Refrigerator, Stove, Dryer - Front Loading, Microwave, Oven - Self Cleaning, Oven/Range - Gas, Stainless Steel Appliances, Water Heater
Furnishings No
Fireplace N
Window Features Bay/Bow,Double Pane,Screens,Insulated,Vinyl Clad
Appliance Built-In Microwave, Dryer, Washer, Dishwasher, Disposal, Refrigerator, Stove, Dryer - Front Loading, Microwave, Oven - Self Cleaning, Oven/Range - Gas, Stainless Steel Appliances, Water Heater
Heat Source Natural Gas
Laundry Dryer In Unit, Main Floor, Washer In Unit
Exterior
Exterior Feature Enclosed, Patio(s)
Garage Spaces 198.0
Fence Fully, Privacy, Rear, Wood
Utilities Available Cable TV Available, Natural Gas Available, Sewer Available, Water Available
Amenities Available Common Grounds, Fencing
Waterfront N
Water Access N
View Trees/Woods
Accessibility None
Porch Enclosed, Patio(s)
Total Parking Spaces 198
Garage N
Building
Story 2
Foundation Slab
Sewer Public Sewer
Water Public
Architectural Style Colonial
Level or Stories 2
Additional Building Above Grade, Below Grade
New Construction N
Schools
Elementary Schools Douglas Macarthur
Middle Schools George Washington
High Schools T.C. Williams
School District Alexandria City Public Schools
Others
Pets Allowed Y
HOA Fee Include Common Area Maintenance,Ext Bldg Maint,Insurance,Management,Lawn Care Front,Reserve Funds,Snow Removal,Trash
Senior Community No
Tax ID 50361110
Ownership Condominium
Acceptable Financing Cash, Conventional, FHA, VA
Listing Terms Cash, Conventional, FHA, VA
Financing Cash,Conventional,FHA,VA
Special Listing Condition Standard
Pets Description No Pet Restrictions
Read Less Info
Want to know what your home might be worth? Contact us for a FREE valuation!

Our team is ready to help you sell your home for the highest possible price ASAP

Bought with Katherine D Herzig • EXP Realty, LLC

"My job is to find and attract mastery-based agents to the office, protect the culture, and make sure everyone is happy! "







