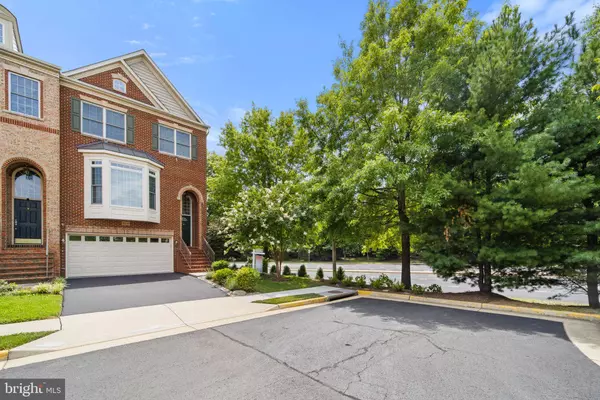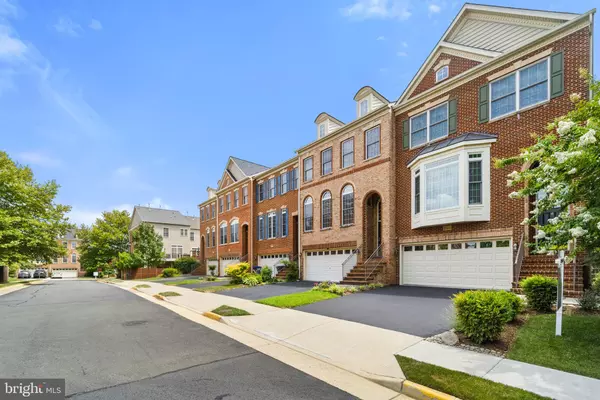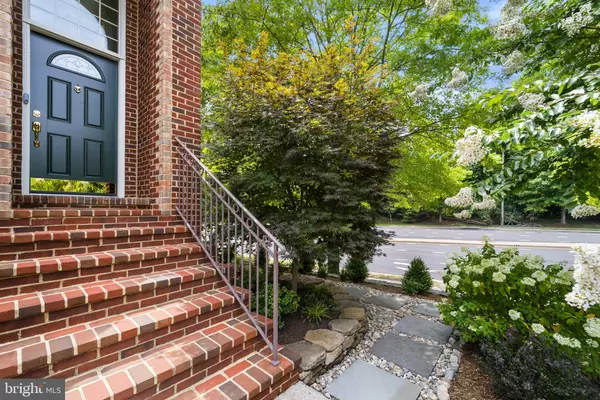$730,000
$745,000
2.0%For more information regarding the value of a property, please contact us for a free consultation.
3 Beds
4 Baths
3,186 SqFt
SOLD DATE : 09/09/2022
Key Details
Sold Price $730,000
Property Type Townhouse
Sub Type End of Row/Townhouse
Listing Status Sold
Purchase Type For Sale
Square Footage 3,186 sqft
Price per Sqft $229
Subdivision Winchester At Faircrest
MLS Listing ID VAFX2084710
Sold Date 09/09/22
Style Colonial
Bedrooms 3
Full Baths 3
Half Baths 1
HOA Fees $102/mo
HOA Y/N Y
Abv Grd Liv Area 2,130
Originating Board BRIGHT
Year Built 2004
Annual Tax Amount $7,705
Tax Year 2022
Lot Size 2,745 Sqft
Acres 0.06
Property Description
You will not want to miss this immaculate Winchester built Adams model end unit townhome with optional 3 level expansion! Pride of ownership shows in this home! Located in the highly desirable community of Faircrest! Over $100,000 of upgrades including extensive landscaping, trex deck, new fence, new Anderson windows and exterior doors! Crown molding throughout first level and basement. 9 foot ceilings and 3 level bump out Minutes to Fair Lakes shopping center, Metro bus commuter lot, 66 Stringfellow exit, Wegmans, Whole Foods, Costco, & Fairfax Corner! The community has a pool, tennis courts, playgrounds, walking paths, and a community center.
Location
State VA
County Fairfax
Zoning 304
Rooms
Basement Daylight, Full, Walkout Level
Interior
Interior Features Attic/House Fan, Attic, Carpet, Ceiling Fan(s), Chair Railings, Combination Dining/Living, Family Room Off Kitchen, Floor Plan - Open, Kitchen - Gourmet, Kitchen - Island, Recessed Lighting, Soaking Tub, Upgraded Countertops, Walk-in Closet(s), Window Treatments, Wood Floors, Crown Moldings
Hot Water Natural Gas
Heating Central
Cooling Energy Star Cooling System
Flooring Hardwood, Carpet
Fireplaces Number 2
Fireplaces Type Gas/Propane
Equipment Built-In Microwave, Built-In Range, Cooktop - Down Draft, Dishwasher
Fireplace Y
Window Features ENERGY STAR Qualified,Double Pane,Replacement
Appliance Built-In Microwave, Built-In Range, Cooktop - Down Draft, Dishwasher
Heat Source Natural Gas
Exterior
Exterior Feature Deck(s), Patio(s)
Garage Garage - Front Entry
Garage Spaces 2.0
Fence Fully
Waterfront N
Water Access N
Roof Type Architectural Shingle
Accessibility None
Porch Deck(s), Patio(s)
Attached Garage 2
Total Parking Spaces 2
Garage Y
Building
Lot Description Corner, Backs to Trees, Landscaping, No Thru Street
Story 3
Foundation Block
Sewer Public Septic
Water Public
Architectural Style Colonial
Level or Stories 3
Additional Building Above Grade, Below Grade
Structure Type 9'+ Ceilings
New Construction N
Schools
Elementary Schools Powell
Middle Schools Liberty
High Schools Centreville
School District Fairfax County Public Schools
Others
Pets Allowed Y
Senior Community No
Tax ID 0553 19 0110
Ownership Fee Simple
SqFt Source Assessor
Security Features Exterior Cameras
Acceptable Financing Cash, Conventional, FHA, VA
Listing Terms Cash, Conventional, FHA, VA
Financing Cash,Conventional,FHA,VA
Special Listing Condition Standard
Pets Description No Pet Restrictions
Read Less Info
Want to know what your home might be worth? Contact us for a FREE valuation!

Our team is ready to help you sell your home for the highest possible price ASAP

Bought with Kevin J Lee • Fairfax Realty 50/66 LLC

"My job is to find and attract mastery-based agents to the office, protect the culture, and make sure everyone is happy! "







