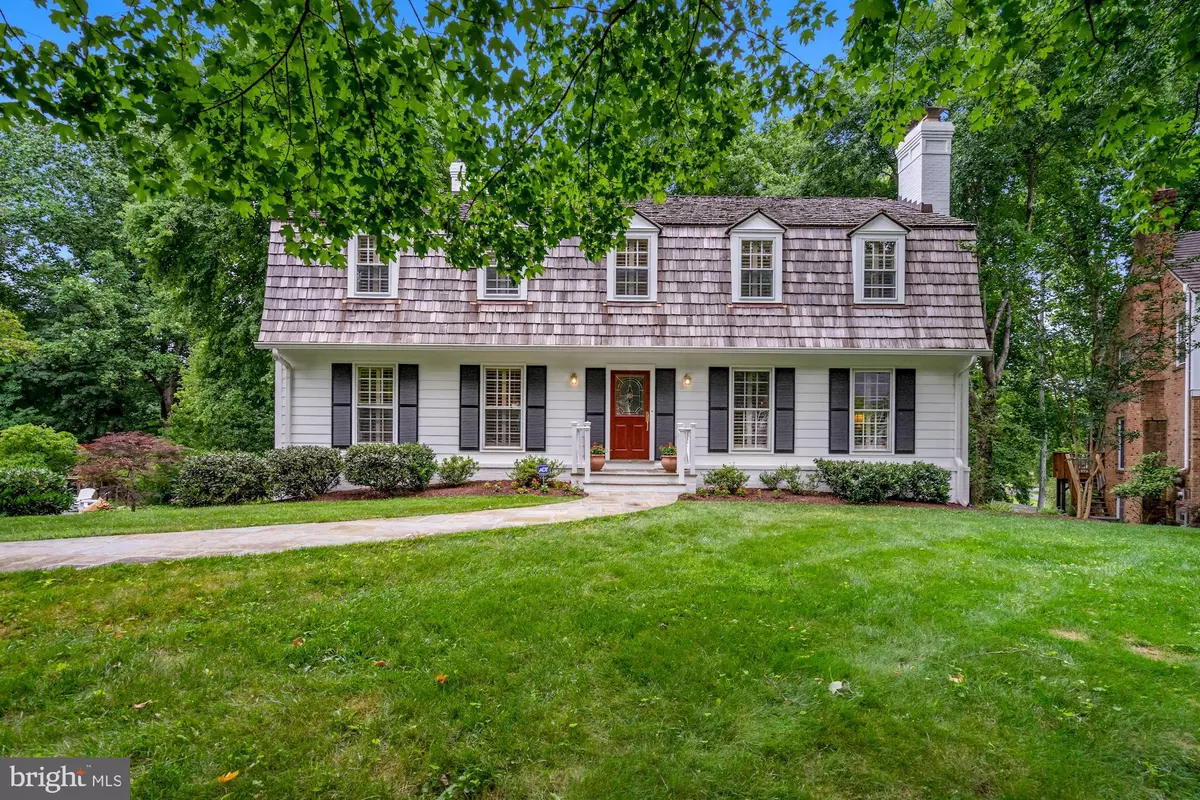$1,150,000
$1,199,900
4.2%For more information regarding the value of a property, please contact us for a free consultation.
4 Beds
5 Baths
3,986 SqFt
SOLD DATE : 08/26/2022
Key Details
Sold Price $1,150,000
Property Type Single Family Home
Sub Type Detached
Listing Status Sold
Purchase Type For Sale
Square Footage 3,986 sqft
Price per Sqft $288
Subdivision Windsor Hills
MLS Listing ID MDMC2056972
Sold Date 08/26/22
Style Colonial,Dutch
Bedrooms 4
Full Baths 2
Half Baths 3
HOA Y/N N
Abv Grd Liv Area 2,660
Originating Board BRIGHT
Year Built 1973
Annual Tax Amount $9,605
Tax Year 2021
Lot Size 0.313 Acres
Acres 0.31
Property Description
Gorgeous Brawner-built Williamsburg colonial surrounded by lush landscaping on a quiet cul de sac in well-appointed Windsor Hills. The idyllic storybook setting and stone walk are a fitting welcome to the 4-bedroom home with 2 full and 3 half baths. Beautiful hardwood flooring, extensive millwork, wainscoting, and large windows with custom shutters frame the bright open layout. Two wood burning fireplaces and custom built ins add to the main levels sophisticated styling. Travertine tiling and serene tree views create the kitchens dreamy ambiance with granite countertops, stainless steel Sub-Zero refrigerator, Bosch dishwasher, dual ovens, and excellent storage. The flow from the kitchen is ideal for daily living and entertaining with amazing buffet space, sunny breakfast room, formal dining, two living areas, and open to the spacious deck.
Elegant hardwood stairs lead to the graceful primary suite with dual closets (w/ multiple closet stretchers) and a large en suite bath with marble tiling, dual vanities, and glass shower. Three additional bedrooms, full bath, and half bath complete the impressive top level. The finished walk-out lower level offers great flexible living space to suit a variety of needs with a large bonus room and half bath. The homes peaceful outdoor spaces are the perfect place to relax with professional landscaping, stone walk, lighting, stone patio, pond, secluded patio off the lower level, and deck off the kitchen. A recently replaced roof, security system, and much more complete this must-see home.
Churchill cluster neighbors love their picturesque surroundings close to everything there is to love about Potomac living. Home is moments from top schools, swim and tennis clubs, Cabin John Park, easy errands, restaurants, and shopping. Easy access to I-270 and I-495 opens endless destination options for work and play.
Location
State MD
County Montgomery
Zoning R200
Rooms
Basement Daylight, Full, Full, Fully Finished, Heated, Interior Access, Walkout Level, Windows, Connecting Stairway, Garage Access, Improved, Outside Entrance, Rear Entrance
Interior
Interior Features Attic, Carpet, Dining Area, Floor Plan - Open, Formal/Separate Dining Room, Breakfast Area, Built-Ins, Chair Railings, Combination Dining/Living, Crown Moldings, Family Room Off Kitchen, Kitchen - Eat-In, Kitchen - Gourmet, Kitchen - Table Space, Pantry, Primary Bath(s), Recessed Lighting, Tub Shower, Stall Shower, Upgraded Countertops, Wainscotting, Window Treatments, Wood Floors
Hot Water Natural Gas
Heating Forced Air
Cooling Central A/C
Flooring Carpet, Wood, Marble
Fireplaces Number 2
Fireplaces Type Wood, Mantel(s), Fireplace - Glass Doors, Equipment
Equipment Built-In Microwave, Dishwasher, Disposal, Dryer, Humidifier, Icemaker, Refrigerator, Washer, Water Heater, Cooktop, Exhaust Fan, Oven - Double, Oven - Wall, Stainless Steel Appliances
Fireplace Y
Appliance Built-In Microwave, Dishwasher, Disposal, Dryer, Humidifier, Icemaker, Refrigerator, Washer, Water Heater, Cooktop, Exhaust Fan, Oven - Double, Oven - Wall, Stainless Steel Appliances
Heat Source Natural Gas
Laundry Main Floor, Has Laundry
Exterior
Exterior Feature Deck(s), Patio(s), Roof
Garage Basement Garage, Covered Parking, Garage Door Opener, Inside Access, Garage - Side Entry
Garage Spaces 2.0
Fence Partially
Waterfront N
Water Access N
View Garden/Lawn, Trees/Woods, Street
Street Surface Paved
Accessibility Other
Porch Deck(s), Patio(s), Roof
Attached Garage 2
Total Parking Spaces 2
Garage Y
Building
Story 3
Foundation Other
Sewer Public Sewer
Water Public
Architectural Style Colonial, Dutch
Level or Stories 3
Additional Building Above Grade, Below Grade
New Construction N
Schools
Elementary Schools Bells Mill
Middle Schools Cabin John
High Schools Winston Churchill
School District Montgomery County Public Schools
Others
Senior Community No
Tax ID 161000911140
Ownership Fee Simple
SqFt Source Assessor
Security Features Carbon Monoxide Detector(s),Smoke Detector,Security System
Special Listing Condition Standard
Read Less Info
Want to know what your home might be worth? Contact us for a FREE valuation!

Our team is ready to help you sell your home for the highest possible price ASAP

Bought with Rebecca Weiner • Compass

"My job is to find and attract mastery-based agents to the office, protect the culture, and make sure everyone is happy! "







