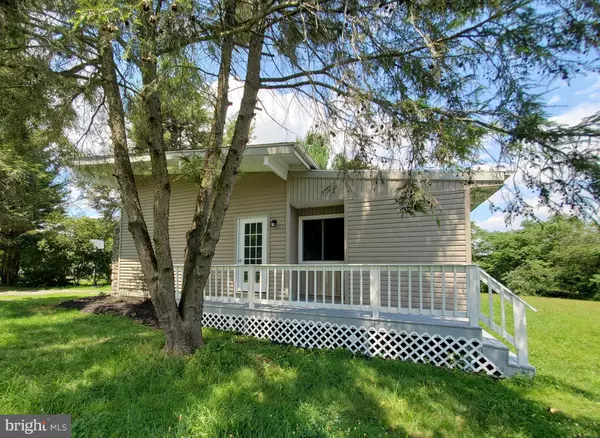$215,000
$224,900
4.4%For more information regarding the value of a property, please contact us for a free consultation.
3 Beds
2 Baths
1,049 SqFt
SOLD DATE : 11/22/2022
Key Details
Sold Price $215,000
Property Type Single Family Home
Sub Type Detached
Listing Status Sold
Purchase Type For Sale
Square Footage 1,049 sqft
Price per Sqft $204
Subdivision Lake Holiday Estates
MLS Listing ID VAFV2008296
Sold Date 11/22/22
Style Ranch/Rambler,Raised Ranch/Rambler
Bedrooms 3
Full Baths 2
HOA Fees $143/mo
HOA Y/N Y
Abv Grd Liv Area 1,049
Originating Board BRIGHT
Year Built 1981
Annual Tax Amount $831
Tax Year 2022
Property Description
Reduced Price! Ready Move-In! Convenient to Gate Entrance. Looking for Year Round Living or Just Weekend Get Away Seller May Consider Offer! This Is it. This 3 Bedroom, Two Full Baths Offers Level Yard, New Countertops, Sink, Kitchen Faucet, Dishwasher, New Roof, New Electric Range, New Dishwasher, New Disposal,Refrigerator and Dryer. Freshly Painted Interior and Exterior, Wood interior Ceilings and Beams. Large Rear Deck. Great Room Has Wood Burning Stove and Cathedral Ceiling. Not Far From The Beach, Lake Boat Ramp and Tennis Courts.
Location
State VA
County Frederick
Zoning R5
Rooms
Other Rooms Bedroom 2, Bedroom 3, Kitchen, Bedroom 1, Great Room
Main Level Bedrooms 3
Interior
Interior Features Breakfast Area, Ceiling Fan(s), Floor Plan - Open, Recessed Lighting, Tub Shower, Attic, Wood Stove, Kitchen - Efficiency
Hot Water Electric
Heating Baseboard - Electric, Wood Burn Stove
Cooling Ceiling Fan(s), Window Unit(s)
Flooring Laminated, Vinyl
Equipment Dishwasher, Oven/Range - Electric, Refrigerator, Dryer
Fireplace N
Window Features Casement
Appliance Dishwasher, Oven/Range - Electric, Refrigerator, Dryer
Heat Source Electric
Laundry Hookup, Main Floor
Exterior
Exterior Feature Deck(s), Porch(es)
Amenities Available Basketball Courts, Beach, Boat Dock/Slip, Boat Ramp, Common Grounds, Community Center, Exercise Room, Gated Community, Lake, Meeting Room, Party Room, Tot Lots/Playground, Water/Lake Privileges, Tennis Courts
Waterfront N
Water Access N
Roof Type Fiberglass
Street Surface Black Top
Accessibility None
Porch Deck(s), Porch(es)
Parking Type Driveway
Garage N
Building
Lot Description Backs - Open Common Area, Backs to Trees, Front Yard, Landscaping, Level, Rear Yard, Road Frontage
Story 1
Foundation Block
Sewer Public Sewer
Water Public
Architectural Style Ranch/Rambler, Raised Ranch/Rambler
Level or Stories 1
Additional Building Above Grade, Below Grade
Structure Type Cathedral Ceilings,Dry Wall,Paneled Walls,Wood Ceilings
New Construction N
Schools
Elementary Schools Indian Hollow
Middle Schools Frederick County
High Schools James Wood
School District Frederick County Public Schools
Others
HOA Fee Include Common Area Maintenance,Insurance,Management,Pier/Dock Maintenance,Road Maintenance,Snow Removal
Senior Community No
Tax ID 18A02 212 182
Ownership Fee Simple
SqFt Source Assessor
Special Listing Condition Standard
Read Less Info
Want to know what your home might be worth? Contact us for a FREE valuation!

Our team is ready to help you sell your home for the highest possible price ASAP

Bought with Heidi E Rutz • NextHome Realty Select

"My job is to find and attract mastery-based agents to the office, protect the culture, and make sure everyone is happy! "







