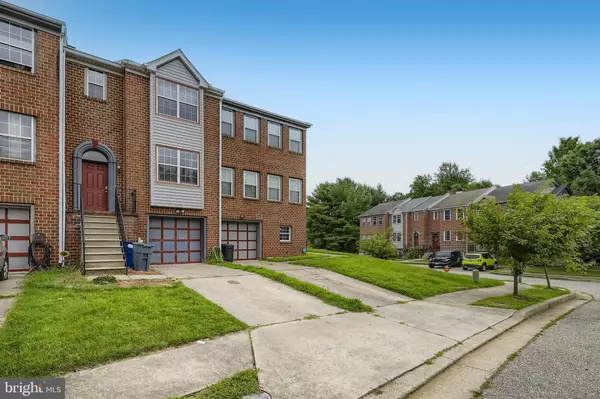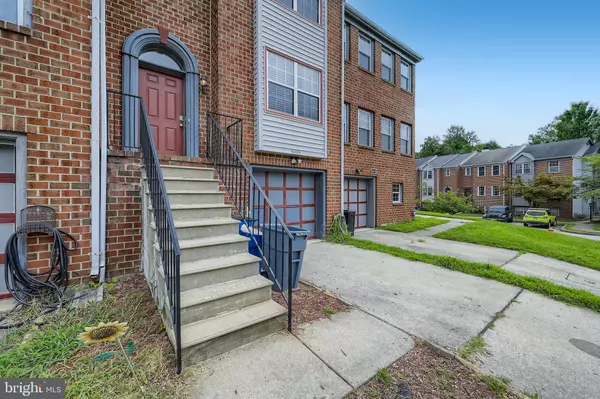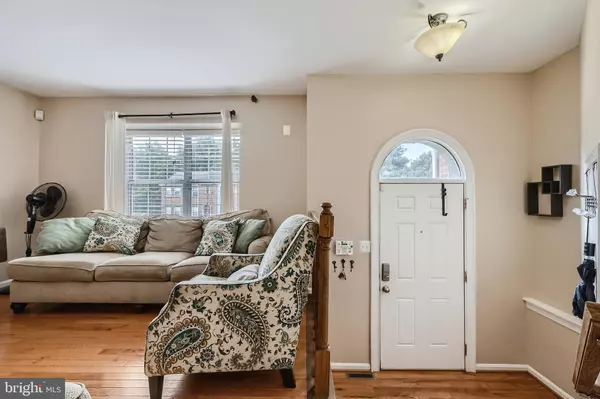$252,700
$249,900
1.1%For more information regarding the value of a property, please contact us for a free consultation.
4 Beds
3 Baths
1,666 SqFt
SOLD DATE : 09/13/2022
Key Details
Sold Price $252,700
Property Type Townhouse
Sub Type Interior Row/Townhouse
Listing Status Sold
Purchase Type For Sale
Square Footage 1,666 sqft
Price per Sqft $151
Subdivision Daybreak Estates
MLS Listing ID MDBC2039702
Sold Date 09/13/22
Style Colonial
Bedrooms 4
Full Baths 2
Half Baths 1
HOA Fees $25/mo
HOA Y/N Y
Abv Grd Liv Area 1,346
Originating Board BRIGHT
Year Built 1988
Annual Tax Amount $3,308
Tax Year 2022
Lot Size 1,812 Sqft
Acres 0.04
Property Description
Spacious 3BR/2.5BA Townhome located in the community of Daybreak Estates. Park in your private driveway and make your way to the entrance of your forever home. As you step inside you immediately notice the bright entry with views into the main living space. Gleaming hardwood flooring throughout the large living room/dining room with an abundance of natural light. The amazing open concept dining/kitchen features plenty of wood cabinets finished with crown moldings, a separate pantry closet, stainless steel appliances, recessed lighting, and an island with seating. A half bath and sliding doors to a spacious deck completes the main living space. The second floor features a primary bedroom with his/hers closets, a linen closet, and a private full bath. In addition, two sizable secondary bedrooms and a full bath completes this floor. The lower level features a large, finished room with a wood burning fireplace surrounded by a wood hearth and mantel, ideal as a family room or fourth bedroom. Laundry, utilities, storage, and access to the one-car garage completes this level. From the sliding doors in the kitchen step out to the oversized deck that leads to green space and forest-like surroundings. This home is move-in ready and has so much to offer new homeowners including a newer HVAC. Imagine all this and in close proximity to shopping, restaurants, and commuter routes.
Location
State MD
County Baltimore
Zoning RESIDENTIAL
Rooms
Basement Fully Finished, Full, Connecting Stairway
Interior
Interior Features Ceiling Fan(s), Carpet, Dining Area, Walk-in Closet(s)
Hot Water Electric
Heating Central
Cooling Central A/C
Flooring Carpet, Ceramic Tile, Hardwood
Fireplaces Number 1
Equipment Built-In Microwave, Dishwasher, Disposal, Oven - Single, Refrigerator
Fireplace Y
Appliance Built-In Microwave, Dishwasher, Disposal, Oven - Single, Refrigerator
Heat Source Electric
Laundry Basement
Exterior
Utilities Available Cable TV
Amenities Available Common Grounds
Waterfront N
Water Access N
View Street, Trees/Woods
Roof Type Asphalt
Accessibility None
Parking Type Driveway, Parking Lot
Garage N
Building
Story 3
Foundation Crawl Space
Sewer Public Sewer
Water Public
Architectural Style Colonial
Level or Stories 3
Additional Building Above Grade, Below Grade
Structure Type Dry Wall
New Construction N
Schools
High Schools Call School Board
School District Baltimore County Public Schools
Others
Pets Allowed Y
Senior Community No
Tax ID 04142000014094
Ownership Fee Simple
SqFt Source Assessor
Security Features Main Entrance Lock,Security System
Acceptable Financing Cash, Conventional, FHA, VA
Listing Terms Cash, Conventional, FHA, VA
Financing Cash,Conventional,FHA,VA
Special Listing Condition Standard
Pets Description No Pet Restrictions
Read Less Info
Want to know what your home might be worth? Contact us for a FREE valuation!

Our team is ready to help you sell your home for the highest possible price ASAP

Bought with Sandra D Anderson • Compass

"My job is to find and attract mastery-based agents to the office, protect the culture, and make sure everyone is happy! "







