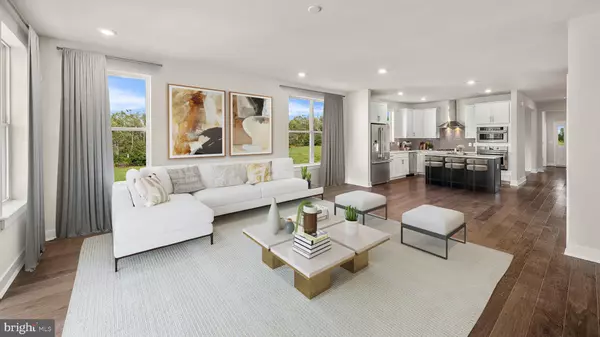$472,197
$499,965
5.6%For more information regarding the value of a property, please contact us for a free consultation.
2 Beds
2 Baths
1,936 SqFt
SOLD DATE : 08/26/2022
Key Details
Sold Price $472,197
Property Type Single Family Home
Sub Type Detached
Listing Status Sold
Purchase Type For Sale
Square Footage 1,936 sqft
Price per Sqft $243
Subdivision Hillview
MLS Listing ID PACT2024786
Sold Date 08/26/22
Style Ranch/Rambler
Bedrooms 2
Full Baths 2
HOA Fees $245/mo
HOA Y/N Y
Abv Grd Liv Area 1,936
Originating Board BRIGHT
Year Built 2022
Annual Tax Amount $955
Tax Year 2021
Lot Size 10,629 Sqft
Acres 0.24
Property Description
LENNAR is offering lower rates on Quick Move-In homes, or up to $15,000 in closing costs! Take advantage of increased buying power and amazing savings, act fast before they are gone! Our Mendocino model is the largest single-story home available in the community – and is designed to offer comfort & luxury at the same time. A home office & formal dining room are both included in this home. Prefer a craft room or a formal living space? These living spaces offer great flexibility – and can use them as you need! This home is studded with high-end included features at no additional cost, thanks to Lennar’s Everything’s Included program. Meadows at Hillview is an amazing community, filled with amenities that match anyone’s hobby: homeowners here enjoy two pools, a gym, clubhouse, cabin, and many social clubs, too! Visit our Welcome Home Center today to learn more about this community & our SPRING SAVINGS! ***Pictures are for representational purposes only and may reflect different options and colors than actual home. Please see on site New Home Consultant for specificity. Taxes to be assessed after settlement.****
Location
State PA
County Chester
Area Caln Twp (10339)
Zoning RES
Rooms
Basement Poured Concrete
Main Level Bedrooms 2
Interior
Interior Features Carpet, Entry Level Bedroom, Kitchen - Eat-In, Kitchen - Gourmet, Recessed Lighting, Upgraded Countertops, Wood Floors, Walk-in Closet(s)
Hot Water Natural Gas
Heating Forced Air
Cooling Central A/C
Heat Source Natural Gas
Exterior
Garage Garage - Front Entry
Garage Spaces 2.0
Amenities Available Art Studio, Club House, Exercise Room, Fitness Center, Party Room, Pool - Outdoor, Pool - Indoor, Recreational Center
Waterfront N
Water Access N
Accessibility None
Attached Garage 2
Total Parking Spaces 2
Garage Y
Building
Story 1
Foundation Concrete Perimeter
Sewer No Sewer System
Water None
Architectural Style Ranch/Rambler
Level or Stories 1
Additional Building Above Grade, Below Grade
New Construction Y
Schools
School District Coatesville Area
Others
HOA Fee Include Common Area Maintenance,Lawn Care Front,Lawn Care Rear,Lawn Care Side,Snow Removal
Senior Community Yes
Age Restriction 55
Tax ID 39-03 -0195
Ownership Fee Simple
SqFt Source Assessor
Special Listing Condition Standard
Read Less Info
Want to know what your home might be worth? Contact us for a FREE valuation!

Our team is ready to help you sell your home for the highest possible price ASAP

Bought with Patricia A Kubicek • Red E Realty

"My job is to find and attract mastery-based agents to the office, protect the culture, and make sure everyone is happy! "







