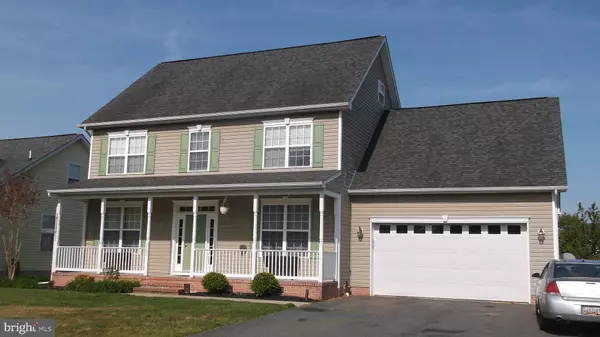$350,000
$365,000
4.1%For more information regarding the value of a property, please contact us for a free consultation.
5 Beds
4 Baths
2,955 SqFt
SOLD DATE : 07/19/2022
Key Details
Sold Price $350,000
Property Type Single Family Home
Sub Type Detached
Listing Status Sold
Purchase Type For Sale
Square Footage 2,955 sqft
Price per Sqft $118
Subdivision Trice Meadows
MLS Listing ID MDCM2001682
Sold Date 07/19/22
Style Colonial
Bedrooms 5
Full Baths 3
Half Baths 1
HOA Fees $15/ann
HOA Y/N Y
Abv Grd Liv Area 2,955
Originating Board BRIGHT
Year Built 2007
Annual Tax Amount $4,942
Tax Year 2021
Lot Size 0.278 Acres
Acres 0.28
Property Description
SPECTACULAR AND SPACIOUS HOME! Come visit this fine home just off of MD Route 404 in the Town of Denton. This charming and convenient neighborhood is in close proximity to Neighborhood Shopping and Services, Schools, Downtown Denton, and Martinek State Park. Only a short hour's drive to the Delaware Beach at Rehoboth. Great access to the Bay Bridge for Western Shore Commuters. (A little more than 30 minutes to the Bay Bridge) Upper Third Floor can be utilized as a large 5th bedroom or Recreation Room having its own Full Bath. The tax assessor says that we've got just shy of 3000 square feet above grade! Special Features include hardwood flooring, front porch, whirlpool tub, skylights, ceiling fans, gas fireplace, and zoned HVAC system. This home is priced to go fast when factoring in its room count, square footage of living area, numerous property amenities, and of
course its location in a great neighborhood! If you hurry, thisSPECTACULAR AND SPACIOUS HOME could be yours and you - can have it immediately!
Location
State MD
County Caroline
Zoning MR
Rooms
Other Rooms Living Room, Dining Room, Primary Bedroom, Bedroom 2, Bedroom 3, Bedroom 4, Bedroom 5, Kitchen, Family Room
Interior
Interior Features Combination Kitchen/Dining, Kitchen - Island, Kitchen - Table Space, Dining Area, Kitchen - Eat-In, Primary Bath(s), Window Treatments, Wood Floors, WhirlPool/HotTub, Skylight(s), Carpet, Ceiling Fan(s), Family Room Off Kitchen
Hot Water Bottled Gas
Heating Heat Pump(s)
Cooling Central A/C, Ceiling Fan(s), Heat Pump(s), Zoned
Flooring Hardwood, Carpet
Fireplaces Number 1
Fireplaces Type Gas/Propane
Equipment Dishwasher, Disposal, Icemaker, Microwave, Water Heater, Dryer, Stove, Washer
Fireplace Y
Appliance Dishwasher, Disposal, Icemaker, Microwave, Water Heater, Dryer, Stove, Washer
Heat Source Central, Electric
Laundry Upper Floor
Exterior
Garage Garage Door Opener, Garage - Front Entry
Garage Spaces 8.0
Utilities Available Propane, Electric Available, Phone, Sewer Available, Water Available
Waterfront N
Water Access N
View Street
Accessibility None
Parking Type Off Street, Driveway, Attached Garage
Attached Garage 2
Total Parking Spaces 8
Garage Y
Building
Lot Description Level
Story 2.5
Foundation Crawl Space
Sewer Public Sewer
Water Public
Architectural Style Colonial
Level or Stories 2.5
Additional Building Above Grade, Below Grade
New Construction N
Schools
Elementary Schools Denton
Middle Schools Lockerman
High Schools N Caroline
School District Caroline County Public Schools
Others
Senior Community No
Tax ID 0603043134
Ownership Fee Simple
SqFt Source Assessor
Acceptable Financing Cash, Conventional, FHA, USDA, VA
Listing Terms Cash, Conventional, FHA, USDA, VA
Financing Cash,Conventional,FHA,USDA,VA
Special Listing Condition Standard
Read Less Info
Want to know what your home might be worth? Contact us for a FREE valuation!

Our team is ready to help you sell your home for the highest possible price ASAP

Bought with Ralph Wesley Russum • Coldwell Banker Chesapeake Real Estate Company

"My job is to find and attract mastery-based agents to the office, protect the culture, and make sure everyone is happy! "







