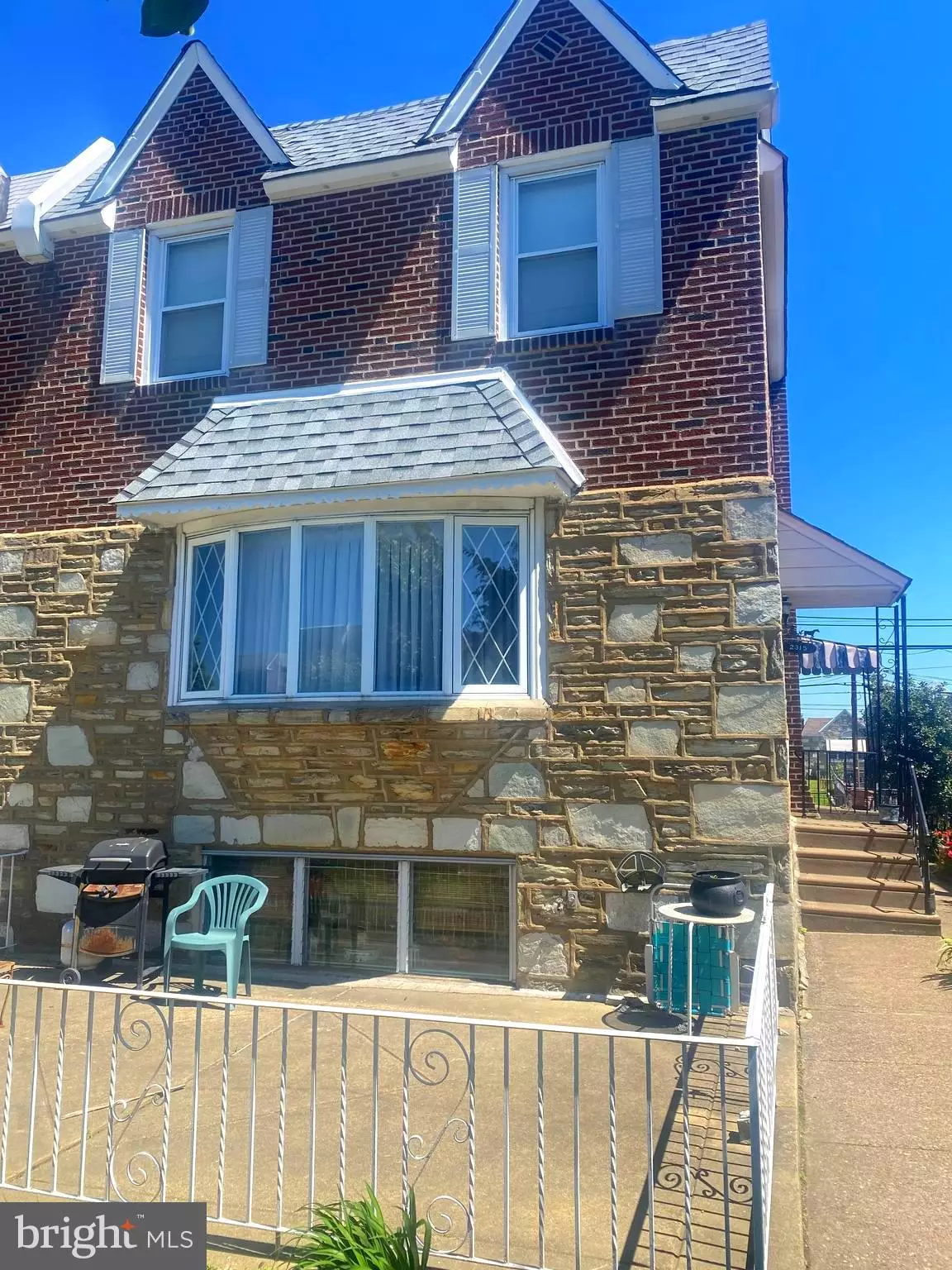$376,000
$376,000
For more information regarding the value of a property, please contact us for a free consultation.
3 Beds
4 Baths
1,488 SqFt
SOLD DATE : 06/24/2022
Key Details
Sold Price $376,000
Property Type Single Family Home
Sub Type Twin/Semi-Detached
Listing Status Sold
Purchase Type For Sale
Square Footage 1,488 sqft
Price per Sqft $252
Subdivision Castor Gardens
MLS Listing ID PAPH2114446
Sold Date 06/24/22
Style AirLite
Bedrooms 3
Full Baths 2
Half Baths 2
HOA Y/N N
Abv Grd Liv Area 1,488
Originating Board BRIGHT
Year Built 1950
Annual Tax Amount $3,145
Tax Year 2022
Lot Size 3,365 Sqft
Acres 0.08
Lot Dimensions 30.00 x 113.00
Property Description
**SHOWINGS TO START THURSDAY MAY 12TH. ***
Welcome home to 2315 Shelmire Ave. This home has been wonderfully maintained throughout the years. Enter through the front door into the Formal living room that has a large window that allows plenty of light to come in. It also has wall to wall carpeting and neutral paint tones. The Dining room area also offers wall to wall carpeting with space large enough to fit a good size dining table and perfect to entertain since it is just right off of the kitchen. The eat in kitchen features cherry wood cabinets, tile back splash, and white countertops. You can easily access your back yard with the side door in here as well. On this level there is also a conveniently located powder room just right off of the dining area. Up stairs are 3 good size bedrooms. The master bedroom has its own private bathroom that includes a stall shower. The hallway bathroom finishes off this floor and has a tub/shower combo. The Basement is perfect for additional living space or can even be used as an in law suite! It features its own powder room, a full kitchen including a stove and a living room area. There is a door to access the back yard as well that could be used as a private entrance for this area. Outback there is a fenced yard area as well as a large shed for extra storage. Within walking distance to shopping, entertainment, and transportation.
Location
State PA
County Philadelphia
Area 19152 (19152)
Zoning RSA3
Rooms
Basement Fully Finished
Interior
Interior Features 2nd Kitchen, Carpet, Ceiling Fan(s), Dining Area, Floor Plan - Traditional, Formal/Separate Dining Room, Kitchen - Eat-In, Pantry, Skylight(s), Stall Shower, Tub Shower, Window Treatments
Hot Water Natural Gas
Heating Forced Air
Cooling Central A/C
Flooring Carpet, Tile/Brick
Heat Source Natural Gas
Laundry Basement
Exterior
Garage Spaces 1.0
Waterfront N
Water Access N
Accessibility None
Total Parking Spaces 1
Garage N
Building
Story 2
Foundation Other
Sewer Public Sewer
Water Public
Architectural Style AirLite
Level or Stories 2
Additional Building Above Grade, Below Grade
New Construction N
Schools
School District The School District Of Philadelphia
Others
Senior Community No
Tax ID 561361500
Ownership Fee Simple
SqFt Source Assessor
Special Listing Condition Standard
Read Less Info
Want to know what your home might be worth? Contact us for a FREE valuation!

Our team is ready to help you sell your home for the highest possible price ASAP

Bought with David Liu • Homestarr Realty

"My job is to find and attract mastery-based agents to the office, protect the culture, and make sure everyone is happy! "







