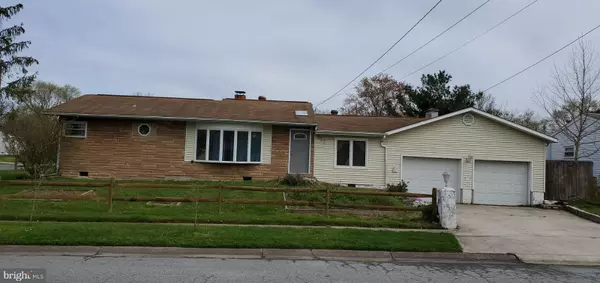$270,000
$269,900
For more information regarding the value of a property, please contact us for a free consultation.
3 Beds
2 Baths
1,332 SqFt
SOLD DATE : 06/06/2022
Key Details
Sold Price $270,000
Property Type Single Family Home
Sub Type Detached
Listing Status Sold
Purchase Type For Sale
Square Footage 1,332 sqft
Price per Sqft $202
Subdivision Kirkwood Gardens
MLS Listing ID DENC2021162
Sold Date 06/06/22
Style Ranch/Rambler
Bedrooms 3
Full Baths 1
Half Baths 1
HOA Y/N N
Abv Grd Liv Area 1,332
Originating Board BRIGHT
Year Built 1957
Annual Tax Amount $1,468
Tax Year 2021
Lot Size 8,276 Sqft
Acres 0.19
Lot Dimensions 107.10 x 74.60
Property Description
Super opportunity to own a expanded Ranch home in an convenient location just off Kirkwood Highway and Milltown Road, on the gateway to Pike Creek Valley. This surprisingly Large home with over 1300 Sq. Ft. of living Space, features 3 bedroom 1.5 Baths and has numerous features such as an entry Foyer with a Vaulted ceiling with a Skylight, There are beautiful Hardwood Floors through out the entire main level of the Home. The Living Room and Dining room feature Chair rail moldings with a Bead Board accent, and the huge, bright Living room has an extra large Bay Window, bringing in that southern sunlight, plus Built in Cabinets & shelves separating the Foyer area. The Kitchen features a solid Oak Cabinetry, Frigidaire Range & Dishwasher plus the Refrigerator is included. All three bedrooms feature Hardwood floors and ceiling fan Lights. The Full Tile Bath has been completely updated. This home has a awesome Addition, that Features a step down Family Room with a volume Vaulted ceiling with a Bead Board accent, track lighting, plus there is a full stone wall, Hardwood Floors and Chair rail molding as well. The rear part of the addition is just off the kitchen, and it is a true Mud/Laundry room with a Powder room bath, an outside entrance to the privacy fenced rear yard. The step saving Laundry features built in overhead cabinets with a shelve, plus a pantry or storage closet, also the Washer & Dryer are included. For the man with the all the toys, there is a Huge 24' wide by 28' deep two car garage, with a Double wide concrete driveway, there is a large work bench and plenty of storage area, set up for the Auto or Motorcycle enthusiast, Boater, General Contractor or Craftsmen, its a HUGE SPACE! System Features Oil Baseboard heat, Central air, a 200 amp CB's plus a 60 amp Sub panel for the Garage. This Home is Value Packed and has a lot to offer, just needs a bit of TLC. The Home is being Sold in "As-Is" Condition.
Location
State DE
County New Castle
Area Elsmere/Newport/Pike Creek (30903)
Zoning NC6.5
Direction South
Rooms
Other Rooms Living Room, Dining Room, Primary Bedroom, Bedroom 2, Bedroom 3, Family Room, Laundry
Main Level Bedrooms 3
Interior
Interior Features Ceiling Fan(s), Entry Level Bedroom, Floor Plan - Open, Formal/Separate Dining Room, Wood Floors, Window Treatments, Built-Ins, Chair Railings
Hot Water Oil
Heating Baseboard - Hot Water
Cooling Ceiling Fan(s), Central A/C
Flooring Engineered Wood, Solid Hardwood, Vinyl, Tile/Brick
Fireplaces Number 1
Equipment Built-In Range, Exhaust Fan, Oven - Single, Oven/Range - Electric, Refrigerator, Washer, Dryer - Electric
Fireplace N
Window Features Double Pane
Appliance Built-In Range, Exhaust Fan, Oven - Single, Oven/Range - Electric, Refrigerator, Washer, Dryer - Electric
Heat Source Oil
Laundry Main Floor, Dryer In Unit, Washer In Unit
Exterior
Exterior Feature Patio(s)
Garage Garage - Front Entry, Additional Storage Area, Garage Door Opener, Inside Access
Garage Spaces 6.0
Fence Privacy, Split Rail
Utilities Available Cable TV Available, Water Available, Sewer Available
Waterfront N
Water Access N
Roof Type Asbestos Shingle
Accessibility None
Porch Patio(s)
Attached Garage 4
Total Parking Spaces 6
Garage Y
Building
Lot Description Level, Corner
Story 1
Foundation Crawl Space
Sewer Public Sewer
Water Public
Architectural Style Ranch/Rambler
Level or Stories 1
Additional Building Above Grade, Below Grade
Structure Type 9'+ Ceilings,Vaulted Ceilings,Dry Wall,2 Story Ceilings
New Construction N
Schools
School District Red Clay Consolidated
Others
Senior Community No
Tax ID 08-038.40-059
Ownership Fee Simple
SqFt Source Assessor
Acceptable Financing Conventional, FHA, FHA 203(k)
Listing Terms Conventional, FHA, FHA 203(k)
Financing Conventional,FHA,FHA 203(k)
Special Listing Condition Standard
Read Less Info
Want to know what your home might be worth? Contact us for a FREE valuation!

Our team is ready to help you sell your home for the highest possible price ASAP

Bought with Yonathan Galindo • RE/MAX Point Realty

"My job is to find and attract mastery-based agents to the office, protect the culture, and make sure everyone is happy! "







