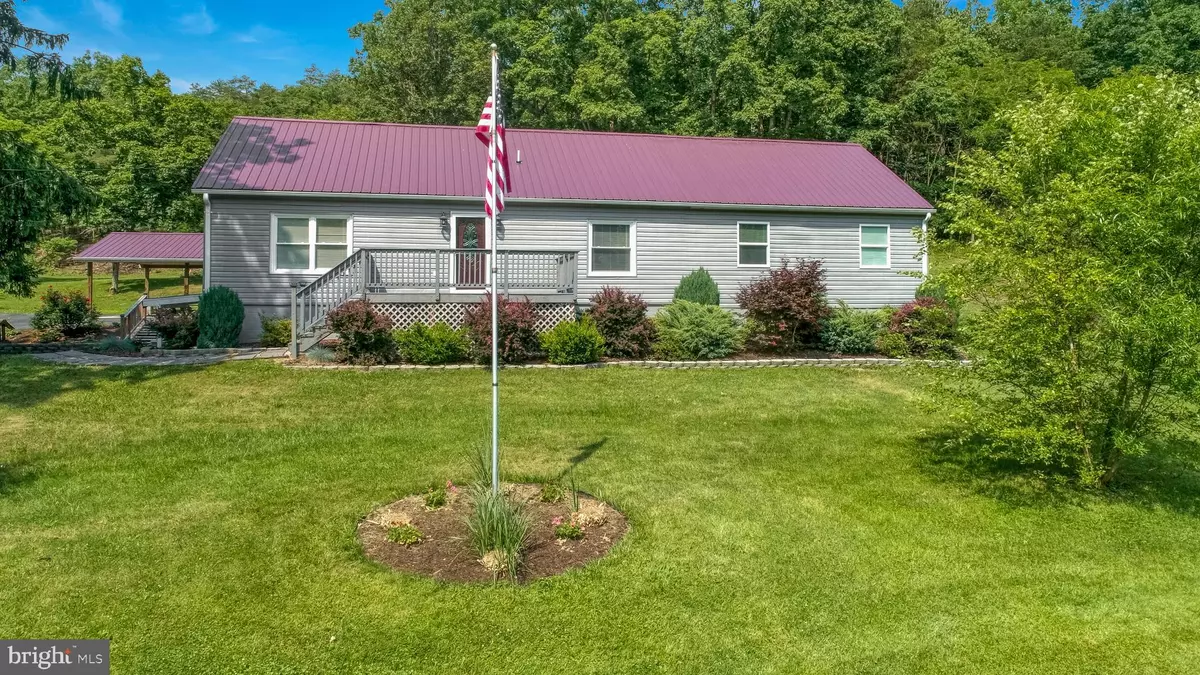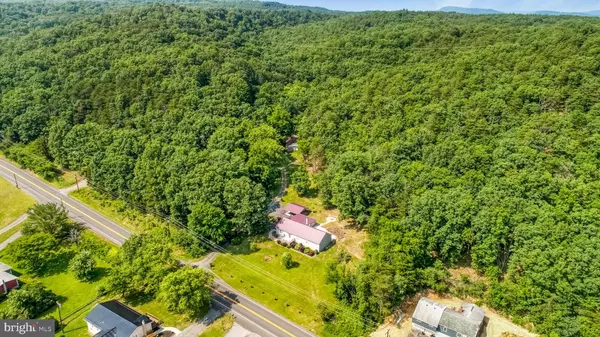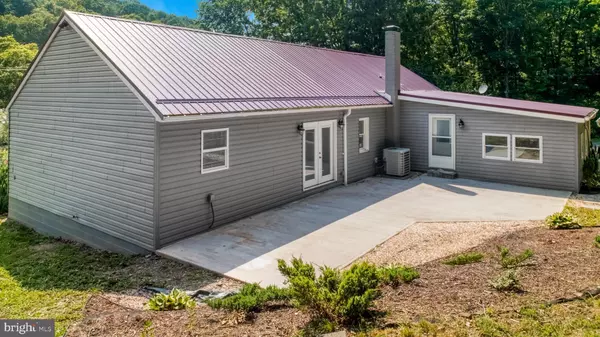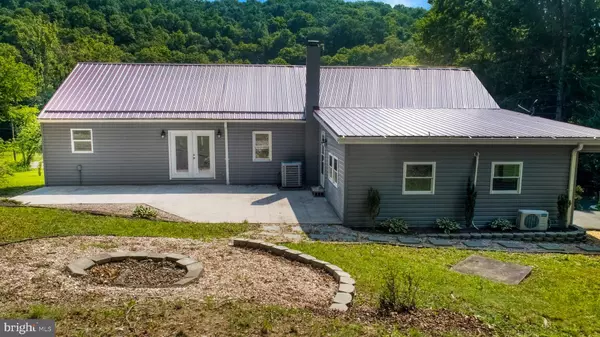$299,000
$299,000
For more information regarding the value of a property, please contact us for a free consultation.
3 Beds
3 Baths
1,599 SqFt
SOLD DATE : 08/15/2022
Key Details
Sold Price $299,000
Property Type Single Family Home
Sub Type Detached
Listing Status Sold
Purchase Type For Sale
Square Footage 1,599 sqft
Price per Sqft $186
MLS Listing ID WVMI2000906
Sold Date 08/15/22
Style Bungalow
Bedrooms 3
Full Baths 2
Half Baths 1
HOA Y/N N
Abv Grd Liv Area 1,599
Originating Board BRIGHT
Year Built 1958
Annual Tax Amount $590
Tax Year 2021
Lot Size 9.550 Acres
Acres 9.55
Property Description
Remodeled Rancher - 9.55 Acres - Great Big Garage (30' x 60') - Added Great Room (21' x 21') - Added Master Bedroom (16' x 23') with Walk-In Closet & Soaking Tub - Survey with Corners Marked - Secluded Property - Patio off Master Bedroom - New Appliances - In the Woods (10+ Acres) behind house are trails and Tree Stands - Laundry Room on Main Floor - This property has tons of storage - Skylight - Property has survey available with corners marked - Beautifully Landscaped - Paved Driveway - Double Carport - All with West Virginia Taxes.
Location
State WV
County Mineral
Zoning 101
Rooms
Other Rooms Dining Room, Bedroom 2, Bedroom 3, Kitchen, Family Room, Bedroom 1, Laundry, Other, Bathroom 1, Bathroom 2, Half Bath
Basement Partial, Outside Entrance, Poured Concrete, Side Entrance, Connecting Stairway, Improved, Space For Rooms, Walkout Stairs
Main Level Bedrooms 3
Interior
Interior Features Dining Area, Entry Level Bedroom, Primary Bath(s), Floor Plan - Traditional
Hot Water Electric
Heating Forced Air
Cooling Central A/C
Equipment Dryer, Icemaker, Oven/Range - Gas, Refrigerator, Washer
Furnishings No
Fireplace N
Window Features Insulated
Appliance Dryer, Icemaker, Oven/Range - Gas, Refrigerator, Washer
Heat Source Oil
Laundry Main Floor, Washer In Unit, Dryer In Unit
Exterior
Exterior Feature Deck(s), Porch(es)
Garage Garage Door Opener
Garage Spaces 17.0
Carport Spaces 2
Utilities Available Above Ground
Amenities Available None
Waterfront N
Water Access N
View Mountain
Roof Type Fiberglass
Street Surface Black Top
Accessibility None
Porch Deck(s), Porch(es)
Road Frontage City/County
Total Parking Spaces 17
Garage Y
Building
Lot Description Additional Lot(s), Backs to Trees
Story 2
Foundation Block, Permanent
Sewer Public Sewer
Water Public
Architectural Style Bungalow
Level or Stories 2
Additional Building Above Grade, Below Grade
Structure Type Dry Wall
New Construction N
Schools
Elementary Schools Fort Ashby Primary
Middle Schools Frankfort
High Schools Frankfort
School District Mineral County Schools
Others
HOA Fee Include None
Senior Community No
Tax ID 04 25006300010000
Ownership Fee Simple
SqFt Source Estimated
Acceptable Financing VA, Conventional, FHA
Listing Terms VA, Conventional, FHA
Financing VA,Conventional,FHA
Special Listing Condition Standard
Read Less Info
Want to know what your home might be worth? Contact us for a FREE valuation!

Our team is ready to help you sell your home for the highest possible price ASAP

Bought with Michele D Hughes • Coldwell Banker Home Town Realty

"My job is to find and attract mastery-based agents to the office, protect the culture, and make sure everyone is happy! "







