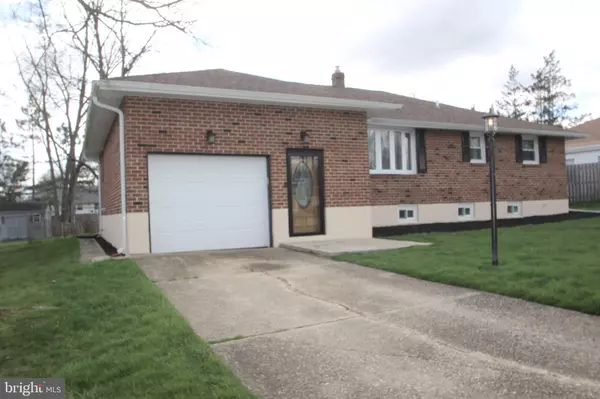$415,000
$399,927
3.8%For more information regarding the value of a property, please contact us for a free consultation.
4 Beds
3 Baths
3,230 SqFt
SOLD DATE : 05/13/2022
Key Details
Sold Price $415,000
Property Type Single Family Home
Sub Type Detached
Listing Status Sold
Purchase Type For Sale
Square Footage 3,230 sqft
Price per Sqft $128
Subdivision Northcrest
MLS Listing ID DENC2020782
Sold Date 05/13/22
Style Ranch/Rambler
Bedrooms 4
Full Baths 2
Half Baths 1
HOA Y/N N
Abv Grd Liv Area 2,450
Originating Board BRIGHT
Year Built 1968
Annual Tax Amount $2,536
Tax Year 2021
Lot Size 9,583 Sqft
Acres 0.22
Lot Dimensions 83.70 x 135.00
Property Description
Yes this is Northcrest!!! Waiting for your visit!!! Hurry this is the neighborhood you have been waiting for! This is one of the bigger models with Formal Dining Room - New Storm Door plus Leaded Glass Front Door welcome you to this "Home Sweet Home" - Hardwood Floors throughout the Large Living Room with newer large front window - Formal Dining Room - Large Kitchen with plenty of counter space- ceramic tile floors plus pantry - Retreat to the Master Suite with 2 closets plus AMAZING New Full Bath - Beautiful tiled Stall Shower with Glass Doors - 2 additional large bedrooms plus another full hall bath - lower level is LARGE Family Room ready for FUN FUN FUN!!! Plus Powder Room with plenty of room for another stall shower, possible 4th bedroom - Untility/Storage Room plus additional back storage Room - Roof 2014 - HVAC 2015 - Back Yard with shed and Brick BBQ -Waiting for the lights, Pool & Summertime Fun!!! Plus add a 1 Car Garage - Access to EVERYWHERE & EVERYTHING!!!! Shopping - Phila - JERSEY & DE Beaches!!! not far enough -Phila Airport is less then 30 mins! Train - Wilmington to everywhere- Hurry - Don't miss another one!!! The space in this home is outstanding!!!
Location
State DE
County New Castle
Area Brandywine (30901)
Zoning NC6.5
Rooms
Other Rooms Living Room, Dining Room, Bedroom 2, Bedroom 3, Bedroom 4, Kitchen, Family Room, Bedroom 1, Laundry, Storage Room, Bathroom 1, Bathroom 2, Bathroom 3
Basement Full, Poured Concrete, Fully Finished
Main Level Bedrooms 3
Interior
Interior Features Ceiling Fan(s), Formal/Separate Dining Room, Floor Plan - Open, Kitchen - Eat-In, Pantry, Primary Bath(s), Stall Shower
Hot Water Natural Gas
Heating Forced Air
Cooling Central A/C
Flooring Carpet, Hardwood, Tile/Brick
Equipment Built-In Range, Dishwasher, Oven - Self Cleaning, Range Hood, Water Heater
Fireplace N
Appliance Built-In Range, Dishwasher, Oven - Self Cleaning, Range Hood, Water Heater
Heat Source Natural Gas
Laundry Lower Floor
Exterior
Exterior Feature Patio(s)
Garage Garage - Front Entry, Garage Door Opener, Inside Access
Garage Spaces 4.0
Waterfront N
Water Access N
Roof Type Shingle
Street Surface Black Top
Accessibility None
Porch Patio(s)
Road Frontage City/County
Attached Garage 1
Total Parking Spaces 4
Garage Y
Building
Lot Description Level
Story 2
Foundation Concrete Perimeter
Sewer Private Sewer
Water Public
Architectural Style Ranch/Rambler
Level or Stories 2
Additional Building Above Grade, Below Grade
New Construction N
Schools
School District Brandywine
Others
Senior Community No
Tax ID 06-015.00-126
Ownership Fee Simple
SqFt Source Assessor
Acceptable Financing Cash, Conventional, FHA
Listing Terms Cash, Conventional, FHA
Financing Cash,Conventional,FHA
Special Listing Condition Standard
Read Less Info
Want to know what your home might be worth? Contact us for a FREE valuation!

Our team is ready to help you sell your home for the highest possible price ASAP

Bought with Kevin M Ciccone • Keller Williams Realty - Washington Township

"My job is to find and attract mastery-based agents to the office, protect the culture, and make sure everyone is happy! "







