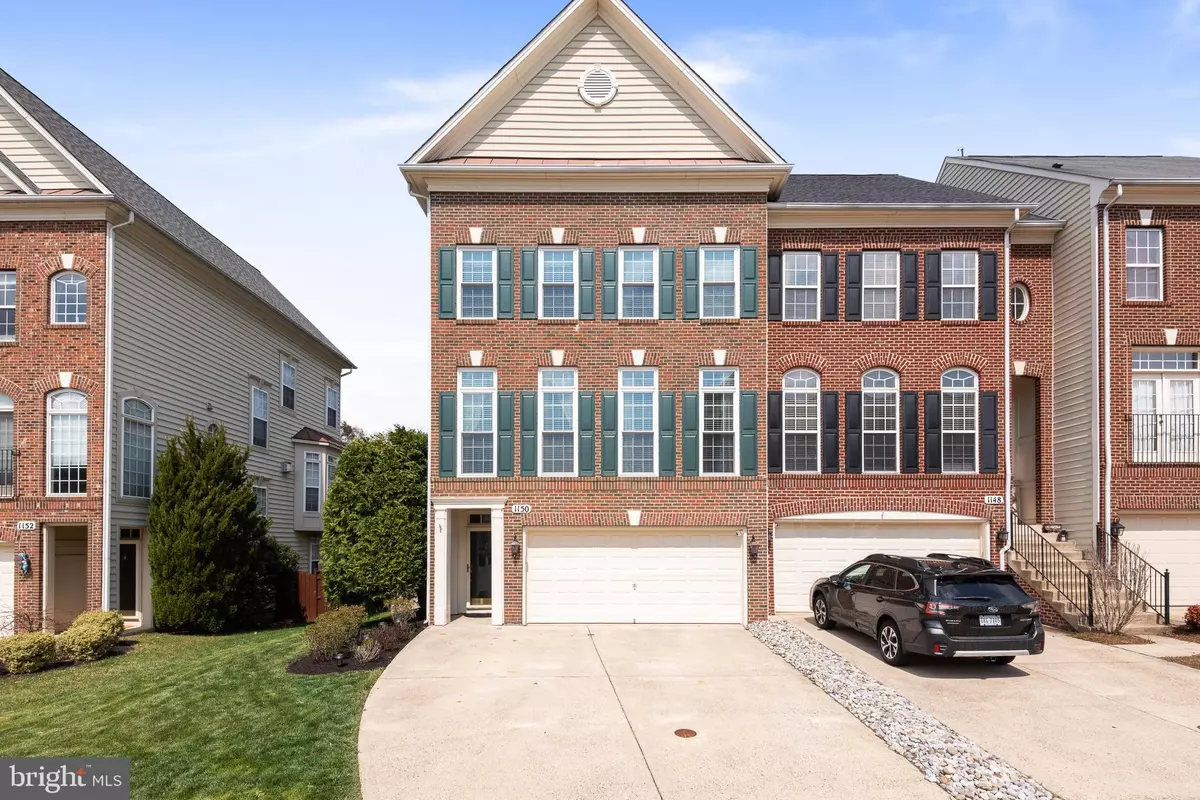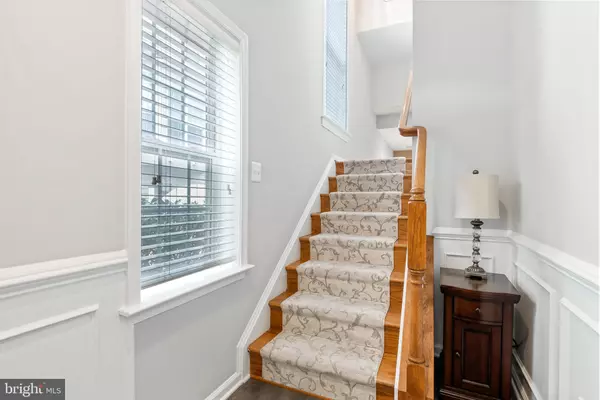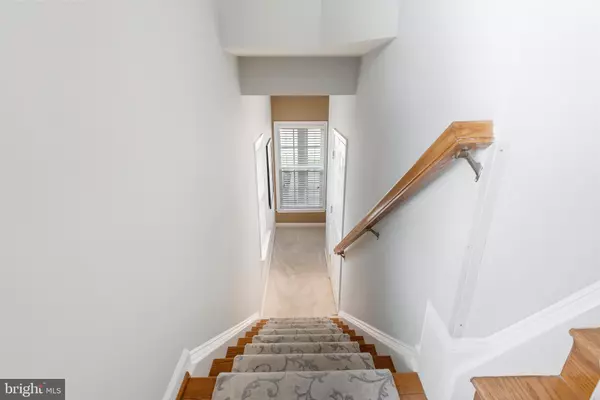$635,000
$625,000
1.6%For more information regarding the value of a property, please contact us for a free consultation.
4 Beds
4 Baths
2,402 SqFt
SOLD DATE : 05/09/2022
Key Details
Sold Price $635,000
Property Type Townhouse
Sub Type End of Row/Townhouse
Listing Status Sold
Purchase Type For Sale
Square Footage 2,402 sqft
Price per Sqft $264
Subdivision Edwards Landing
MLS Listing ID VALO2023040
Sold Date 05/09/22
Style Colonial
Bedrooms 4
Full Baths 3
Half Baths 1
HOA Fees $102/mo
HOA Y/N Y
Abv Grd Liv Area 2,402
Originating Board BRIGHT
Year Built 2004
Annual Tax Amount $6,210
Tax Year 2022
Lot Size 3,485 Sqft
Acres 0.08
Property Description
Welcome to this beautiful move-in ready, 3 level, 2 car garage, end-unit brick townhome in the heart of Leesburg! Perched high in sought-after Edwards Landing this Brookfield Home/Harrington Model is filled with natural light and boasts an open/airy floorplan. The main floor has a central eat-in kitchen with plenty of counter space for cooking and/or entertaining, a family room open to both the kitchen and amazing outdoor deck (with wonderful views), a spacious living/dining combination, and a powder room tucked discretely away. On the upper level you will find a generous primary bedroom with two custom walk-in closets and a gorgeous bathroom that boasts a soaking tub/separate shower, there are two additional large secondary bedrooms with a shared hall bath. The lower level offers either an additional legal bedroom or recreation room with a full bath. Leading out from the lower level is a wonderful over-sized patio that was tastefully designed to provide clear views of the rear yard, which is completely fenced in! Please note: new hot water heater (2014); new deck with stairs to yard (2016); HVAC (2016); new roof (2017); new front windows (2019); brick patio/landscaping (2019); new fence (2019); new garage door (2020); added leaf guard on gutters (2020); new carpet throughout (2020); LVP flooring in entry/main powder room (2020); new sliding glass door (2021); custom board and batten molding in stairwell (2021); interior/exterior paint (2021). Please also note, the curtains do not convey.
Location
State VA
County Loudoun
Zoning LB:PRN
Interior
Interior Features Breakfast Area, Ceiling Fan(s), Combination Dining/Living, Family Room Off Kitchen, Floor Plan - Open, Kitchen - Table Space, Primary Bath(s), Upgraded Countertops, Wood Floors
Hot Water Natural Gas
Heating Forced Air
Cooling Ceiling Fan(s), Central A/C
Fireplaces Number 1
Fireplaces Type Fireplace - Glass Doors, Mantel(s), Gas/Propane
Equipment Built-In Microwave, Dishwasher, Disposal, Dryer, Exhaust Fan, Icemaker, Microwave, Oven/Range - Gas, Refrigerator, Stove, Washer, Water Heater
Fireplace Y
Window Features Bay/Bow,Double Pane,Screens
Appliance Built-In Microwave, Dishwasher, Disposal, Dryer, Exhaust Fan, Icemaker, Microwave, Oven/Range - Gas, Refrigerator, Stove, Washer, Water Heater
Heat Source Natural Gas
Exterior
Exterior Feature Deck(s), Patio(s)
Garage Garage - Rear Entry, Garage Door Opener, Inside Access
Garage Spaces 2.0
Fence Fully, Wood
Amenities Available Common Grounds, Community Center, Jog/Walk Path, Pool - Outdoor, Swimming Pool, Tennis Courts, Tot Lots/Playground
Waterfront N
Water Access N
Roof Type Composite,Shingle
Accessibility None
Porch Deck(s), Patio(s)
Attached Garage 2
Total Parking Spaces 2
Garage Y
Building
Story 3
Foundation Concrete Perimeter
Sewer Public Sewer
Water Public
Architectural Style Colonial
Level or Stories 3
Additional Building Above Grade, Below Grade
New Construction N
Schools
Elementary Schools Ball'S Bluff
Middle Schools Smart'S Mill
High Schools Tuscarora
School District Loudoun County Public Schools
Others
HOA Fee Include Common Area Maintenance,Insurance,Management,Pool(s),Reserve Funds,Recreation Facility,Road Maintenance,Snow Removal,Trash
Senior Community No
Tax ID 187198533000
Ownership Fee Simple
SqFt Source Assessor
Security Features Main Entrance Lock,Smoke Detector
Special Listing Condition Standard
Read Less Info
Want to know what your home might be worth? Contact us for a FREE valuation!

Our team is ready to help you sell your home for the highest possible price ASAP

Bought with Kathleen A Guszak • Pearson Smith Realty, LLC

"My job is to find and attract mastery-based agents to the office, protect the culture, and make sure everyone is happy! "







