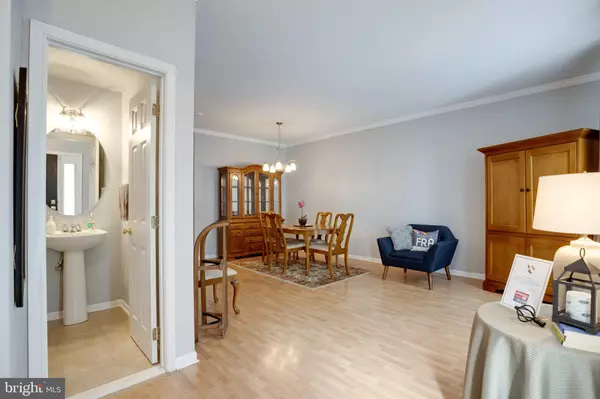$439,000
$439,000
For more information regarding the value of a property, please contact us for a free consultation.
3 Beds
3 Baths
1,900 SqFt
SOLD DATE : 10/04/2021
Key Details
Sold Price $439,000
Property Type Townhouse
Sub Type Interior Row/Townhouse
Listing Status Sold
Purchase Type For Sale
Square Footage 1,900 sqft
Price per Sqft $231
Subdivision Villages At Saybrooke
MLS Listing ID VAPW2007590
Sold Date 10/04/21
Style Colonial
Bedrooms 3
Full Baths 2
Half Baths 1
HOA Fees $102/mo
HOA Y/N Y
Abv Grd Liv Area 1,520
Originating Board BRIGHT
Year Built 2000
Annual Tax Amount $2,434
Tax Year 2004
Lot Size 1,742 Sqft
Acres 0.04
Property Description
Meticulous Maintained Brick Front Townhome Backing to Trees in the amenity rich community Villages At Saybrooke! Open and airy floor plan! Stunning LVP wood floors throughout main living area* Detailed Molding* New Roof (2020), HVAC w/Air Purification System (2019) and UV protected Windows* Freshly Painted (2021)* State of the Art Chef Kitchen w/ Granite, Glass Tile Back Splash, New Sink and Garbage disposal* Island for additional seating* LED Lighting* Cozy Family Room leads out to spacious deck that has been recently power washed, sanded and stained* Upstairs boasts Newer Carpet Large owner's suite with walk-in closet and luxury upgraded En-Suite with updated shower and tile *Spacious Bedroom 2 and 3 on upper level* Guest Bath w/ Tile Floor* 1 half bath on main level* Finished walk out level Basement showcases tons of storage, enormous Rec Room w/ New Laminate Flooring and French door leading out to the Paver Patio* Private Fenced in backyard* New 2021 Front Load Washer and Dryer, Toilets and Water Heater* This Gorgeous Townhome is Move In Ready* Community features: pool, playgrounds, parks, courts and more. Minutes from commuter train VRE, 234, I-66* Shopping and Restaurants. Please park in space marked 44 in front of property.
Location
State VA
County Prince William
Zoning RPC
Rooms
Other Rooms Living Room, Dining Room, Primary Bedroom, Bedroom 2, Bedroom 3, Kitchen, Game Room, Family Room, Storage Room
Basement Rear Entrance, Full, Walkout Level
Interior
Interior Features Family Room Off Kitchen, Kitchen - Island, Kitchen - Table Space, Combination Dining/Living, Primary Bath(s), Wood Floors, Floor Plan - Traditional
Hot Water Natural Gas
Heating Forced Air
Cooling Ceiling Fan(s), Central A/C
Equipment Washer/Dryer Hookups Only, Dishwasher, Disposal, Dryer, Exhaust Fan, Icemaker, Oven/Range - Electric, Range Hood, Refrigerator, Washer
Fireplace N
Window Features Energy Efficient
Appliance Washer/Dryer Hookups Only, Dishwasher, Disposal, Dryer, Exhaust Fan, Icemaker, Oven/Range - Electric, Range Hood, Refrigerator, Washer
Heat Source Natural Gas
Exterior
Exterior Feature Deck(s), Patio(s)
Parking On Site 2
Fence Fully, Rear
Amenities Available Club House, Pool - Outdoor, Tennis Courts, Tot Lots/Playground
Waterfront N
Water Access N
View Scenic Vista
Accessibility None
Porch Deck(s), Patio(s)
Garage N
Building
Lot Description Backs - Open Common Area, Backs to Trees
Story 3
Foundation Slab
Sewer Public Sewer
Water Public
Architectural Style Colonial
Level or Stories 3
Additional Building Above Grade, Below Grade
Structure Type Vaulted Ceilings
New Construction N
Schools
Elementary Schools Cedar Point
Middle Schools Marsteller
High Schools Patriot
School District Prince William County Public Schools
Others
Senior Community No
Tax ID 7595-25-2395
Ownership Fee Simple
SqFt Source Estimated
Special Listing Condition Standard
Read Less Info
Want to know what your home might be worth? Contact us for a FREE valuation!

Our team is ready to help you sell your home for the highest possible price ASAP

Bought with Sara J Knight • Linton Hall Realtors

"My job is to find and attract mastery-based agents to the office, protect the culture, and make sure everyone is happy! "







