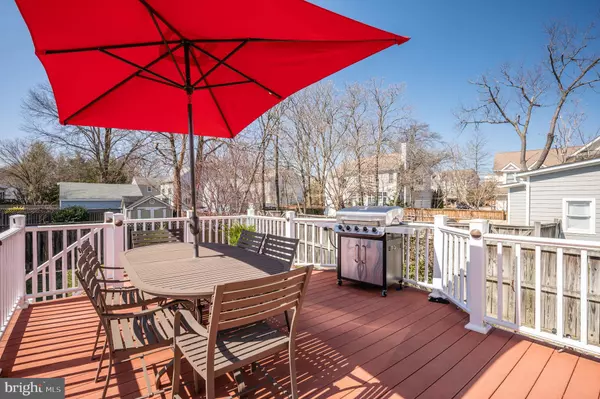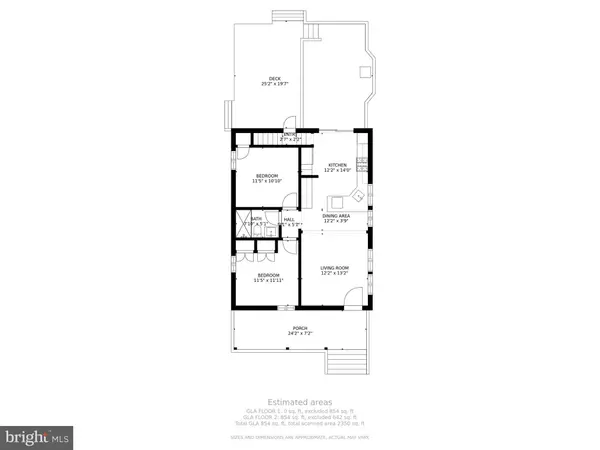$714,000
$729,000
2.1%For more information regarding the value of a property, please contact us for a free consultation.
3 Beds
2 Baths
1,496 SqFt
SOLD DATE : 05/18/2022
Key Details
Sold Price $714,000
Property Type Single Family Home
Sub Type Detached
Listing Status Sold
Purchase Type For Sale
Square Footage 1,496 sqft
Price per Sqft $477
Subdivision Douglas Park
MLS Listing ID VAAR2013364
Sold Date 05/18/22
Style Bungalow
Bedrooms 3
Full Baths 2
HOA Y/N N
Abv Grd Liv Area 854
Originating Board BRIGHT
Year Built 1938
Annual Tax Amount $5,278
Tax Year 2021
Lot Size 5,870 Sqft
Acres 0.13
Property Description
This is an absolute gem! Disregard days on the market- for the last 14 days the property was unable to be shown because it was being updated! The lower level has been finished with new drywall and carpet while the main level hardwoods were refinished and are glowing! The most adorable Bungalow has just had a remake! Move in ready with great open floor plan! Main level master and second bedroom with open updated kitchen which is walk out to the rear deck. Two bathrooms were recently updated and located on main and lower levels. The lower level was just completed and is currently an office, family room/ bedroom 3, full bath, gym and laundry. The private back yard boasts a 500 sf deck and a 2 car garage! Easy convenience to all that is happening on Columbia Pike in Arlington, The Pentagon (1.7 mi), Amazon headquarters (1.8 mi) and all of DC!
Be sure to see the inside of the garage! The lower level bedroom may not be to Arlington County Code however there is an exterior door close by and a large walk-in closet!
Improvements:
2022
Two brand new insulated Exterior Doors; new wine refrigerator; new paint throughout; floor refinishing, new stair carpeting, drywall lower level, lower level carpet.
2021
New Asphalt Shingle Roof (apx 30 years), Refrigerator, Both Bathrooms cosmetically updated, Hot Water Heater;
2018
Washer/ Dryer;
2015
Metal Garage installed 20x24, Dishwasher
2010
Gas Stove
Windows/ Exterior Siding are apx 20 years old
HVAC is 17 years old and works well.
Location
State VA
County Arlington
Zoning R-5
Rooms
Other Rooms Living Room, Bedroom 2, Bedroom 3, Kitchen, Bedroom 1, Exercise Room, Laundry, Office, Utility Room, Bathroom 1
Basement Connecting Stairway, Heated, Improved, Interior Access, Space For Rooms, Workshop
Main Level Bedrooms 2
Interior
Interior Features Attic, Combination Kitchen/Dining, Combination Kitchen/Living, Entry Level Bedroom, Floor Plan - Open, Floor Plan - Traditional, Kitchen - Island, Wine Storage, Wood Floors, Ceiling Fan(s), Recessed Lighting, Stall Shower, Carpet
Hot Water Natural Gas
Heating Forced Air
Cooling Central A/C
Flooring Carpet, Hardwood, Tile/Brick
Equipment Dishwasher, Disposal, Dryer, Oven/Range - Gas, Washer, Refrigerator, Icemaker, Stainless Steel Appliances, Water Heater
Fireplace N
Window Features Replacement
Appliance Dishwasher, Disposal, Dryer, Oven/Range - Gas, Washer, Refrigerator, Icemaker, Stainless Steel Appliances, Water Heater
Heat Source Natural Gas
Laundry Lower Floor
Exterior
Exterior Feature Deck(s)
Garage Garage - Front Entry
Garage Spaces 8.0
Fence Rear
Waterfront N
Water Access N
Roof Type Asphalt
Accessibility None
Porch Deck(s)
Total Parking Spaces 8
Garage Y
Building
Story 2
Foundation Block
Sewer Public Sewer
Water Public
Architectural Style Bungalow
Level or Stories 2
Additional Building Above Grade, Below Grade
New Construction N
Schools
School District Arlington County Public Schools
Others
Senior Community No
Tax ID 26-001-040
Ownership Fee Simple
SqFt Source Assessor
Special Listing Condition Standard
Read Less Info
Want to know what your home might be worth? Contact us for a FREE valuation!

Our team is ready to help you sell your home for the highest possible price ASAP

Bought with Charles S Cornell • Compass

"My job is to find and attract mastery-based agents to the office, protect the culture, and make sure everyone is happy! "







