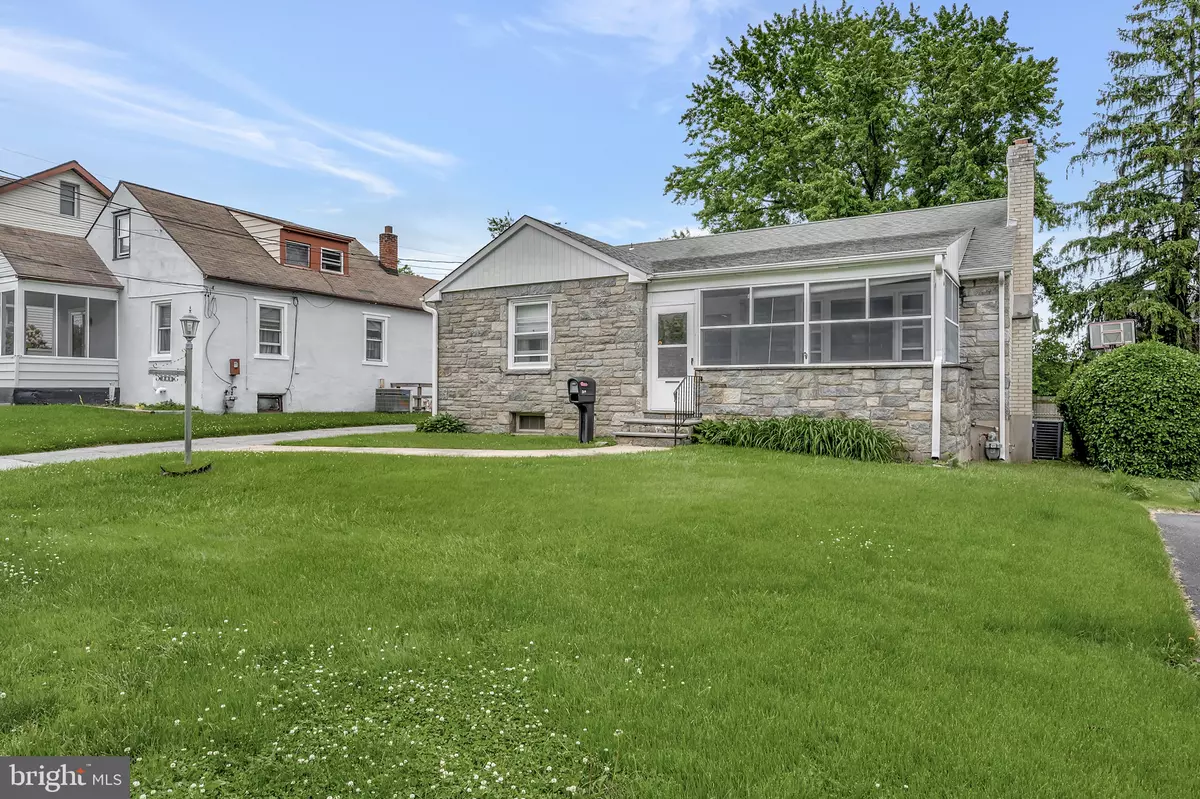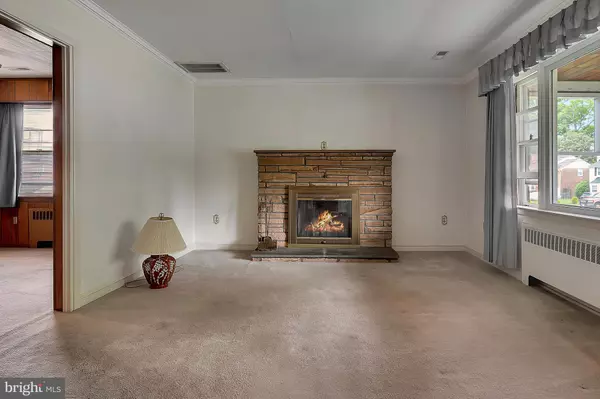$265,000
$265,000
For more information regarding the value of a property, please contact us for a free consultation.
3 Beds
2 Baths
2,798 SqFt
SOLD DATE : 06/13/2022
Key Details
Sold Price $265,000
Property Type Single Family Home
Sub Type Detached
Listing Status Sold
Purchase Type For Sale
Square Footage 2,798 sqft
Price per Sqft $94
Subdivision Lancaster Village
MLS Listing ID DENC2024444
Sold Date 06/13/22
Style Ranch/Rambler
Bedrooms 3
Full Baths 1
Half Baths 1
HOA Y/N N
Abv Grd Liv Area 1,400
Originating Board BRIGHT
Year Built 1955
Annual Tax Amount $1,827
Tax Year 2021
Lot Size 6,098 Sqft
Acres 0.14
Property Description
Original owners have loved and cared for this home since 1955. So much larger than it looks, this charming ranch is awaiting your personal touch! Hardwood flooring under carpeting, enclosed stone front porch and wood burning fireplace are just some of the features to be appreciated. The main floor living space includes a large, eat-in kitchen with convenient access to the backyard patio, as well as a comfortably sized living room and separate dining area. Main bedroom with dual closets, two additional bedrooms and a full hall bath complete the main floor. The lower level is HUGE and offers endless possibilities. The finished portion boasts an entertainment area that includes a second kitchen, as well as a half bath rough-in...the hub of many family gatherings over the years. There's also a separate workshop that comes with a table saw and plenty of shelving and storage. From the basement, there's walk-out access to the patio and fenced yard, perfect for relaxing or entertaining. Extra long driveway offers plenty of parking. Located in the popular Red Clay school district and in close proximity to I95, the Wilmington train station, Rt 1, shopping, restaurants. Sellers prefer cash/conventional offers and would like to sell as-is.
Location
State DE
County New Castle
Area Elsmere/Newport/Pike Creek (30903)
Zoning NC5
Rooms
Other Rooms Living Room, Dining Room, Primary Bedroom, Bedroom 2, Bedroom 3, Kitchen, Family Room, Workshop
Basement Outside Entrance, Partially Finished, Rough Bath Plumb, Workshop
Main Level Bedrooms 3
Interior
Hot Water Natural Gas
Heating Radiator
Cooling Central A/C
Heat Source Natural Gas
Exterior
Waterfront N
Water Access N
Accessibility None
Garage N
Building
Story 1
Foundation Block
Sewer Public Sewer
Water Public
Architectural Style Ranch/Rambler
Level or Stories 1
Additional Building Above Grade, Below Grade
New Construction N
Schools
School District Red Clay Consolidated
Others
Senior Community No
Tax ID 07-036.10-307
Ownership Fee Simple
SqFt Source Estimated
Special Listing Condition Standard
Read Less Info
Want to know what your home might be worth? Contact us for a FREE valuation!

Our team is ready to help you sell your home for the highest possible price ASAP

Bought with Peggy Centrella • Patterson-Schwartz-Hockessin

"My job is to find and attract mastery-based agents to the office, protect the culture, and make sure everyone is happy! "







