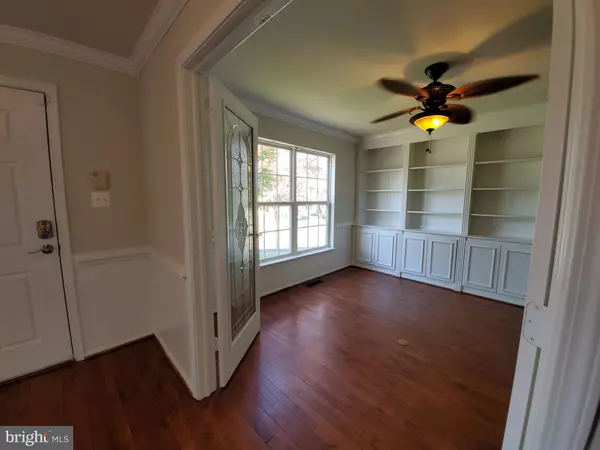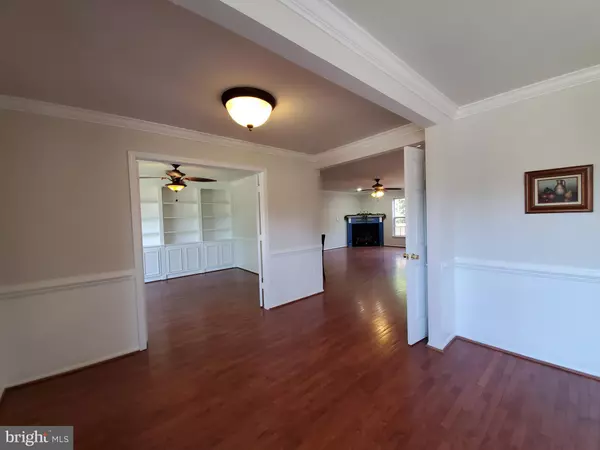$444,000
$443,900
For more information regarding the value of a property, please contact us for a free consultation.
5 Beds
4 Baths
3,936 SqFt
SOLD DATE : 08/19/2020
Key Details
Sold Price $444,000
Property Type Single Family Home
Sub Type Detached
Listing Status Sold
Purchase Type For Sale
Square Footage 3,936 sqft
Price per Sqft $112
Subdivision Apple Grove
MLS Listing ID VAST222524
Sold Date 08/19/20
Style Traditional,Colonial
Bedrooms 5
Full Baths 3
Half Baths 1
HOA Fees $53/qua
HOA Y/N Y
Abv Grd Liv Area 3,136
Originating Board BRIGHT
Year Built 2001
Annual Tax Amount $3,642
Tax Year 2020
Lot Size 9,705 Sqft
Acres 0.22
Property Description
Large North Stafford home on corner lot, close to everything. Home inspection report available and average radon levels as of June 2020. One year home warranty conveys, no need to worry about the healthy HVAC system. Just inside the community entrance, it's easily accessible, within sight of the current school bus stop, and a great commuter location with multiple options. Newly renovated, fresh two tone paint, new carpet, Tiffany style light fixtures on the main level, and a vibrant metallic blue gas fireplace! Tile and wood floor galore! Screened porch for pestless summer gatherings. High ceilings, trim, moulding, chair rail, built-in executive office wall, sumptuous DR chandelier, so many windows, refreshingly cool basement. Fifth bedroom with step up and large window for emergency egress, plus full bath in finished basement. Gorgeous kitchen with stainless steel appliances and large separate, main level laundry room adjoining the freshly painted garage walls and floor with storage. The MBR is nothing short of enormous, with a bedroom sized closet within. This model features a large upper level second FR between the MBR and three more bedrooms. Vaulted and cathedral ceilings soar on the upper level! The upper level is newly carpeted. The front yard features a little rock wall, mature trees, roses and azaleas, plus a privacy hedge and vinyl fencing. the most wonderful rear yard is privacy and security fenced, with a large shed (offered AS-IS), extensive decking and screened porch. The windows in the screened porch are functional, but offered AS-IS. Were getting lots of traffic and serious interest! Let me know if you need photos, video, or local help with a showing!
Location
State VA
County Stafford
Zoning R2
Direction Northeast
Rooms
Basement Full
Interior
Interior Features Breakfast Area, Built-Ins, Carpet, Ceiling Fan(s), Chair Railings, Crown Moldings, Dining Area, Family Room Off Kitchen, Floor Plan - Open, Formal/Separate Dining Room, Kitchen - Island, Primary Bath(s), Pantry, Recessed Lighting, Soaking Tub, Stain/Lead Glass, Store/Office, Stall Shower, Tub Shower, Walk-in Closet(s), Wood Floors, Other
Hot Water Bottled Gas, Electric
Heating Forced Air, Programmable Thermostat, Central
Cooling Central A/C, Ceiling Fan(s), Programmable Thermostat
Flooring Carpet, Ceramic Tile, Concrete, Hardwood, Laminated, Partially Carpeted, Tile/Brick, Wood
Fireplaces Number 1
Fireplaces Type Corner, Fireplace - Glass Doors, Gas/Propane
Equipment Built-In Microwave, Dishwasher, Disposal, Built-In Range, Energy Efficient Appliances, Exhaust Fan, Icemaker, Oven - Self Cleaning, Oven - Single, Oven/Range - Electric, Refrigerator, Stainless Steel Appliances, Surface Unit, Washer/Dryer Hookups Only, Water Dispenser, Water Heater
Fireplace Y
Window Features Double Hung,Double Pane,Screens,Sliding,Vinyl Clad
Appliance Built-In Microwave, Dishwasher, Disposal, Built-In Range, Energy Efficient Appliances, Exhaust Fan, Icemaker, Oven - Self Cleaning, Oven - Single, Oven/Range - Electric, Refrigerator, Stainless Steel Appliances, Surface Unit, Washer/Dryer Hookups Only, Water Dispenser, Water Heater
Heat Source Electric, Propane - Leased
Laundry Hookup, Main Floor
Exterior
Exterior Feature Deck(s), Enclosed, Screened, Porch(es)
Garage Additional Storage Area, Built In, Garage - Front Entry, Garage Door Opener, Inside Access
Garage Spaces 5.0
Fence Decorative, Partially, Privacy, Rear, Vinyl
Utilities Available Cable TV, Multiple Phone Lines, Phone, Propane, Sewer Available, Water Available
Amenities Available Common Grounds, Tot Lots/Playground
Waterfront N
Water Access N
Accessibility Doors - Lever Handle(s), None
Porch Deck(s), Enclosed, Screened, Porch(es)
Attached Garage 2
Total Parking Spaces 5
Garage Y
Building
Lot Description Corner, Landscaping, Level, PUD, Rear Yard, Trees/Wooded, Front Yard
Story 3
Sewer Public Sewer
Water Public
Architectural Style Traditional, Colonial
Level or Stories 3
Additional Building Above Grade, Below Grade
Structure Type 2 Story Ceilings,9'+ Ceilings,Cathedral Ceilings,Dry Wall,Vaulted Ceilings
New Construction N
Schools
School District Stafford County Public Schools
Others
HOA Fee Include Common Area Maintenance,Insurance,Management,Reserve Funds,Snow Removal,Trash
Senior Community No
Tax ID 19-M-1- -18
Ownership Fee Simple
SqFt Source Assessor
Security Features Fire Detection System,Main Entrance Lock,Motion Detectors,Security System,Smoke Detector
Acceptable Financing Cash, Conventional, FHA, VA
Horse Property N
Listing Terms Cash, Conventional, FHA, VA
Financing Cash,Conventional,FHA,VA
Special Listing Condition Standard
Read Less Info
Want to know what your home might be worth? Contact us for a FREE valuation!

Our team is ready to help you sell your home for the highest possible price ASAP

Bought with Sonia Mayo • Weichert, REALTORS

"My job is to find and attract mastery-based agents to the office, protect the culture, and make sure everyone is happy! "







