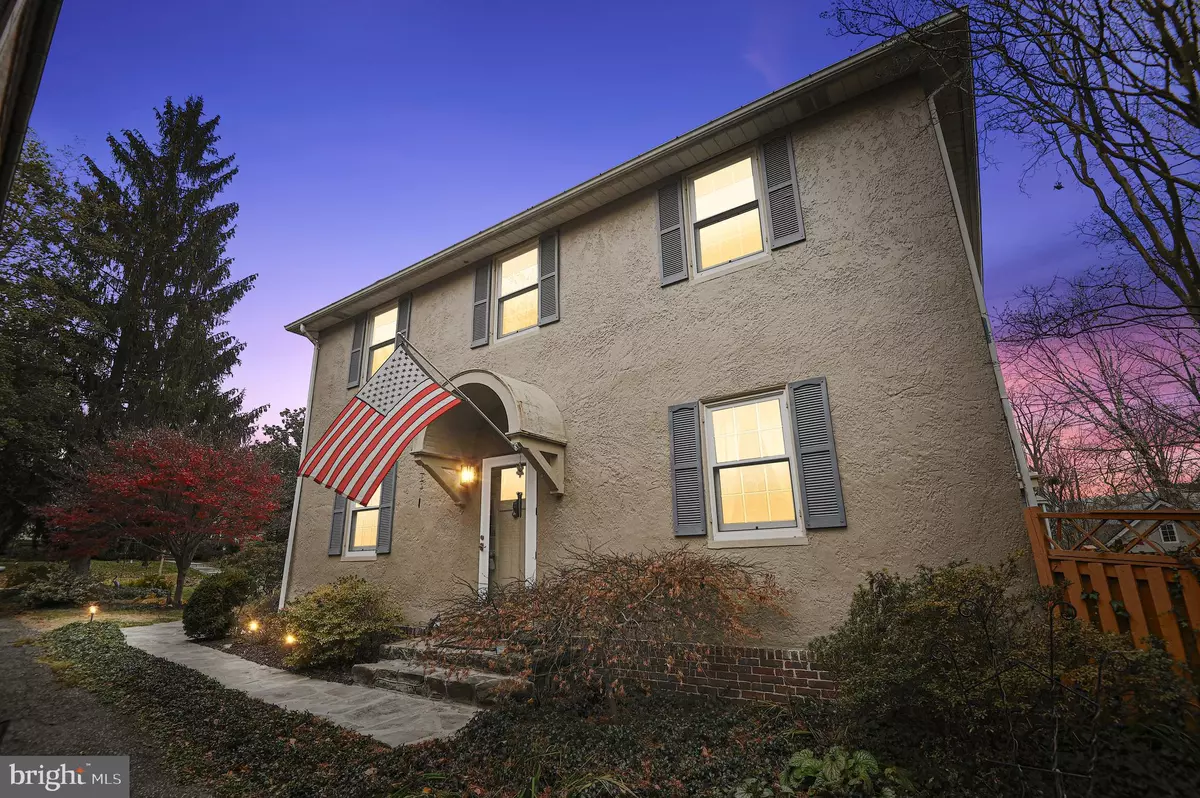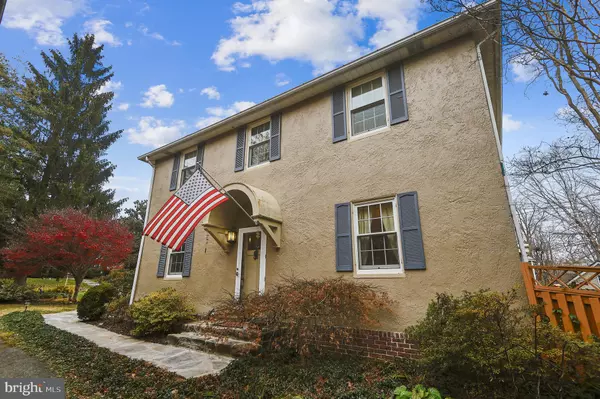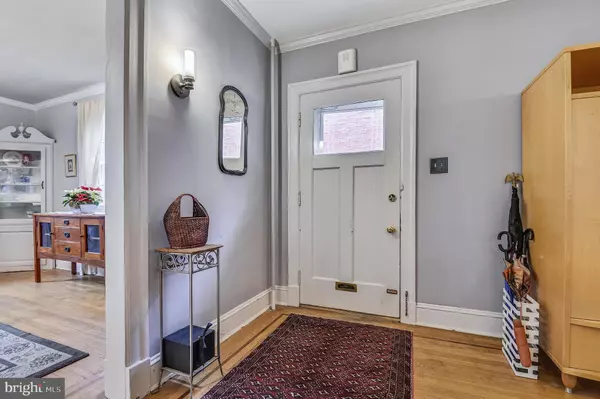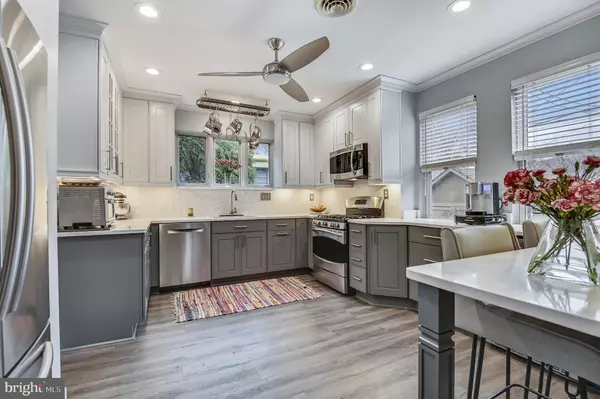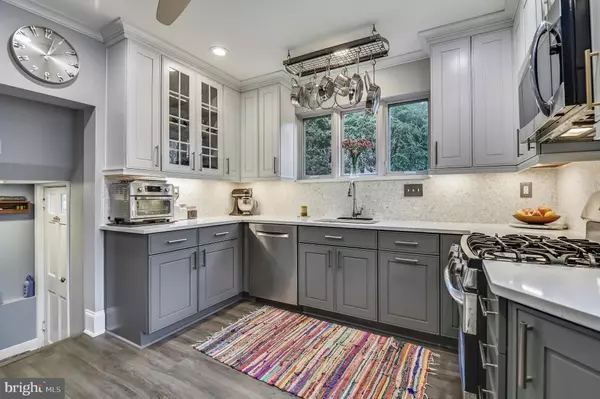$665,000
$665,000
For more information regarding the value of a property, please contact us for a free consultation.
4 Beds
2 Baths
2,333 SqFt
SOLD DATE : 01/14/2022
Key Details
Sold Price $665,000
Property Type Single Family Home
Sub Type Detached
Listing Status Sold
Purchase Type For Sale
Square Footage 2,333 sqft
Price per Sqft $285
Subdivision Stoneleigh
MLS Listing ID MDBC2016068
Sold Date 01/14/22
Style Colonial
Bedrooms 4
Full Baths 1
Half Baths 1
HOA Y/N N
Abv Grd Liv Area 2,058
Originating Board BRIGHT
Year Built 1927
Annual Tax Amount $6,720
Tax Year 2020
Lot Size 6,250 Sqft
Acres 0.14
Lot Dimensions 1.00 x
Property Description
Just listed in Stoneleigh! Welcome to 605 Stoneleigh Rd. This historic stucco home which was built in 1927 has been carefully maintained and renovated by the current owners. The home is uniquely situated with the covered front door facing the side. Upon entering the home, you will arrive in the grand living room and will be greeted by the beautiful original hardwood floors with inlay. There is a wood burning fireplace with mantle and sconces. There is a large coat closet located next to the staircase. The large dining room is through an archway to your right. There you will find two built in corner cabinets, wall sconces and sightlines to the newly renovated kitchen (2021). The kitchen is open to the formal dining room while still maintaining separate spaces. The kitchen boasts a tuxedo color scheme with white cabinetry on the upper and grey on the lower. The diamond, marble tile backsplash is very special and really pops against the white quartz counter tops. There are many windows offering loads of natural light to this space. Stainless appliances, including a wine and beverage refrigerator, contemporary lighting and ceiling fan finish off the clean and current look. Back through the living room you will find a wall of built-ins on your way to the sunroom. The sunroom has luxury vinyl plank flooring which coordinates with the colorful blue woodwork. There is a half bath located off the sunroom. The staircase to the upper level is through an archway. Natural light pours into the stairwell through high windows, filling the stairwell and upper hall with light. There are four bedrooms and a full bath on the upper level. Each bedroom has a closet with the primary bedroom having two closets. The lower level was completely renovated in 2021. There is luxury vinyl plank flooring and recessed lighting throughout. There is a family room with well-planned built-ins for media and storage. There is a bonus room (possible 5th bedroom) with a walk-in closet with hanging barn doors. There is an additional space which has a wall of closets with storage shelves and sliding doors. The utility room is concealed behind another hanging barn door. The large laundry room has a wall of closets for additional storage. There is a detached workshop with power and the back yard is fenced. Updates include new boiler 2014, new AC 2019, washer 2020, dryer 2019, dishwasher 2016, windows replaced 2007. Slate roof is maintained annually by Roland Slate. Open House, Saturday 12/4 12-2 p.m.
Location
State MD
County Baltimore
Zoning R
Rooms
Other Rooms Living Room, Dining Room, Bedroom 2, Bedroom 3, Bedroom 4, Kitchen, Family Room, Bedroom 1, Study, Sun/Florida Room, Laundry, Other, Utility Room, Full Bath, Half Bath
Basement Connecting Stairway, Fully Finished
Interior
Interior Features Kitchen - Table Space, Dining Area
Hot Water Natural Gas
Heating Steam
Cooling Central A/C
Flooring Hardwood, Ceramic Tile, Luxury Vinyl Plank
Fireplaces Number 1
Equipment Stainless Steel Appliances, Built-In Microwave, Dishwasher, Disposal, Oven/Range - Gas, Refrigerator, Water Heater, Icemaker, Dryer, Washer
Fireplace Y
Window Features Casement,Replacement,Wood Frame,Screens,Double Pane
Appliance Stainless Steel Appliances, Built-In Microwave, Dishwasher, Disposal, Oven/Range - Gas, Refrigerator, Water Heater, Icemaker, Dryer, Washer
Heat Source Natural Gas
Laundry Basement
Exterior
Garage Spaces 2.0
Amenities Available Pool - Outdoor, Pool Mem Avail, Basketball Courts, Picnic Area
Waterfront N
Water Access N
Roof Type Slate
Accessibility None
Total Parking Spaces 2
Garage N
Building
Story 3
Foundation Other
Sewer Public Sewer
Water Public
Architectural Style Colonial
Level or Stories 3
Additional Building Above Grade, Below Grade
New Construction N
Schools
Elementary Schools Stoneleigh
Middle Schools Dumbarton
High Schools Towson
School District Baltimore County Public Schools
Others
Senior Community No
Tax ID 04090913754500
Ownership Fee Simple
SqFt Source Assessor
Acceptable Financing Conventional, Cash, FHA, VA
Listing Terms Conventional, Cash, FHA, VA
Financing Conventional,Cash,FHA,VA
Special Listing Condition Standard
Read Less Info
Want to know what your home might be worth? Contact us for a FREE valuation!

Our team is ready to help you sell your home for the highest possible price ASAP

Bought with Wendy P LaGrant • Cummings & Co. Realtors

"My job is to find and attract mastery-based agents to the office, protect the culture, and make sure everyone is happy! "


