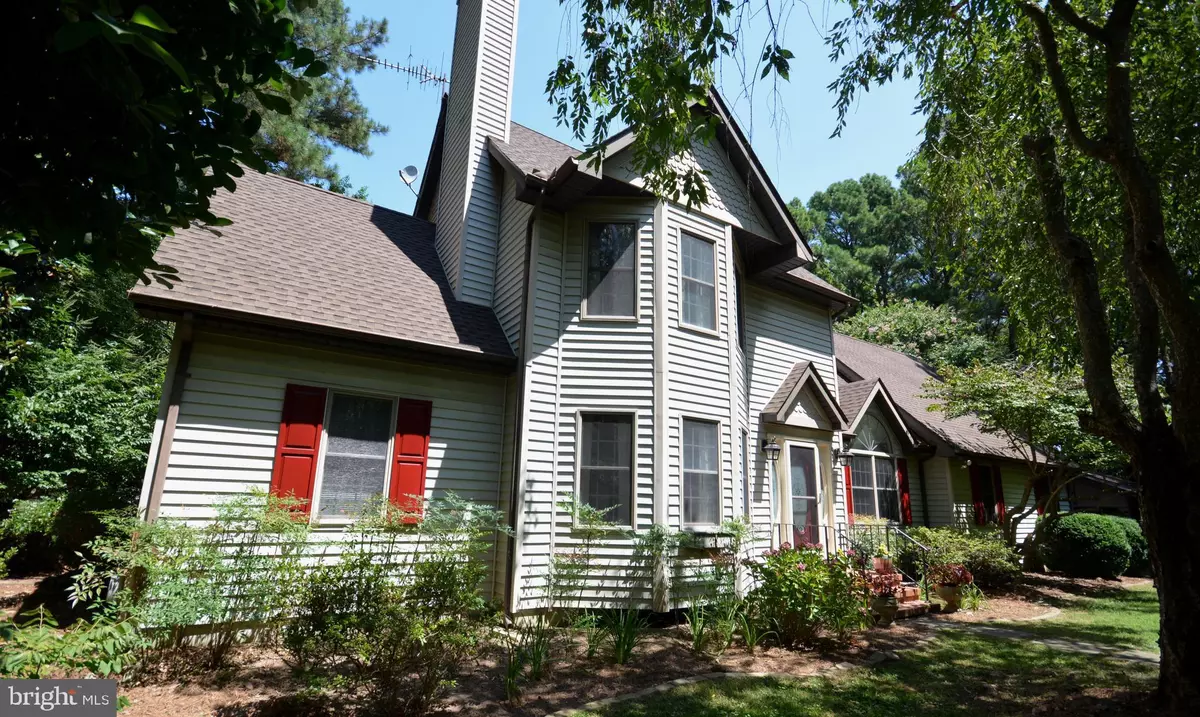$755,000
$760,000
0.7%For more information regarding the value of a property, please contact us for a free consultation.
4 Beds
4 Baths
2,915 SqFt
SOLD DATE : 12/09/2021
Key Details
Sold Price $755,000
Property Type Single Family Home
Sub Type Detached
Listing Status Sold
Purchase Type For Sale
Square Footage 2,915 sqft
Price per Sqft $259
Subdivision Nutcracker Point
MLS Listing ID MDTA2000506
Sold Date 12/09/21
Style Other
Bedrooms 4
Full Baths 3
Half Baths 1
HOA Fees $4/ann
HOA Y/N Y
Abv Grd Liv Area 2,915
Originating Board BRIGHT
Year Built 1990
Annual Tax Amount $3,140
Tax Year 2021
Lot Size 2.130 Acres
Acres 2.13
Property Description
Situated on a quiet cul-de-sac in a park like setting, this beautiful home with an amazing, very private backyard and always blooming gardens is in a world of its own! Spacious and comfortable with whole house surround sound, mature trees, spectacular in ground pool and expansive deck create a remarkable oasis! Huge great room has a wall of windows that overlooks the deck, pool, greenhouse & two acres of Mother Nature. Gourmet kitchen features granite countertops and stainless steel appliances. Formal dining room has hardwood floors and large picture window at tree top level. Quiet formal living room could double as a spacious office for remote work. Large first floor in-law suite has full bath & wet bar. Upstairs is the dreamy large primary bedroom with walk in closet and luxurious spa bath. The two guest bedrooms have a view of pool and gardens. Huge bonus room upstairs could be storage, game/play room or arts and crafts room. Established colorful gardens all around plus stunning fenced in raised beds surround a fabulous greenhouse! Two car attached garage and workshop, detached two car carport, two storage sheds/outbuildings; room for animals- could be a farmette! Very warm, fun, walkable neighborhood has community watch and Sunday Happy Hours! Limited water access from community dock 2 blocks away. Entertainer & family dream home! Only five miles to St. Michaels. Come see it today!
Location
State MD
County Talbot
Zoning R
Direction West
Rooms
Other Rooms Living Room, Dining Room, Primary Bedroom, Bedroom 4, Kitchen, Family Room, Great Room, In-Law/auPair/Suite, Laundry, Bathroom 3, Bonus Room, Primary Bathroom, Full Bath, Half Bath
Main Level Bedrooms 1
Interior
Interior Features Carpet, Ceiling Fan(s), Dining Area, Entry Level Bedroom, Family Room Off Kitchen, Formal/Separate Dining Room, Kitchen - Gourmet, Recessed Lighting, Wood Floors, Upgraded Countertops, Walk-in Closet(s), Water Treat System
Hot Water Electric
Heating Heat Pump(s)
Cooling Central A/C, Heat Pump(s)
Flooring Hardwood
Fireplaces Number 1
Fireplaces Type Gas/Propane
Equipment Cooktop, Dishwasher, Disposal, Dryer, Stainless Steel Appliances, Extra Refrigerator/Freezer, Oven - Double, Refrigerator, Washer, Water Heater
Fireplace Y
Appliance Cooktop, Dishwasher, Disposal, Dryer, Stainless Steel Appliances, Extra Refrigerator/Freezer, Oven - Double, Refrigerator, Washer, Water Heater
Heat Source Electric
Laundry Lower Floor
Exterior
Exterior Feature Deck(s)
Garage Garage - Rear Entry, Garage Door Opener, Inside Access, Additional Storage Area
Garage Spaces 12.0
Carport Spaces 2
Fence Picket, Wire
Pool In Ground
Utilities Available Cable TV, Phone, Propane
Amenities Available Pier/Dock
Waterfront N
Water Access Y
Water Access Desc Canoe/Kayak,Private Access
View Garden/Lawn, Trees/Woods
Roof Type Asphalt
Street Surface Black Top
Accessibility 2+ Access Exits
Porch Deck(s)
Parking Type Detached Carport, Attached Garage, Driveway
Attached Garage 2
Total Parking Spaces 12
Garage Y
Building
Lot Description Backs to Trees, Cul-de-sac, Landscaping, No Thru Street, Partly Wooded, Rear Yard, Secluded, Trees/Wooded
Story 2
Foundation Crawl Space
Sewer Private Septic Tank
Water Well
Architectural Style Other
Level or Stories 2
Additional Building Above Grade, Below Grade
New Construction N
Schools
School District Talbot County Public Schools
Others
Pets Allowed Y
HOA Fee Include Pier/Dock Maintenance
Senior Community No
Tax ID 2105189071
Ownership Fee Simple
SqFt Source Assessor
Special Listing Condition Standard
Pets Description No Pet Restrictions
Read Less Info
Want to know what your home might be worth? Contact us for a FREE valuation!

Our team is ready to help you sell your home for the highest possible price ASAP

Bought with Kate Koeppen • Chesapeake Bay Real Estate Plus, LLC

"My job is to find and attract mastery-based agents to the office, protect the culture, and make sure everyone is happy! "







