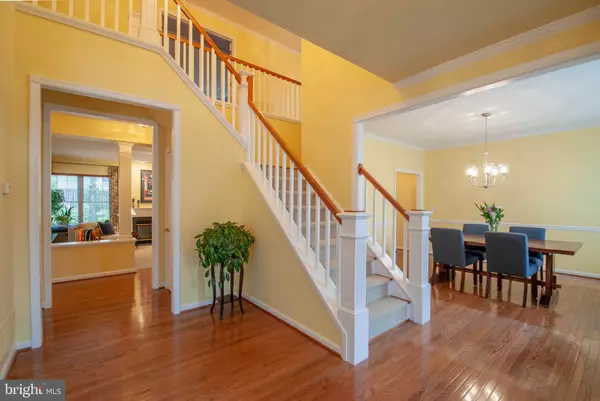$655,000
$635,000
3.1%For more information regarding the value of a property, please contact us for a free consultation.
4 Beds
5 Baths
4,256 SqFt
SOLD DATE : 07/10/2020
Key Details
Sold Price $655,000
Property Type Single Family Home
Sub Type Detached
Listing Status Sold
Purchase Type For Sale
Square Footage 4,256 sqft
Price per Sqft $153
Subdivision Westbrooke
MLS Listing ID MDAA433512
Sold Date 07/10/20
Style Colonial
Bedrooms 4
Full Baths 4
Half Baths 1
HOA Fees $29/ann
HOA Y/N Y
Abv Grd Liv Area 3,256
Originating Board BRIGHT
Year Built 2002
Annual Tax Amount $5,372
Tax Year 2019
Lot Size 0.346 Acres
Acres 0.35
Property Description
Six strong offers in hand. Sellers request no further showings at this time. Please contact Mary with questions. Thanks for your interest!See this lovely home in 3D! Click on the virtual tour. Now this is a home we would all like to be quarantined in! Pure luxury inside with a private oasis outside. Very rare listing in Westbrooke! A small community of luxury homes off the beaten path but so convenient to major routes. This home has been lovingly upgraded by the original owners. Incredible custom kitchen in 2016 features all the bells and whistles one would expect and a few unexpected treats like the wine cooler and custom liquor drawer, tons of cabinet space and a huge granite island with a breakfast bar and seating. The owners suite is nothing short of amazing and boasts his and her walk in closets with custom cabinetry and a master bath featuring double vanities, private water closet, jetted tub and separate shower. The basement offers an additional kitchen for snack prep while playing a game of pool or enjoying a movie. There is a new sump pump in the unfinished area which was retained to have space for a workshop and more storage. The backyard is your private oasis with the screened in porch featuring plenty of space for dining, relaxing or enjoying a soak in the 6 person hot tub! Step out of the porch to see the extensive hardscaping around the gunite pool. There are simply too many wonderful features in this home to do it justice in this space. Come see it for yourself on 5/30/200 from 11-1 or virtually on the 360 Matterport tour which will be posted on 5/28/20. PLEASE READ! We will limit the number of parties in the property at one time. Buyers that are working with a buyers agent are advised to contact their agent to make an appointment to view the property. SHOWINGS TO BEGIN ON SATURDAY, 5/30/20 @11:00 We will have a cleaning crew in that morning to do a final disinfecting. Virtual Tour - https://my.matterport.com/show/?m=YySRja2EWYj&mls=1 copy and paste link if it doesn't work.
Location
State MD
County Anne Arundel
Zoning R2
Rooms
Basement Connecting Stairway, Daylight, Partial, Full, Heated, Improved, Interior Access, Outside Entrance, Partially Finished, Rear Entrance, Shelving, Sump Pump, Walkout Stairs, Workshop
Interior
Interior Features 2nd Kitchen, Additional Stairway, Attic, Built-Ins, Carpet, Ceiling Fan(s), Crown Moldings, Double/Dual Staircase, Family Room Off Kitchen, Floor Plan - Open, Floor Plan - Traditional, Formal/Separate Dining Room, Kitchen - Gourmet, Kitchen - Island, Kitchen - Table Space, Primary Bath(s), Pantry, Recessed Lighting, Stall Shower, Wainscotting, Walk-in Closet(s), WhirlPool/HotTub, Window Treatments, Wood Floors
Heating Heat Pump(s)
Cooling Ceiling Fan(s), Central A/C, Heat Pump(s), Zoned
Flooring Carpet, Ceramic Tile, Hardwood, Heated, Partially Carpeted
Fireplaces Number 1
Fireplaces Type Mantel(s), Gas/Propane
Equipment Built-In Microwave, Cooktop, Dishwasher, Disposal, Dryer - Electric, Exhaust Fan, Icemaker, Oven - Double, Oven - Self Cleaning, Oven - Wall
Fireplace Y
Appliance Built-In Microwave, Cooktop, Dishwasher, Disposal, Dryer - Electric, Exhaust Fan, Icemaker, Oven - Double, Oven - Self Cleaning, Oven - Wall
Heat Source Natural Gas
Exterior
Exterior Feature Enclosed, Screened
Garage Garage - Front Entry, Garage Door Opener, Inside Access
Garage Spaces 6.0
Fence Privacy, Rear
Pool Gunite, In Ground
Utilities Available Cable TV, DSL Available, Natural Gas Available, Phone
Waterfront N
Water Access N
View Garden/Lawn
Roof Type Architectural Shingle
Accessibility None
Porch Enclosed, Screened
Attached Garage 2
Total Parking Spaces 6
Garage Y
Building
Lot Description Cul-de-sac, Front Yard, Landscaping, Level, Private, Rear Yard
Story 3
Sewer Public Septic
Water Public
Architectural Style Colonial
Level or Stories 3
Additional Building Above Grade, Below Grade
New Construction N
Schools
School District Anne Arundel County Public Schools
Others
HOA Fee Include Common Area Maintenance
Senior Community No
Tax ID 020493190210783
Ownership Fee Simple
SqFt Source Assessor
Acceptable Financing Cash, Conventional, FHA, VA
Listing Terms Cash, Conventional, FHA, VA
Financing Cash,Conventional,FHA,VA
Special Listing Condition Standard
Read Less Info
Want to know what your home might be worth? Contact us for a FREE valuation!

Our team is ready to help you sell your home for the highest possible price ASAP

Bought with Nadia C Moreira • Samson Properties

"My job is to find and attract mastery-based agents to the office, protect the culture, and make sure everyone is happy! "






