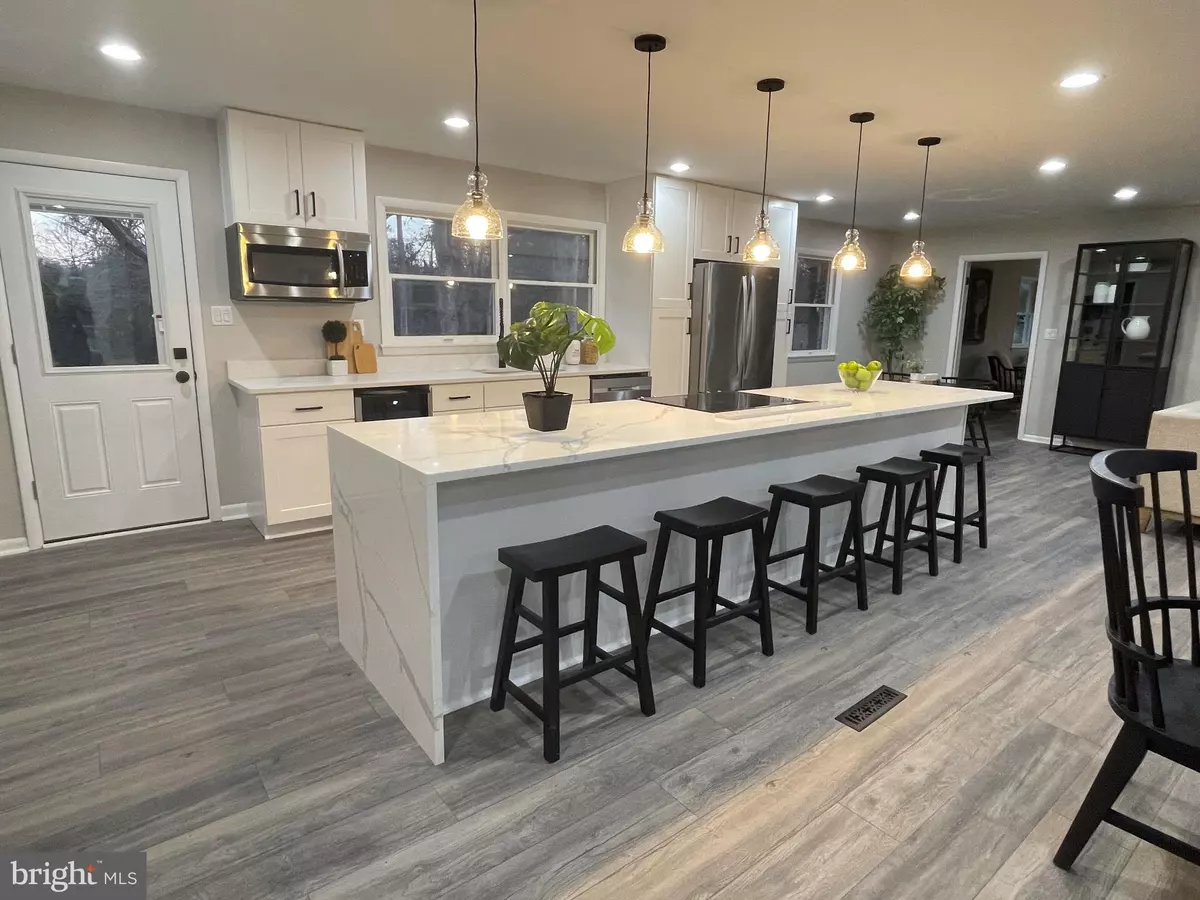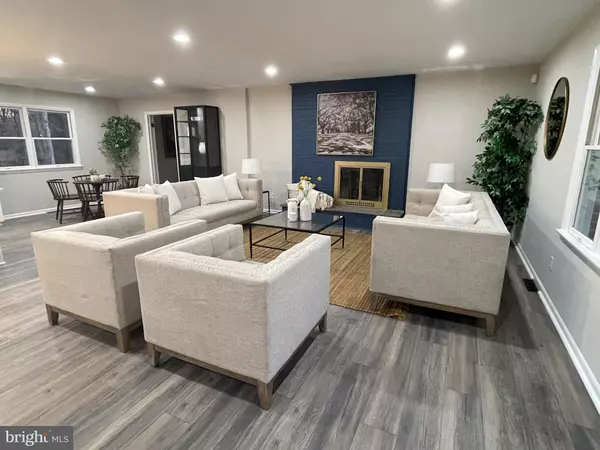$550,000
$529,000
4.0%For more information regarding the value of a property, please contact us for a free consultation.
4 Beds
4 Baths
3,421 SqFt
SOLD DATE : 01/28/2022
Key Details
Sold Price $550,000
Property Type Single Family Home
Sub Type Detached
Listing Status Sold
Purchase Type For Sale
Square Footage 3,421 sqft
Price per Sqft $160
Subdivision Forest Park
MLS Listing ID MDCH2006796
Sold Date 01/28/22
Style Raised Ranch/Rambler
Bedrooms 4
Full Baths 2
Half Baths 2
HOA Y/N N
Abv Grd Liv Area 2,221
Originating Board BRIGHT
Year Built 1969
Annual Tax Amount $4,479
Tax Year 2021
Lot Size 0.873 Acres
Acres 0.87
Property Description
MULTIPLE OFFERS RECEIVED _ ALL OFFERS DUE 3PM on MONDAY DEC 20 2021 ***Beautifully, fully renovated in 2021 and ready to be called your home! This stunning light filled raised rambler has a huge living space with all the wow factor you could ask for. A full brick exterior home situated at the end of a quiet street on an oversized, private level lot welcomes you into the large foyer which graciously opens to the open concept kitchen and living room with wood burning fireplace. You will create countless memories preparing meals and enjoying company at the oversized custom quartz island with waterfall feature. All new stainless appliances including wine fridge. Ample space for multiple seating areas, and generous additional separate space in the den. Original hardwoods in bedroom wing of the home have been sanded in place and refinished. The primary bedroom features walk in closet space and a spa-like bathroom with an oversized shower. All this, and there is a whole other lower level which features a completed section of more than half the space from the upper level, a half bath and another completed room. The storage available in the remainder of the unfinished lower level is a decorator's dream! Space enough for creating additional rooms for whatever hobbies you prefer. Lower level is walk out to a patio and an absolutely huge yard. An oversized two car garage means your vehicles and any other "toys" have plenty of space too. Conveniently located just off of route 5, this home has nearby access for plenty of shopping, and quick access to DC, Indian Head for commuters. This beautiful house will go fast!
Location
State MD
County Charles
Zoning RC
Rooms
Basement Daylight, Partial, Connecting Stairway, Full, Improved, Outside Entrance, Rear Entrance, Space For Rooms, Sump Pump, Walkout Level, Windows
Main Level Bedrooms 4
Interior
Interior Features Attic, Ceiling Fan(s), Combination Dining/Living, Entry Level Bedroom, Floor Plan - Open, Kitchen - Island, Kitchen - Table Space, Primary Bath(s), Recessed Lighting, Tub Shower, Stall Shower, Upgraded Countertops, Walk-in Closet(s), Wood Floors
Hot Water Electric
Heating Forced Air
Cooling Central A/C
Flooring Hardwood, Luxury Vinyl Plank, Ceramic Tile
Fireplaces Number 1
Fireplaces Type Brick, Fireplace - Glass Doors, Wood
Equipment Built-In Microwave, Dishwasher, Oven/Range - Electric, Refrigerator, Stainless Steel Appliances, Water Heater
Furnishings No
Fireplace Y
Window Features Wood Frame
Appliance Built-In Microwave, Dishwasher, Oven/Range - Electric, Refrigerator, Stainless Steel Appliances, Water Heater
Heat Source Electric
Laundry Lower Floor, Basement
Exterior
Garage Garage Door Opener
Garage Spaces 8.0
Waterfront N
Water Access N
Roof Type Shingle
Accessibility None
Attached Garage 2
Total Parking Spaces 8
Garage Y
Building
Lot Description Corner, Cleared
Story 2
Foundation Block
Sewer Private Septic Tank
Water Private/Community Water
Architectural Style Raised Ranch/Rambler
Level or Stories 2
Additional Building Above Grade, Below Grade
New Construction N
Schools
School District Charles County Public Schools
Others
Senior Community No
Tax ID 0908029954
Ownership Fee Simple
SqFt Source Assessor
Acceptable Financing Conventional, FHA, Cash, USDA, VA
Horse Property N
Listing Terms Conventional, FHA, Cash, USDA, VA
Financing Conventional,FHA,Cash,USDA,VA
Special Listing Condition Standard
Read Less Info
Want to know what your home might be worth? Contact us for a FREE valuation!

Our team is ready to help you sell your home for the highest possible price ASAP

Bought with Gary C Walker • RE/MAX Realty Services

"My job is to find and attract mastery-based agents to the office, protect the culture, and make sure everyone is happy! "







