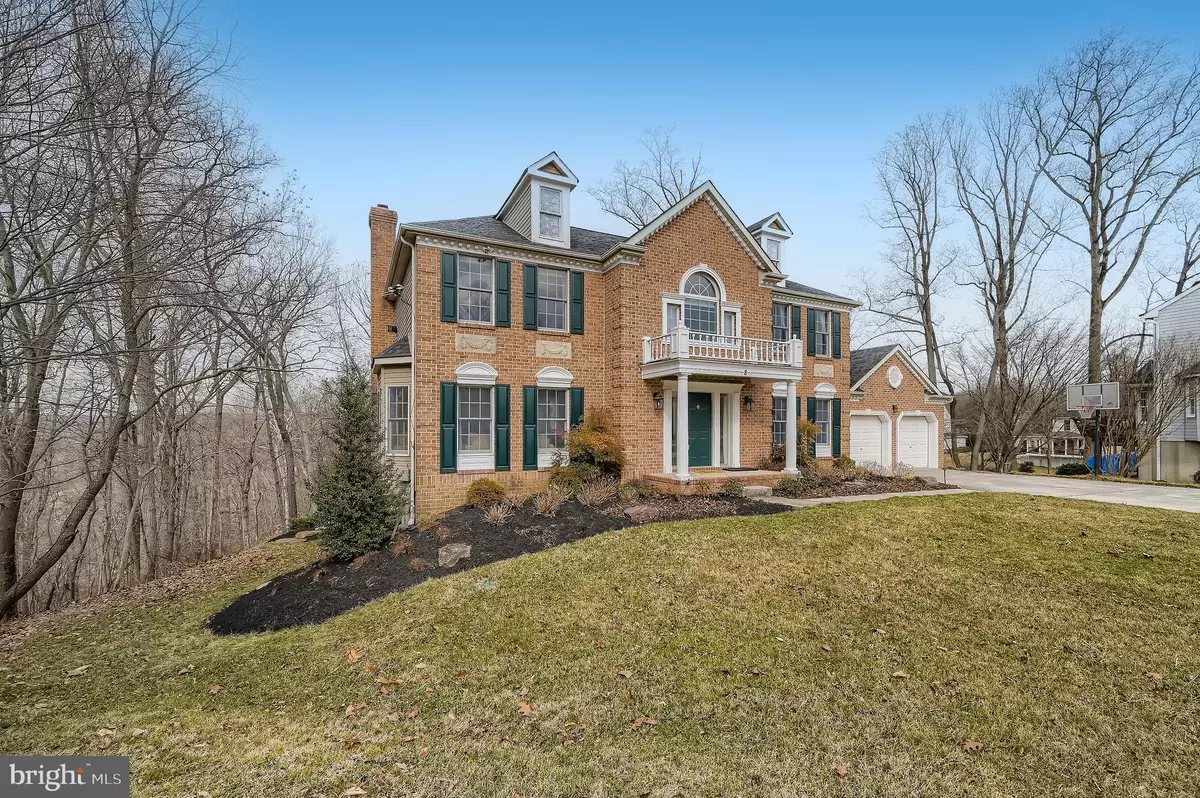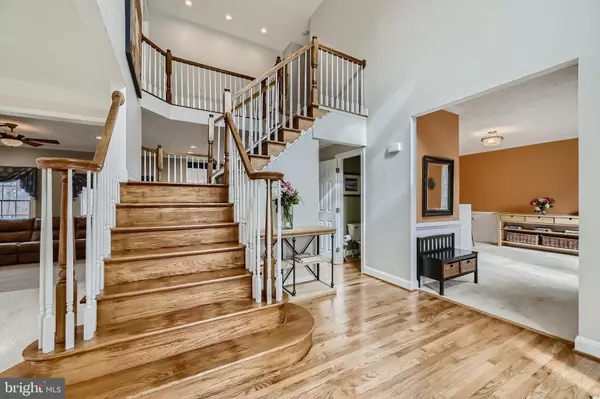$802,000
$749,900
6.9%For more information regarding the value of a property, please contact us for a free consultation.
4 Beds
4 Baths
4,398 SqFt
SOLD DATE : 05/06/2022
Key Details
Sold Price $802,000
Property Type Single Family Home
Sub Type Detached
Listing Status Sold
Purchase Type For Sale
Square Footage 4,398 sqft
Price per Sqft $182
Subdivision Cromwell Woods
MLS Listing ID MDBC2027964
Sold Date 05/06/22
Style Colonial
Bedrooms 4
Full Baths 3
Half Baths 1
HOA Fees $27/ann
HOA Y/N Y
Abv Grd Liv Area 2,914
Originating Board BRIGHT
Year Built 1995
Annual Tax Amount $8,755
Tax Year 2020
Lot Size 0.822 Acres
Acres 0.82
Property Description
Beautifully landscaped 4BR/3.5BA gorgeous brick Colonial on a quiet cul de sac in Cromwell Woods. Drive up to this stunning home, park in the double wide driveway, and walk up to the grand entrance with stoic columns and open the door into your forever home. The two story main entry is beaming with an abundance of natural light showing off the hardwood flooring and split open staircase with a view of the second floor landing. An open view into the spacious living room offers plenty of natural light, recessed lighting, custom crown moldings and board and batten design. Step down into a large family room that features a wood burning fireplace with a wall of stone from ceiling to hearth with accent lights and a wood mantel. The view from the family room into the dining area and kitchen offers open concept living. The newly remodeled kitchen features a pattern of white on white with a splash of color. An L shaped island stands out with blue cabinets and a white quartz countertop offering seating for 6. A raised counter overlooking the family room offers additional seating. The kitchen is stunning with plenty of white cabinets, a dry bar with wine rack, stainless steel appliances, quartz countertops, a deep stainless sink, and a white herringbone pattern backsplash that finishes at the ceiling. The amazing breakfast room is bright and airy offering a vaulted ceiling with two skylights, and two sets of sliding doors that each lead to a deck and the gorgeous yard. Just off the kitchen is a formal dining room with wainscoting, chair railings and crown moldings. The main floor is not complete without a half bath, laundry room with storage, and access to the two car garage. The second floor offers two primary sized bedrooms with double closets, and a full bath with a double sink vanity, and a primary suite. The primary suite is grand with a vaulted deep tray ceiling, a propane fireplace, a dressing room/office, a walk-in closet, and an en suite boasting a soaking tub, walk-in shower, and double sink vanity. The lower level is finished, featuring a den/playroom, a 4th bedroom, above grade windows, a full bath, a walk-in closet, storage, and sliding doors to the spacious fenced yard. Perfect for an in-law suite. From the breakfast room step out either sliding door onto oversized decks that overlook the recently landscaped and re-graded yard boasting stadium style lighting, irrigation system, and a sports wall. This home is move-in ready and has so much to offer any new homeowner including recessed lighting and a newer architectural shingled roof. Imagine all this and in close proximity to shopping, restaurants, and commuter routes.
Location
State MD
County Baltimore
Zoning R
Rooms
Other Rooms Living Room, Dining Room, Primary Bedroom, Bedroom 2, Bedroom 3, Bedroom 4, Kitchen, Game Room, Family Room, Basement, Foyer, Sun/Florida Room, In-Law/auPair/Suite, Laundry, Other, Utility Room
Basement Connecting Stairway, Outside Entrance, Rear Entrance, Sump Pump, Daylight, Full, Full, Fully Finished, Heated, Improved, Walkout Level, Windows
Interior
Interior Features Combination Kitchen/Living, Kitchen - Island, Kitchen - Table Space, Dining Area, Breakfast Area, Kitchen - Eat-In, Primary Bath(s), Chair Railings, Upgraded Countertops, Crown Moldings, Window Treatments, Double/Dual Staircase, Wood Floors, Wood Stove, Recessed Lighting, Floor Plan - Open, Floor Plan - Traditional
Hot Water Electric
Heating Heat Pump(s)
Cooling Ceiling Fan(s), Central A/C
Fireplaces Number 2
Fireplaces Type Gas/Propane, Fireplace - Glass Doors, Screen
Equipment Washer/Dryer Hookups Only, Cooktop, Cooktop - Down Draft, Dishwasher, Dryer, Freezer, Icemaker, Microwave, Oven - Self Cleaning, Oven - Single, Oven - Wall, Oven/Range - Electric, Refrigerator, Washer, Water Dispenser, Water Heater
Fireplace Y
Window Features Bay/Bow,Palladian,Screens,Skylights,Wood Frame
Appliance Washer/Dryer Hookups Only, Cooktop, Cooktop - Down Draft, Dishwasher, Dryer, Freezer, Icemaker, Microwave, Oven - Self Cleaning, Oven - Single, Oven - Wall, Oven/Range - Electric, Refrigerator, Washer, Water Dispenser, Water Heater
Heat Source Electric
Exterior
Exterior Feature Deck(s), Porch(es)
Garage Garage - Rear Entry, Garage Door Opener, Garage - Front Entry
Garage Spaces 6.0
Amenities Available Bike Trail, Jog/Walk Path
Waterfront N
Water Access N
View Trees/Woods
Roof Type Shingle
Accessibility None
Porch Deck(s), Porch(es)
Parking Type Off Street, On Street, Driveway, Attached Garage
Attached Garage 2
Total Parking Spaces 6
Garage Y
Building
Lot Description Backs to Trees, Cul-de-sac, Trees/Wooded, Open, Private
Story 3
Foundation Slab
Sewer Public Sewer
Water Public
Architectural Style Colonial
Level or Stories 3
Additional Building Above Grade, Below Grade
Structure Type Cathedral Ceilings,Dry Wall,Tray Ceilings
New Construction N
Schools
High Schools Loch Raven
School District Baltimore County Public Schools
Others
Senior Community No
Tax ID 04092200001464
Ownership Fee Simple
SqFt Source Assessor
Special Listing Condition Standard
Read Less Info
Want to know what your home might be worth? Contact us for a FREE valuation!

Our team is ready to help you sell your home for the highest possible price ASAP

Bought with Ibby P Fazzini • Berkshire Hathaway HomeServices Homesale Realty

"My job is to find and attract mastery-based agents to the office, protect the culture, and make sure everyone is happy! "







