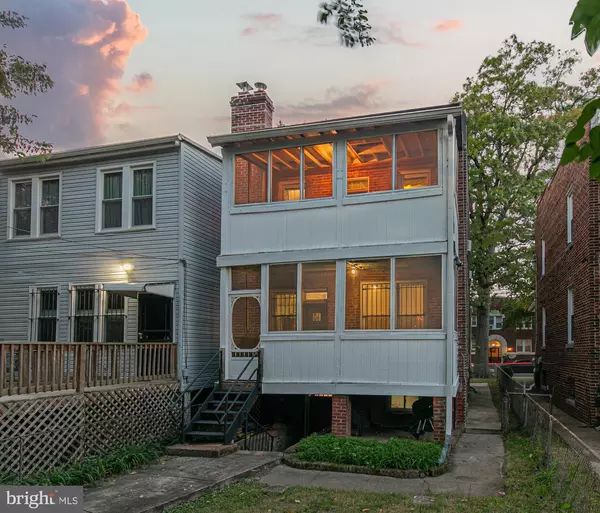$480,000
$499,999
4.0%For more information regarding the value of a property, please contact us for a free consultation.
3 Beds
2 Baths
1,700 SqFt
SOLD DATE : 01/07/2022
Key Details
Sold Price $480,000
Property Type Townhouse
Sub Type End of Row/Townhouse
Listing Status Sold
Purchase Type For Sale
Square Footage 1,700 sqft
Price per Sqft $282
Subdivision Randle Heights
MLS Listing ID DCDC2000149
Sold Date 01/07/22
Style Federal
Bedrooms 3
Full Baths 1
Half Baths 1
HOA Y/N N
Abv Grd Liv Area 1,200
Originating Board BRIGHT
Year Built 1929
Annual Tax Amount $1,892
Tax Year 2021
Lot Size 2,500 Sqft
Acres 0.06
Property Description
Welcome home to this thoughtfully updated duplex townhome. As you step inside, a large foyer with high ceilings carries you left into your living room and then beyond to your open modern kitchen and dining complete with stunning quartzite eat-in counters, beautiful cabinets, designer pendant lighting and stainless appliance suite. Off the kitchen a large rear main level screen porch provides opportunity for growing your herb garden or enjoying autumn evenings. The backyard features a grassy backyard but also a parking pad. Heading upstairs, three bedrooms share a fully updated bathroom with a glass subway tile shower, a heated on-trend tile floor bathed in natural light from the skylight above. The master bedroom enjoys access to the expansive second floor screen porch. The lower level is fully finished with a half bath and features a comfy family room along with your laundry and plenty of storage. Enjoy the ease of this location with easy access to commuter routes such as Pennsylvania and 395 and immediate access to Metrobus station. ***Made Awesome***9-foot ceilings, large windows, original transoms and icebox***Stunning open concept kitchen/dining with granite counters, large peninsula, pendant lighting and stainless-steel appliances***1st and 2nd story screened porches overlooking the backyard***Upstairs bathroom features heated tile mosaic flooring and heated LED mirror***Finished basement level features an updated powder room, dedicated laundry/utility space and under stair storage space***Home security system***Immediate access to Metrobus station***Close proximity to Anacostia Park, bike trails and local elementary schools***
Location
State DC
County Washington
Zoning RESIDENTIAL
Rooms
Other Rooms Living Room, Dining Room, Bedroom 2, Bedroom 3, Kitchen, Family Room, Bedroom 1, Bathroom 1, Half Bath
Basement Daylight, Full, Fully Finished
Interior
Interior Features Floor Plan - Open, Kitchen - Gourmet, Wood Floors, Tub Shower
Hot Water Natural Gas
Heating Radiator
Cooling Window Unit(s)
Flooring Ceramic Tile, Hardwood, Heated
Equipment Built-In Microwave, Dishwasher, Disposal, Dryer, Icemaker, Stove, Washer, Refrigerator, Range Hood
Furnishings No
Fireplace N
Window Features Skylights
Appliance Built-In Microwave, Dishwasher, Disposal, Dryer, Icemaker, Stove, Washer, Refrigerator, Range Hood
Heat Source Natural Gas
Laundry Basement, Dryer In Unit, Washer In Unit
Exterior
Exterior Feature Porch(es), Screened
Waterfront N
Water Access N
Accessibility None
Porch Porch(es), Screened
Garage N
Building
Story 3
Foundation Brick/Mortar
Sewer Public Sewer
Water Public
Architectural Style Federal
Level or Stories 3
Additional Building Above Grade, Below Grade
New Construction N
Schools
School District District Of Columbia Public Schools
Others
Pets Allowed Y
Senior Community No
Tax ID 5592//0014
Ownership Fee Simple
SqFt Source Assessor
Special Listing Condition Standard
Pets Description No Pet Restrictions
Read Less Info
Want to know what your home might be worth? Contact us for a FREE valuation!

Our team is ready to help you sell your home for the highest possible price ASAP

Bought with George Giamas • Long & Foster Real Estate, Inc.

"My job is to find and attract mastery-based agents to the office, protect the culture, and make sure everyone is happy! "







