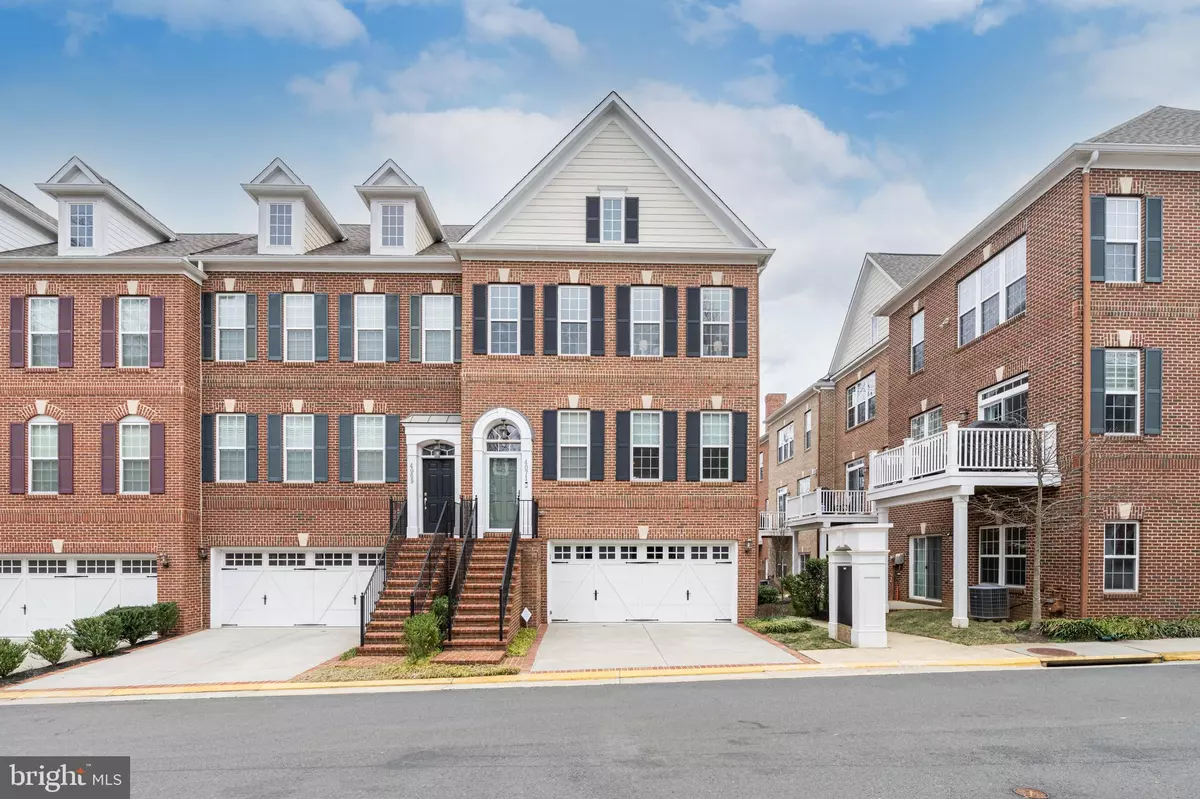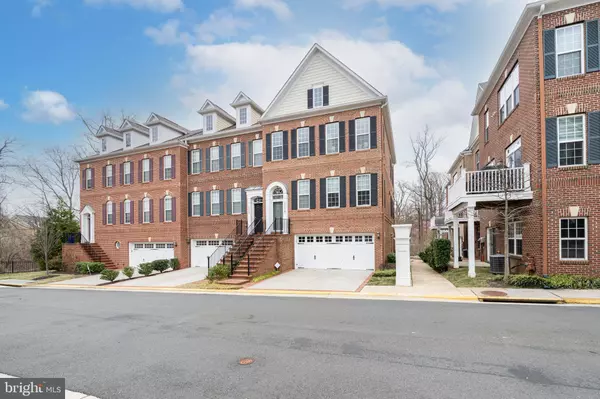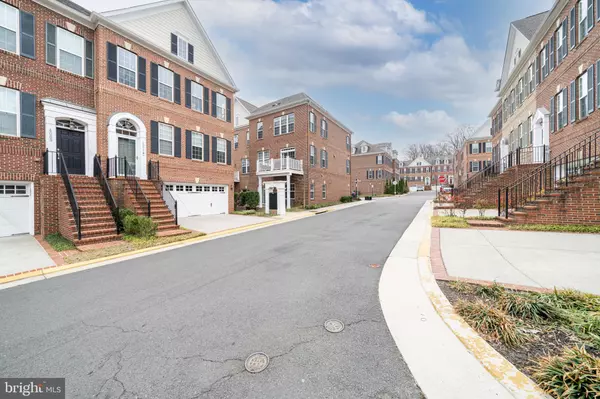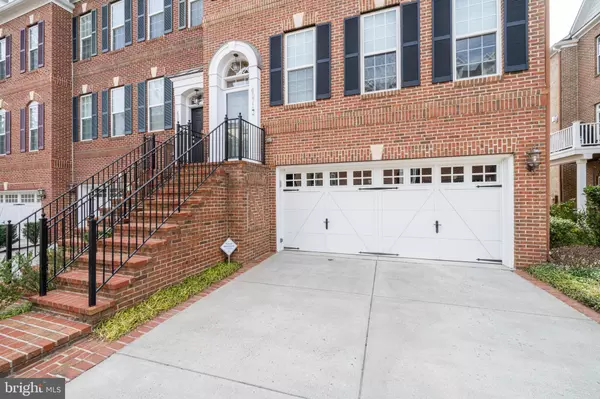$825,000
$774,990
6.5%For more information regarding the value of a property, please contact us for a free consultation.
3 Beds
4 Baths
2,409 SqFt
SOLD DATE : 04/01/2022
Key Details
Sold Price $825,000
Property Type Townhouse
Sub Type End of Row/Townhouse
Listing Status Sold
Purchase Type For Sale
Square Footage 2,409 sqft
Price per Sqft $342
Subdivision Cameron Glen
MLS Listing ID VAFC2001328
Sold Date 04/01/22
Style Traditional
Bedrooms 3
Full Baths 2
Half Baths 2
HOA Fees $105/mo
HOA Y/N Y
Abv Grd Liv Area 2,409
Originating Board BRIGHT
Year Built 2013
Annual Tax Amount $7,511
Tax Year 2021
Lot Size 1,816 Sqft
Acres 0.04
Property Description
Don't miss this spectacular, sun drenched end unit home located in the City of Fairfax. Located within the sought after Cameron Glen community, this home features three bedrooms, two full baths and two half baths. The main level features a spectacular open kitchen with a large island, stainless steel appliances, white cabinets and granite countertops. The living room has a gas fireplace to enjoy during the cooler months and a deck off the rear that backs to trees for the warmer days to come. Heading upstairs to the bedroom level the spacious primary has a large en suite bath and walk in closet. The two secondary bedrooms round off this level along with a full bath and laundry suite. The large open lower level with towering ceilings open to the rear patio. The garage has an electric car plug already installed. This home needs nothing other than a new owner. Open Sunday 3/20 from 2-4p. Offers are requested by 6pm Sunday 3/20 and will be reviewed that evening.
Location
State VA
County Fairfax City
Zoning PD-M
Interior
Interior Features Floor Plan - Open, Kitchen - Island, Walk-in Closet(s), Window Treatments
Hot Water Natural Gas
Cooling Central A/C
Fireplaces Number 1
Heat Source Natural Gas
Exterior
Garage Garage Door Opener, Inside Access
Garage Spaces 4.0
Amenities Available Jog/Walk Path, Tot Lots/Playground
Waterfront N
Water Access N
View Courtyard, Trees/Woods
Accessibility None
Attached Garage 2
Total Parking Spaces 4
Garage Y
Building
Story 3
Foundation Slab
Sewer Public Sewer
Water Public
Architectural Style Traditional
Level or Stories 3
Additional Building Above Grade, Below Grade
New Construction N
Schools
School District Fairfax County Public Schools
Others
Pets Allowed Y
HOA Fee Include Lawn Maintenance,Management,Reserve Funds,Snow Removal,Trash
Senior Community No
Tax ID 57 3 03 044
Ownership Fee Simple
SqFt Source Assessor
Special Listing Condition Standard
Pets Description No Pet Restrictions
Read Less Info
Want to know what your home might be worth? Contact us for a FREE valuation!

Our team is ready to help you sell your home for the highest possible price ASAP

Bought with Sarah H Cho • Pearson Smith Realty, LLC

"My job is to find and attract mastery-based agents to the office, protect the culture, and make sure everyone is happy! "







