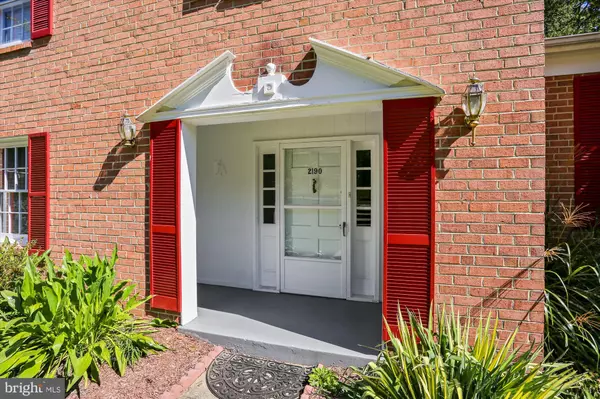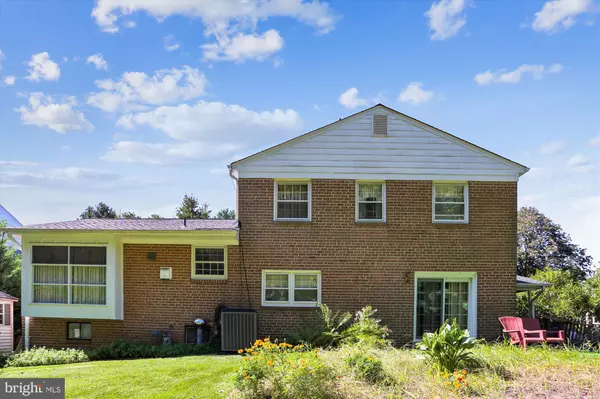$690,000
$700,000
1.4%For more information regarding the value of a property, please contact us for a free consultation.
4 Beds
3 Baths
2,236 SqFt
SOLD DATE : 12/16/2021
Key Details
Sold Price $690,000
Property Type Single Family Home
Sub Type Detached
Listing Status Sold
Purchase Type For Sale
Square Footage 2,236 sqft
Price per Sqft $308
Subdivision Potomac Woods
MLS Listing ID MDMC2019214
Sold Date 12/16/21
Style Split Level
Bedrooms 4
Full Baths 3
HOA Y/N N
Abv Grd Liv Area 2,236
Originating Board BRIGHT
Year Built 1966
Annual Tax Amount $8,266
Tax Year 2021
Lot Size 9,600 Sqft
Acres 0.22
Property Description
Welcome to this four-bedroom, three full bath, four-level split Piedmont model backing to Potomac Woods Park in Potomac Maryland.
Boasting quality construction, this home has an antique brick wood-burning fireplace in the family room. Additionally, it has a first-floor office and powder room, oak tongue, and groove hardwood floors, and a drop-dead gorgeous rear yard. This home is a true value. Welcome, and enjoy!
Top floor--Four bedrooms with bright windows, and two full bathrooms. The primary bedroom has one of the full bathrooms along with a walk-in closet. The attic is accessible by a pulldown staircase.
Main level--There is a large living room with a dining L overlooking the sumptuous backyard, backing up to the Potomac Woods Park. The galley-style kitchen was updated with stainless steel appliances and has a tablespace eating area. The family room has parquet flooring and a brick fireplace, and French doors leading to the back patio. There is a china closet in the dining room.
First floor-- There is a large foyer with a double coat closet, an office, and a powder room and side entrance to the carport.
The basement level-- Has a recreation room, a Lennox gas furnace, an Aprilaire humidifier, and a Ruud hot water heater are in the furnace room. There is a second office space. Laundry room with GE washer and dryer and laundry tray. Full shower.
Brick and block construction of this home requires very little maintenance on the outside. There is a high-efficiency Lennox central air conditioning unit, an 8 x 12 shed, and a patio for summer entertaining. The roof on the house has been replaced..
Location
State MD
County Montgomery
Zoning R90
Rooms
Basement Daylight, Partial
Interior
Interior Features Attic, Stall Shower
Hot Water Electric, Natural Gas
Heating Central
Cooling Central A/C
Flooring Carpet, Wood
Fireplaces Number 1
Fireplace Y
Heat Source Electric, Natural Gas
Exterior
Garage Spaces 3.0
Waterfront N
Water Access N
View Trees/Woods
Roof Type Asphalt
Accessibility 2+ Access Exits
Parking Type Attached Carport, Driveway, On Street
Total Parking Spaces 3
Garage N
Building
Story 4
Foundation Block
Sewer Public Sewer
Water Public
Architectural Style Split Level
Level or Stories 4
Additional Building Above Grade, Below Grade
Structure Type Dry Wall
New Construction N
Schools
Elementary Schools Ritchie Park
Middle Schools Julius West
High Schools Richard Montgomery
School District Montgomery County Public Schools
Others
Senior Community No
Tax ID 160400187955
Ownership Fee Simple
SqFt Source Assessor
Acceptable Financing Cash, Conventional
Horse Property N
Listing Terms Cash, Conventional
Financing Cash,Conventional
Special Listing Condition Standard
Read Less Info
Want to know what your home might be worth? Contact us for a FREE valuation!

Our team is ready to help you sell your home for the highest possible price ASAP

Bought with Wendy I Banner • Long & Foster Real Estate, Inc.

"My job is to find and attract mastery-based agents to the office, protect the culture, and make sure everyone is happy! "







