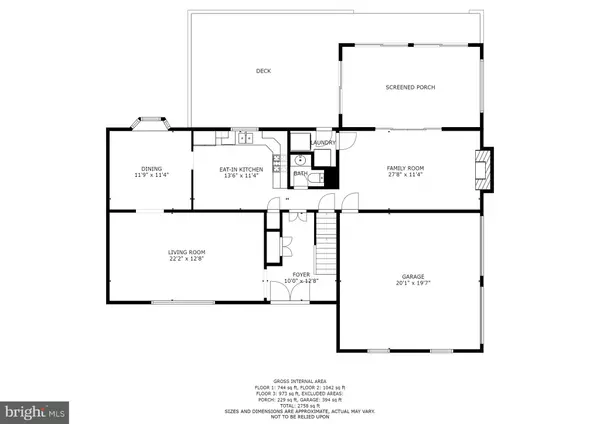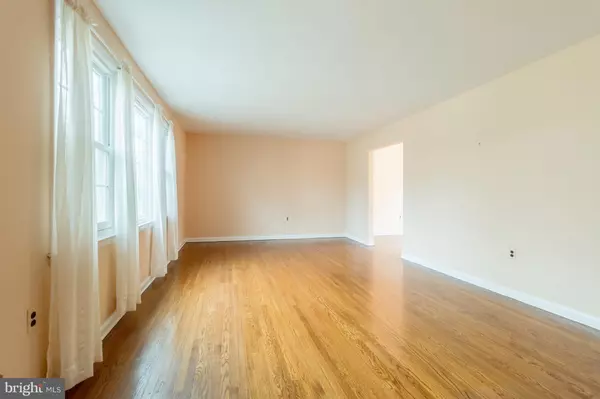$398,000
$398,000
For more information regarding the value of a property, please contact us for a free consultation.
4 Beds
3 Baths
2,000 SqFt
SOLD DATE : 04/22/2020
Key Details
Sold Price $398,000
Property Type Single Family Home
Sub Type Detached
Listing Status Sold
Purchase Type For Sale
Square Footage 2,000 sqft
Price per Sqft $199
Subdivision Chalfonte
MLS Listing ID DENC498300
Sold Date 04/22/20
Style Colonial
Bedrooms 4
Full Baths 2
Half Baths 1
HOA Y/N N
Abv Grd Liv Area 2,000
Originating Board BRIGHT
Year Built 1964
Annual Tax Amount $3,009
Tax Year 2019
Lot Size 10,454 Sqft
Acres 0.24
Lot Dimensions 115x90
Property Description
Visit this home virtually: http://www.vht.com/434049742/IDXS - This 4 bedroom, 2.1 bath colonial is situated on a beautifully landscaped lot in the quiet neighborhood of Chalfonte. This home boasts gorgeous hardwood floors that run throughout and a spacious enclosed sunroom. Step in through the double barn-style doors into the main foyer with coat closet. To the left, you'll find a spacious living room with lots of natural light from the large windows. Off the living room is the formal dining room with bay window and chandelier. The large eat-in kitchen features an abundance of cabinet space, built-in refrigerator, granite counters, tile backsplash, chair rail molding, gas cooking, and recessed lighting. Down the hall from the kitchen is a spacious family room with a stone wood-burning fireplace, recessed lighting, and sliders to the large enclosed sunroom. The sunroom features a tile floor, skylights, ceiling fan and sliders to the deck. Off the family room, you'll also find the main floor laundry room. Upstairs are 4 generously sized bedrooms. The master suite boasts a walk-in closet, dressing area, a full bathroom, and hardwood floors under the carpet. All three additional bedrooms on the second floor have large reach-in closets and share a full bath in the hall. The second bedroom carpeting has hardwoods beneath. The unusual full basement (no crawl) for Chalfonte, is partially finished and offers plenty of storage space. The private, large and level backyard boasts a large deck that wraps around the sunroom and is the perfect place to relax or entertain. With a two-car turned garage there is plenty storage space.
Location
State DE
County New Castle
Area Brandywine (30901)
Zoning NC10
Rooms
Other Rooms Living Room, Dining Room, Primary Bedroom, Bedroom 2, Bedroom 3, Bedroom 4, Kitchen, Family Room, Sun/Florida Room
Basement Full, Partially Finished
Interior
Interior Features Primary Bath(s), Skylight(s)
Hot Water Natural Gas
Heating Forced Air
Cooling Central A/C
Flooring Carpet, Hardwood
Fireplaces Number 1
Fireplaces Type Stone
Fireplace Y
Heat Source Natural Gas
Laundry Main Floor
Exterior
Exterior Feature Deck(s)
Garage Built In
Garage Spaces 2.0
Waterfront N
Water Access N
Accessibility None
Porch Deck(s)
Attached Garage 2
Total Parking Spaces 2
Garage Y
Building
Lot Description Landscaping, Level
Story 2
Sewer Public Sewer
Water Public
Architectural Style Colonial
Level or Stories 2
Additional Building Above Grade, Below Grade
New Construction N
Schools
Elementary Schools Hanby
Middle Schools Springer
High Schools Concord
School District Brandywine
Others
Senior Community No
Tax ID 0603100272
Ownership Fee Simple
SqFt Source Assessor
Special Listing Condition Standard
Read Less Info
Want to know what your home might be worth? Contact us for a FREE valuation!

Our team is ready to help you sell your home for the highest possible price ASAP

Bought with Fran J Lewis Jr • Long & Foster Real Estate, Inc.

"My job is to find and attract mastery-based agents to the office, protect the culture, and make sure everyone is happy! "







