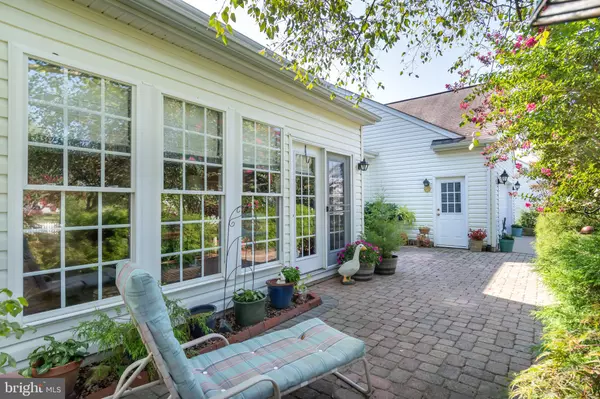$405,000
$395,000
2.5%For more information regarding the value of a property, please contact us for a free consultation.
3 Beds
3 Baths
3,052 SqFt
SOLD DATE : 12/15/2021
Key Details
Sold Price $405,000
Property Type Single Family Home
Sub Type Detached
Listing Status Sold
Purchase Type For Sale
Square Footage 3,052 sqft
Price per Sqft $132
Subdivision Easton Club East
MLS Listing ID MDTA2000015
Sold Date 12/15/21
Style Contemporary
Bedrooms 3
Full Baths 2
Half Baths 1
HOA Fees $138/qua
HOA Y/N Y
Abv Grd Liv Area 3,052
Originating Board BRIGHT
Year Built 2004
Annual Tax Amount $3,999
Tax Year 2020
Lot Size 0.297 Acres
Acres 0.3
Property Description
DEADLINE OFFERS 7PM TUESDAY OCTOBER 12, 2021. This beautiful home is located in the highly sought-after 55+ Chesapeake by Del Web at Easton Club East community in Easton, Maryland. One of the larger available floorplans this McDaniel model has over 3000 finished square feet plus a two-car garage and a convenient easy-access second floor walk-in storage room. From the front entrance a two-story foyer welcomes you with lovely den/music room on the right and beautiful formal dining room on the left. Walk thru to a fully outfitted gourmet kitchen with breakfast bar and informal dining area all open to the large family room with gas fireplace and lovely light filled sunroom. The first floor is completed by a full laundry plus a spacious first floor primary en-suite bedroom with full bath including a soaking tub, shower, dual sinks and generous walk-in closet. Upstairs find two additional bedrooms, a sitting room, full bath, and a huge walk-in storage room. Outside enjoy a large backyard stone patio and tasteful landscaping surrounding the entire home providing both seasonal beauty and privacy. For residents the Easton Club East community includes a private seasonal swimming pool with lifeguard, two tennis/pickleball courts, a clubhouse with billiard room, game room, library, meeting rooms, grand community ballroom, two exercise rooms and more. This lovely Casey Avenue property is just five minutes from all the amenities of downtown Easton including the famous Avalon Theater, Art Academy, public library, galleries, shops, restaurants, ice cream parlors, farmers markets, Italian market and parks. Idlewild Park is just minutes away (with a large fenced playground, tennis courts, baseball diamonds, cinder track, open space) as is one of the best YMCAs in the Country. And don't forget to bring your kayaks and boats! Talbot County is "rich with water access points throughout our community. Watermen make their living, pleasure boat users explore the bay, and government agencies utilize our sites to research and preserve our valuable assets." This property is located 15-30 minutes from Talbot Countys 13+ public waterfront access points, several championship golf courses and some of the best small towns in the country. Local medical services are plentiful including the University of Maryland Shore Medical Center just minute away in downtown Easton.
Location
State MD
County Talbot
Zoning R
Direction East
Rooms
Other Rooms Dining Room, Primary Bedroom, Bedroom 2, Bedroom 3, Kitchen, Family Room, Den, Breakfast Room, Sun/Florida Room, Loft, Storage Room, Primary Bathroom, Full Bath, Half Bath
Main Level Bedrooms 1
Interior
Interior Features Breakfast Area, Built-Ins, Carpet, Ceiling Fan(s), Entry Level Bedroom, Family Room Off Kitchen, Floor Plan - Open, Formal/Separate Dining Room, Kitchen - Eat-In, Walk-in Closet(s)
Hot Water Electric
Heating Forced Air
Cooling Central A/C
Fireplaces Number 1
Fireplaces Type Fireplace - Glass Doors, Gas/Propane
Equipment Built-In Microwave, Dishwasher, Disposal, Dryer, Washer, Refrigerator, Freezer, Oven/Range - Gas, Water Heater
Furnishings No
Fireplace Y
Appliance Built-In Microwave, Dishwasher, Disposal, Dryer, Washer, Refrigerator, Freezer, Oven/Range - Gas, Water Heater
Heat Source Natural Gas
Laundry Main Floor
Exterior
Garage Garage - Rear Entry, Garage Door Opener
Garage Spaces 6.0
Utilities Available Under Ground, Electric Available, Cable TV, Natural Gas Available, Sewer Available, Water Available
Amenities Available Billiard Room, Club House, Common Grounds, Jog/Walk Path, Library, Pool - Outdoor, Swimming Pool, Tennis Courts, Exercise Room
Waterfront N
Water Access N
Roof Type Asphalt
Accessibility 2+ Access Exits
Attached Garage 2
Total Parking Spaces 6
Garage Y
Building
Story 2
Foundation Slab
Sewer Public Sewer
Water Public
Architectural Style Contemporary
Level or Stories 2
Additional Building Above Grade, Below Grade
Structure Type Dry Wall,High
New Construction N
Schools
School District Talbot County Public Schools
Others
HOA Fee Include Common Area Maintenance,Lawn Care Front,Lawn Care Rear,Lawn Care Side,Lawn Maintenance,Management,Pool(s),Road Maintenance,Snow Removal,Trash
Senior Community Yes
Age Restriction 55
Tax ID 2101105302
Ownership Fee Simple
SqFt Source Assessor
Horse Property N
Special Listing Condition Standard
Read Less Info
Want to know what your home might be worth? Contact us for a FREE valuation!

Our team is ready to help you sell your home for the highest possible price ASAP

Bought with Barbara C Watkins • Benson & Mangold, LLC

"My job is to find and attract mastery-based agents to the office, protect the culture, and make sure everyone is happy! "







