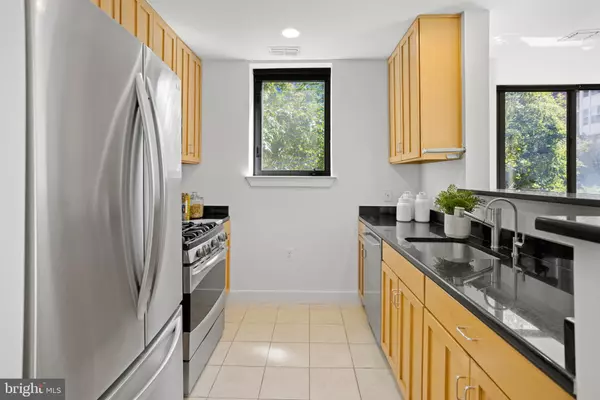$684,000
$699,900
2.3%For more information regarding the value of a property, please contact us for a free consultation.
2 Beds
2 Baths
1,100 SqFt
SOLD DATE : 11/15/2021
Key Details
Sold Price $684,000
Property Type Condo
Sub Type Condo/Co-op
Listing Status Sold
Purchase Type For Sale
Square Footage 1,100 sqft
Price per Sqft $621
Subdivision Lyon Village
MLS Listing ID VAAR2000033
Sold Date 11/15/21
Style Contemporary
Bedrooms 2
Full Baths 2
Condo Fees $571/mo
HOA Y/N N
Abv Grd Liv Area 1,100
Originating Board BRIGHT
Year Built 2003
Tax Year 2021
Property Description
The Hartford | 2 Bed | 2 Bath | 1,100 SF | 1 Private Balcony | 1 Assigned Underground Parking Space | Rarely available, corner unit steps away from the Clarendon Metro. This dual exposure unit, located on the opposite side of the popular James Hunter Dog Park, features floor to ceiling windows, a private outdoor space, new hardwood floors (2021), fresh paint (2021), a new washer/dryer (2020), updated stainless steel appliances, granite counters, garage parking, Elfa closet storage, and Nest thermostat/smoke alarms. With a WalkScore of 98 out of 100, Whole Foods, Trader Joes, dining, entertainment, and transportation are at your fingertips. One of the best locations in Arlington!
Location
State VA
County Arlington
Zoning C-R
Rooms
Other Rooms Primary Bedroom, Bedroom 2, Kitchen, Family Room, Bathroom 2, Primary Bathroom
Main Level Bedrooms 2
Interior
Interior Features Breakfast Area, Combination Kitchen/Living, Dining Area, Primary Bath(s), Recessed Lighting, Soaking Tub, Water Treat System, Window Treatments, Wood Floors, Floor Plan - Open
Hot Water Natural Gas
Heating Forced Air
Cooling Central A/C
Flooring Hardwood
Equipment Dishwasher, Disposal, Oven/Range - Gas, Refrigerator, Stainless Steel Appliances, Washer/Dryer Stacked, Exhaust Fan, Microwave
Furnishings No
Fireplace N
Appliance Dishwasher, Disposal, Oven/Range - Gas, Refrigerator, Stainless Steel Appliances, Washer/Dryer Stacked, Exhaust Fan, Microwave
Heat Source Natural Gas
Laundry Dryer In Unit, Washer In Unit, Has Laundry
Exterior
Exterior Feature Balcony
Garage Garage Door Opener, Underground
Garage Spaces 1.0
Parking On Site 1
Amenities Available Elevator, Extra Storage
Waterfront N
Water Access N
Accessibility None
Porch Balcony
Attached Garage 1
Total Parking Spaces 1
Garage Y
Building
Story 1
Unit Features Mid-Rise 5 - 8 Floors
Sewer Public Sewer
Water Public
Architectural Style Contemporary
Level or Stories 1
Additional Building Above Grade, Below Grade
New Construction N
Schools
School District Arlington County Public Schools
Others
Pets Allowed Y
HOA Fee Include Water,Management,Common Area Maintenance,Insurance
Senior Community No
Tax ID 15-071-066
Ownership Condominium
Horse Property N
Special Listing Condition Standard
Pets Description Dogs OK, Cats OK
Read Less Info
Want to know what your home might be worth? Contact us for a FREE valuation!

Our team is ready to help you sell your home for the highest possible price ASAP

Bought with Non Member • Non Subscribing Office

"My job is to find and attract mastery-based agents to the office, protect the culture, and make sure everyone is happy! "







