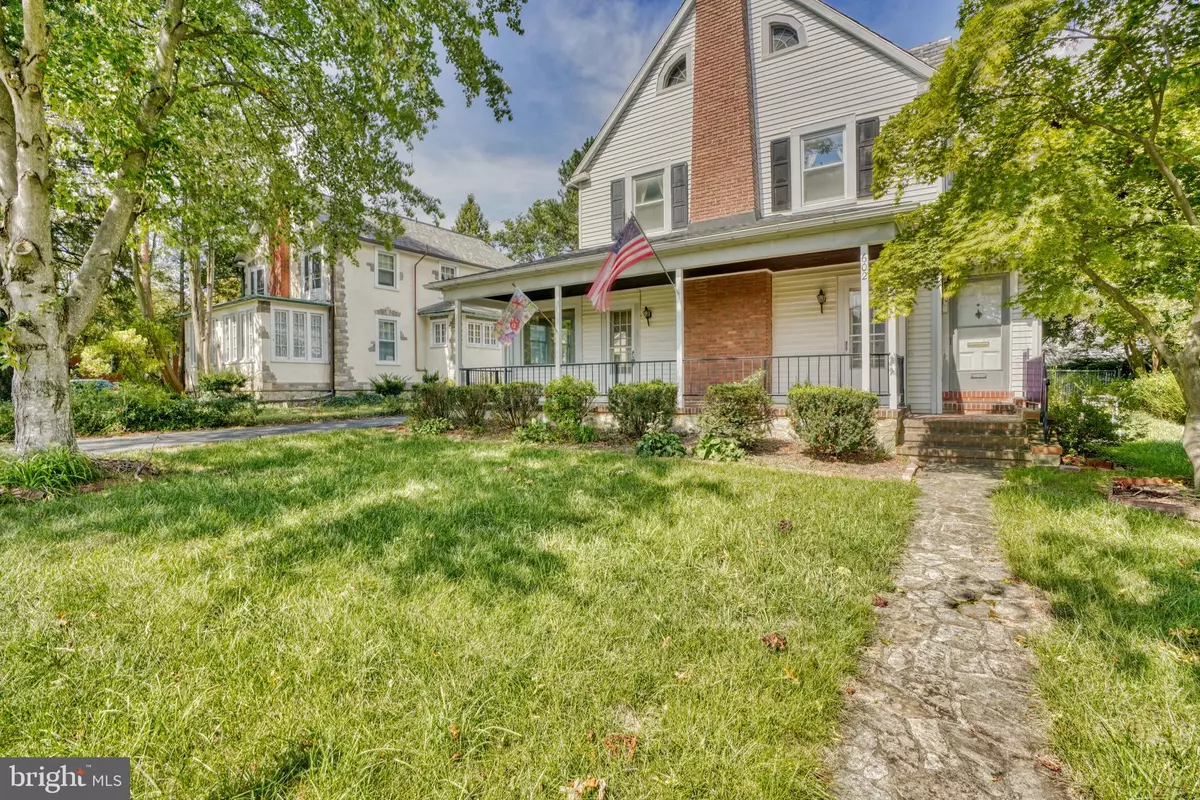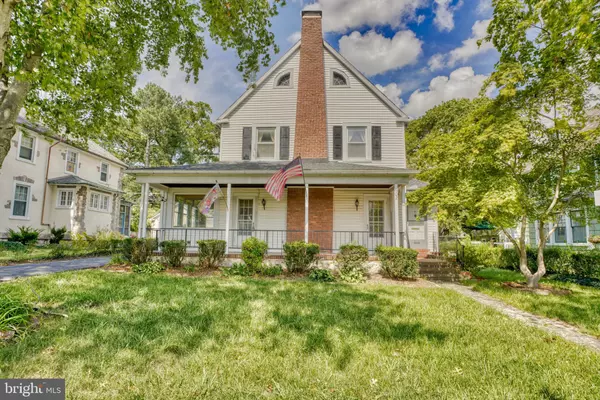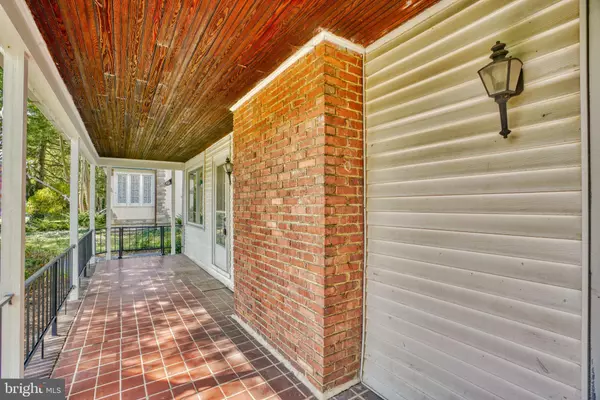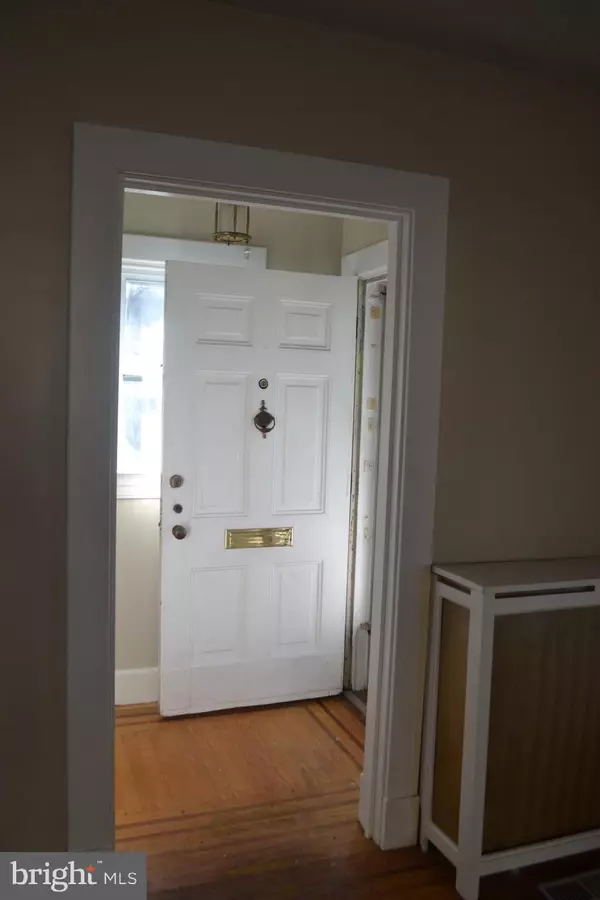$370,000
$359,000
3.1%For more information regarding the value of a property, please contact us for a free consultation.
5 Beds
2 Baths
2,215 SqFt
SOLD DATE : 02/02/2022
Key Details
Sold Price $370,000
Property Type Single Family Home
Sub Type Detached
Listing Status Sold
Purchase Type For Sale
Square Footage 2,215 sqft
Price per Sqft $167
Subdivision Stoneleigh
MLS Listing ID MDBC2003792
Sold Date 02/02/22
Style Traditional
Bedrooms 5
Full Baths 1
Half Baths 1
HOA Y/N N
Abv Grd Liv Area 2,215
Originating Board BRIGHT
Year Built 1924
Annual Tax Amount $4,497
Tax Year 2021
Lot Size 7,250 Sqft
Acres 0.17
Lot Dimensions 1.00 x
Property Description
Multiple offers expected. An amazing opportunity in Stoneleigh! Welcome to 602 Regester Ave., built in 1924, this historic 5 bedroom home has been in the same family since 1945. The home has three stories plus an unfinished basement. You will be greeted by the charming front porch where you will find two front entry doors, both leading to the living room. The main floor features a unique floor plan. There is an expansive living room with a wood-burning fireplace which has a beautiful mantlepiece with dental molding. There is a sunroom, formal living room, eat-in kitchen, and half bath. There is also a large laundry room conveniently located on the main floor. The second level has three bedrooms and one full bath. The fourth and fifth bedrooms are on the third floor. This home has many unique details. There are many built-ins and clever storage closets. There is central AC on the main level (new in 2021) and two mini-split AC units in bedrooms 1 and 2 on the second level. Parking is a breeze with the paved driveway and two-car detached garage with auto door opener. There is a large workshop with electric service attached to the garage. The new owners of this home will have access to Blue Ribbon Public Schools and enjoy proximity to local shops- The Charmery, Ayd Hardware, Villagio Cafe, Starbucks, Pure Raw Juice and more. This home is being presented as-is. It will require updating. This home qualifies for homeowner tax credits through the MD Historical Trust- This home is part of the Historic Stoneleigh Community. The Stoneleigh Community Association owns the Stoneleigh Pool which is located on Tred Avon Rd. All residents may purchase annual memberships to the pool.
Location
State MD
County Baltimore
Zoning R
Rooms
Other Rooms Living Room, Dining Room, Bedroom 2, Bedroom 3, Bedroom 4, Bedroom 5, Kitchen, Basement, Bedroom 1, Sun/Florida Room, Laundry, Bathroom 1, Half Bath
Basement Unfinished
Interior
Hot Water Natural Gas
Heating Hot Water, Radiator
Cooling Ductless/Mini-Split, Central A/C
Fireplaces Number 1
Heat Source Natural Gas
Laundry Main Floor
Exterior
Exterior Feature Porch(es)
Garage Garage - Front Entry, Additional Storage Area
Garage Spaces 4.0
Utilities Available Natural Gas Available
Waterfront N
Water Access N
Roof Type Slate
Accessibility None
Porch Porch(es)
Total Parking Spaces 4
Garage Y
Building
Story 4
Sewer Public Sewer
Water Public
Architectural Style Traditional
Level or Stories 4
Additional Building Above Grade, Below Grade
New Construction N
Schools
Elementary Schools Stoneleigh
Middle Schools Dumbarton
High Schools Towson
School District Baltimore County Public Schools
Others
Senior Community No
Tax ID 04090908650870
Ownership Fee Simple
SqFt Source Assessor
Acceptable Financing Cash, FHA 203(k)
Listing Terms Cash, FHA 203(k)
Financing Cash,FHA 203(k)
Special Listing Condition Standard
Read Less Info
Want to know what your home might be worth? Contact us for a FREE valuation!

Our team is ready to help you sell your home for the highest possible price ASAP

Bought with Anne L Henslee • Cummings & Co. Realtors

"My job is to find and attract mastery-based agents to the office, protect the culture, and make sure everyone is happy! "







