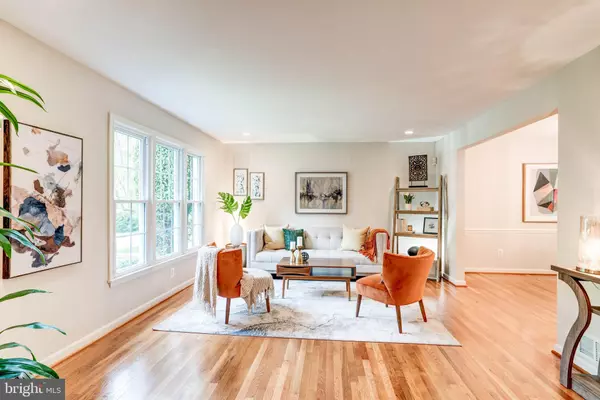$950,000
$975,000
2.6%For more information regarding the value of a property, please contact us for a free consultation.
4 Beds
3 Baths
2,990 SqFt
SOLD DATE : 07/08/2021
Key Details
Sold Price $950,000
Property Type Single Family Home
Sub Type Detached
Listing Status Sold
Purchase Type For Sale
Square Footage 2,990 sqft
Price per Sqft $317
Subdivision Willerburn Acres
MLS Listing ID MDMC753302
Sold Date 07/08/21
Style Colonial
Bedrooms 4
Full Baths 2
Half Baths 1
HOA Y/N N
Abv Grd Liv Area 2,200
Originating Board BRIGHT
Year Built 1971
Annual Tax Amount $8,115
Tax Year 2021
Lot Size 0.283 Acres
Acres 0.28
Property Description
Quintessential center hall colonial in sought after Willerburn Acres. Situated on one of the largest lots in the neighborhood at the end of a dead-end street, just steps to the entrance to Cabin John Trail. Quiet and private with mature trees, native stone retaining wall and professionally landscaped gardens on an over 12,000 sqft lot. Updated and move-in ready with 4 gracious sized bedrooms and 2 full baths upstairs. The primary suite boasts a sitting room, double vanity, designer finishes in the recently renovated bathroom and closets galore! Meticulously maintained and cared for by the same owner for the last two decades, gleaming hardwood floors throughout, cozy wood burning fireplace in the family room, updated eat-in kitchen with stainless steel appliances and Corian countertops, formal dining room overlooking the expansive backyard, spacious living room, powder room, first floor laundry, and two car garage round out the main level. Backyard with delightful brick-paver patio is surrounded by flowering plants and thoughtfully planted perennials. Recreation room in the finished basement contributes to close to 3000 square feet of total living space. Spacious basement storage room with shelving that conveys. Systems include new hot water heater (2018), Trane HVAC, and Generac whole house generator. Roof replaced in 2016 with Architectural Shingles. Replacement windows. Convenient to houses of worship, Park Potomac, Cabin John Shopping Center, I-270, retail, restaurants and Cabin John Trail and Park. Beverly Farms ES, Herbert Hoover, MS and Winston Churchill HS serve the neighborhood. This is the one you have been waiting for!
Location
State MD
County Montgomery
Zoning R90
Rooms
Basement Partially Finished
Interior
Interior Features Attic, Breakfast Area, Butlers Pantry, Carpet, Chair Railings, Combination Dining/Living, Floor Plan - Traditional, Formal/Separate Dining Room, Kitchen - Eat-In, Recessed Lighting, Upgraded Countertops, Walk-in Closet(s), Window Treatments, Wood Floors
Hot Water Natural Gas
Heating Forced Air
Cooling Central A/C
Flooring Hardwood
Fireplaces Number 1
Fireplaces Type Fireplace - Glass Doors, Wood
Equipment Built-In Microwave, Dishwasher, Disposal, Dryer, Humidifier, Oven/Range - Electric, Refrigerator, Stainless Steel Appliances, Washer, Water Heater
Furnishings No
Fireplace Y
Window Features Bay/Bow,Double Pane,Insulated,Replacement
Appliance Built-In Microwave, Dishwasher, Disposal, Dryer, Humidifier, Oven/Range - Electric, Refrigerator, Stainless Steel Appliances, Washer, Water Heater
Heat Source Natural Gas
Laundry Main Floor
Exterior
Exterior Feature Patio(s)
Garage Garage - Front Entry, Garage Door Opener
Garage Spaces 4.0
Fence Partially
Waterfront N
Water Access N
View Garden/Lawn, Trees/Woods
Roof Type Shingle
Accessibility None
Porch Patio(s)
Attached Garage 2
Total Parking Spaces 4
Garage Y
Building
Story 3
Sewer Public Sewer
Water Public
Architectural Style Colonial
Level or Stories 3
Additional Building Above Grade, Below Grade
New Construction N
Schools
Elementary Schools Beverly Farms
Middle Schools Herbert Hoover
High Schools Winston Churchill
School District Montgomery County Public Schools
Others
Senior Community No
Tax ID 160400113352
Ownership Fee Simple
SqFt Source Assessor
Security Features Security System
Acceptable Financing Cash, Conventional, Other
Horse Property N
Listing Terms Cash, Conventional, Other
Financing Cash,Conventional,Other
Special Listing Condition Standard
Read Less Info
Want to know what your home might be worth? Contact us for a FREE valuation!

Our team is ready to help you sell your home for the highest possible price ASAP

Bought with Yu Fan • BMI REALTORS INC.

"My job is to find and attract mastery-based agents to the office, protect the culture, and make sure everyone is happy! "







