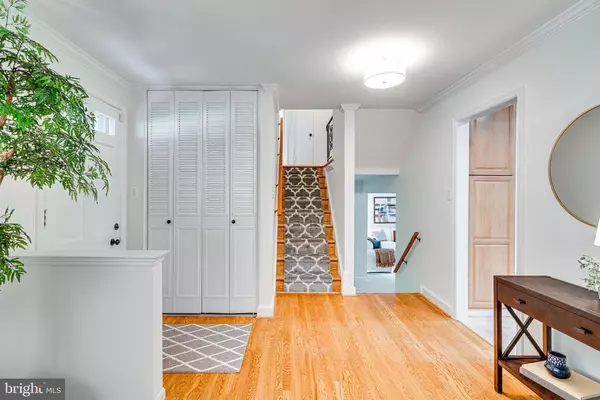$782,000
$749,500
4.3%For more information regarding the value of a property, please contact us for a free consultation.
4 Beds
3 Baths
2,509 SqFt
SOLD DATE : 09/09/2021
Key Details
Sold Price $782,000
Property Type Single Family Home
Sub Type Detached
Listing Status Sold
Purchase Type For Sale
Square Footage 2,509 sqft
Price per Sqft $311
Subdivision Kings Park West
MLS Listing ID VAFX2013354
Sold Date 09/09/21
Style Split Level
Bedrooms 4
Full Baths 3
HOA Y/N N
Abv Grd Liv Area 1,409
Originating Board BRIGHT
Year Built 1969
Annual Tax Amount $6,758
Tax Year 2021
Lot Size 0.401 Acres
Acres 0.4
Property Description
I remember when my clients first saw this 4 bedroom, 3 full bath, 4-level split in 2009. They had been considering buying in Vienna and I kept saying "Just also take a look at Kings Park West! You'll be so happy and it's so much more affordable!" I'll never forget hearing "I think I love it" from them after they toured this Regent model home. And they HAVE loved it! During their time in the house, our fun clients made a ton of improvements--added the screen porch (2013); expanded the kitchen; gutted and rebuilt all three bathrooms (2021!); replaced the roof (2015); replaced appliances; and so much more! They also participated in everything Kings Park West has to offer--pools, schools, parks, sports leagues, great commuting options like the VRE--and they made so many friends. Four kids and twelve years later, as they pursue an overseas dream job opportunity, the time has come for this beloved home to pass to new lucky owners. Lots of hearts are breaking as we say goodbye to these sweet sellers but we think they will be back! And now is your opportunity to move into this beautifully appointed and upgraded home--we know you will love it too! Come see for yourself! Open Saturday and Sunday, 1-4!
Location
State VA
County Fairfax
Zoning 121
Rooms
Other Rooms Living Room, Dining Room, Primary Bedroom, Bedroom 2, Bedroom 3, Bedroom 4, Kitchen, Family Room, Laundry, Office, Recreation Room, Primary Bathroom, Full Bath, Screened Porch
Basement Connecting Stairway, Fully Finished
Interior
Interior Features Kitchen - Table Space, Dining Area, Upgraded Countertops, Primary Bath(s), Wood Floors
Hot Water Electric
Heating Forced Air
Cooling Central A/C
Flooring Hardwood, Carpet, Ceramic Tile
Equipment Dishwasher, Disposal, Dryer, Exhaust Fan, Refrigerator, Stove, Washer, Built-In Microwave
Fireplace N
Window Features Double Pane
Appliance Dishwasher, Disposal, Dryer, Exhaust Fan, Refrigerator, Stove, Washer, Built-In Microwave
Heat Source Natural Gas
Exterior
Exterior Feature Porch(es)
Garage Garage - Front Entry, Garage Door Opener
Garage Spaces 2.0
Utilities Available Under Ground
Waterfront N
Water Access N
Roof Type Asphalt
Accessibility None
Porch Porch(es)
Attached Garage 1
Total Parking Spaces 2
Garage Y
Building
Lot Description Backs to Trees
Story 4
Sewer Public Sewer
Water Public
Architectural Style Split Level
Level or Stories 4
Additional Building Above Grade, Below Grade
Structure Type Dry Wall
New Construction N
Schools
Elementary Schools Laurel Ridge
Middle Schools Robinson Secondary School
High Schools Robinson Secondary School
School District Fairfax County Public Schools
Others
Senior Community No
Tax ID 0693 05 0309
Ownership Fee Simple
SqFt Source Assessor
Special Listing Condition Standard
Read Less Info
Want to know what your home might be worth? Contact us for a FREE valuation!

Our team is ready to help you sell your home for the highest possible price ASAP

Bought with Jennifer S Whitaker • Avery-Hess, REALTORS

"My job is to find and attract mastery-based agents to the office, protect the culture, and make sure everyone is happy! "







