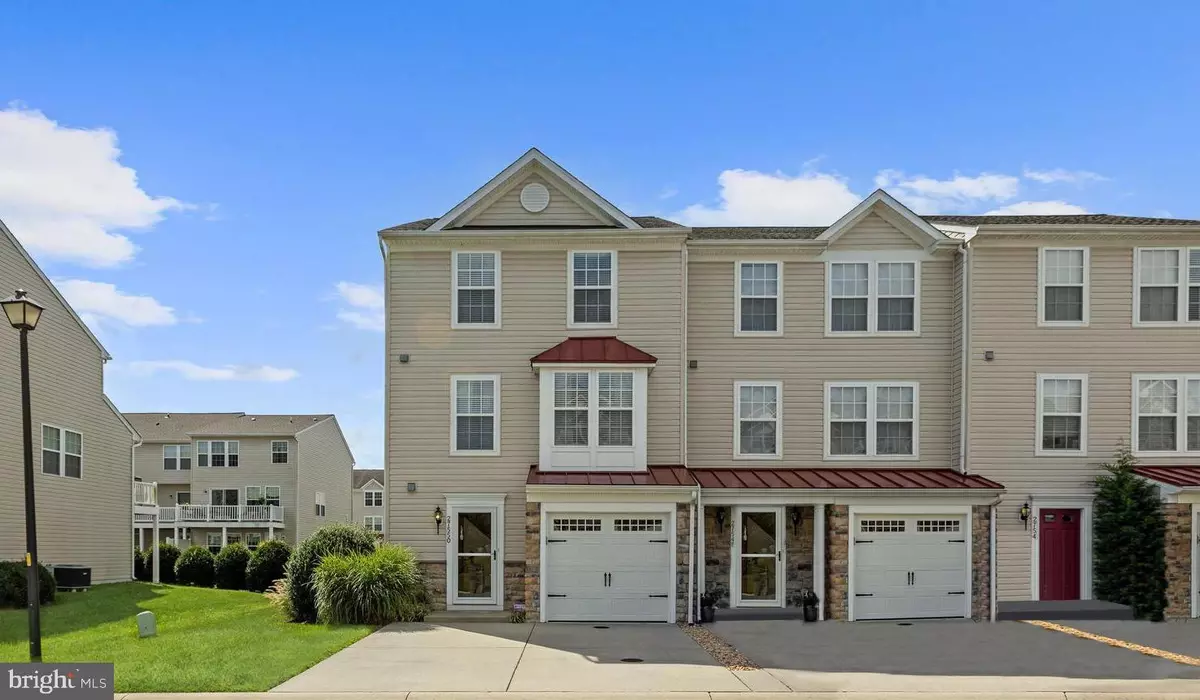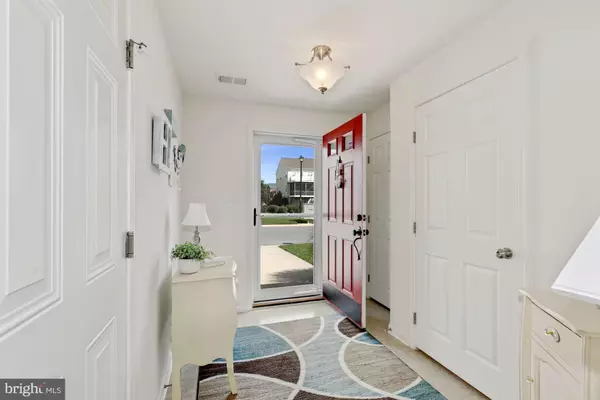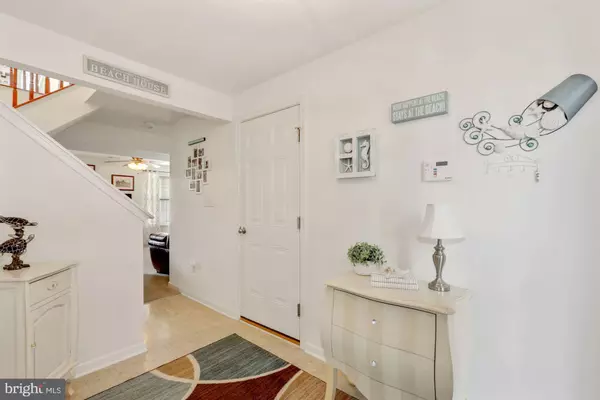$250,000
$249,000
0.4%For more information regarding the value of a property, please contact us for a free consultation.
3 Beds
4 Baths
1,724 SqFt
SOLD DATE : 04/27/2022
Key Details
Sold Price $250,000
Property Type Townhouse
Sub Type End of Row/Townhouse
Listing Status Sold
Purchase Type For Sale
Square Footage 1,724 sqft
Price per Sqft $145
Subdivision Victorias Landing
MLS Listing ID DESU2007014
Sold Date 04/27/22
Style Traditional
Bedrooms 3
Full Baths 2
Half Baths 2
HOA Fees $164/mo
HOA Y/N Y
Abv Grd Liv Area 1,724
Originating Board BRIGHT
Year Built 2008
Annual Tax Amount $637
Tax Year 2021
Lot Dimensions 0.00 x 0.00
Property Description
Beautiful 3 bedroom, 2-full/2-half bath end unit townhome in Victorias Landing! Located just off Route 24 and is close to beaches, shopping, and restaurants. The second level features an open floor plan with a generously sized living room, dining area and kitchen with access to a wonderful balcony, ideal for sipping your morning coffee while planning your day at the beach! Located on the third level is a spacious owners suite with ensuite bath, walk-in closet, and two additional bedrooms and a full hall bath. The main level family room is bright and airy with access to a covered patio. Enjoy a fresh, neutral paint palette throughout. One car garage with interior access. New Roof installed in June 2021. Grounds are maintained and residents have access to a private Community Pool. This meticulously maintained townhouse will make a great beach getaway or a wonderful home for year-round living. A Must See!
Location
State DE
County Sussex
Area Indian River Hundred (31008)
Zoning RC RES: CONDO
Rooms
Other Rooms Living Room, Dining Room, Primary Bedroom, Bedroom 2, Bedroom 3, Kitchen, Family Room, Foyer
Interior
Interior Features Breakfast Area, Carpet, Ceiling Fan(s), Combination Kitchen/Dining, Dining Area, Family Room Off Kitchen, Floor Plan - Open, Kitchen - Island, Primary Bath(s), Recessed Lighting, Stall Shower, Walk-in Closet(s)
Hot Water 60+ Gallon Tank, Electric
Heating Heat Pump(s), Zoned
Cooling Central A/C, Ceiling Fan(s)
Flooring Carpet, Laminated, Vinyl
Equipment Built-In Microwave, Built-In Range, Dishwasher, Disposal, Dryer, Icemaker, Microwave, Oven - Single, Oven/Range - Electric, Refrigerator, Stove, Washer, Water Heater
Fireplace N
Window Features Screens,Vinyl Clad
Appliance Built-In Microwave, Built-In Range, Dishwasher, Disposal, Dryer, Icemaker, Microwave, Oven - Single, Oven/Range - Electric, Refrigerator, Stove, Washer, Water Heater
Heat Source Electric
Laundry Has Laundry, Main Floor
Exterior
Exterior Feature Deck(s), Balcony, Patio(s)
Garage Covered Parking, Garage - Front Entry, Garage Door Opener, Inside Access
Garage Spaces 3.0
Amenities Available Pool - Outdoor
Waterfront N
Water Access N
Roof Type Architectural Shingle
Accessibility Other
Porch Deck(s), Balcony, Patio(s)
Attached Garage 1
Total Parking Spaces 3
Garage Y
Building
Story 3
Foundation Other
Sewer Public Sewer
Water Public
Architectural Style Traditional
Level or Stories 3
Additional Building Above Grade, Below Grade
Structure Type 9'+ Ceilings,Dry Wall,Vaulted Ceilings
New Construction N
Schools
Elementary Schools Long Neck
Middle Schools Millsboro
High Schools Indian River
School District Indian River
Others
HOA Fee Include Pool(s),Snow Removal
Senior Community No
Tax ID 234-29.00-235.00-41
Ownership Condominium
Security Features Main Entrance Lock,Smoke Detector
Special Listing Condition Standard
Read Less Info
Want to know what your home might be worth? Contact us for a FREE valuation!

Our team is ready to help you sell your home for the highest possible price ASAP

Bought with Paulette Kreider • RE/MAX Hometown Realtors

"My job is to find and attract mastery-based agents to the office, protect the culture, and make sure everyone is happy! "







