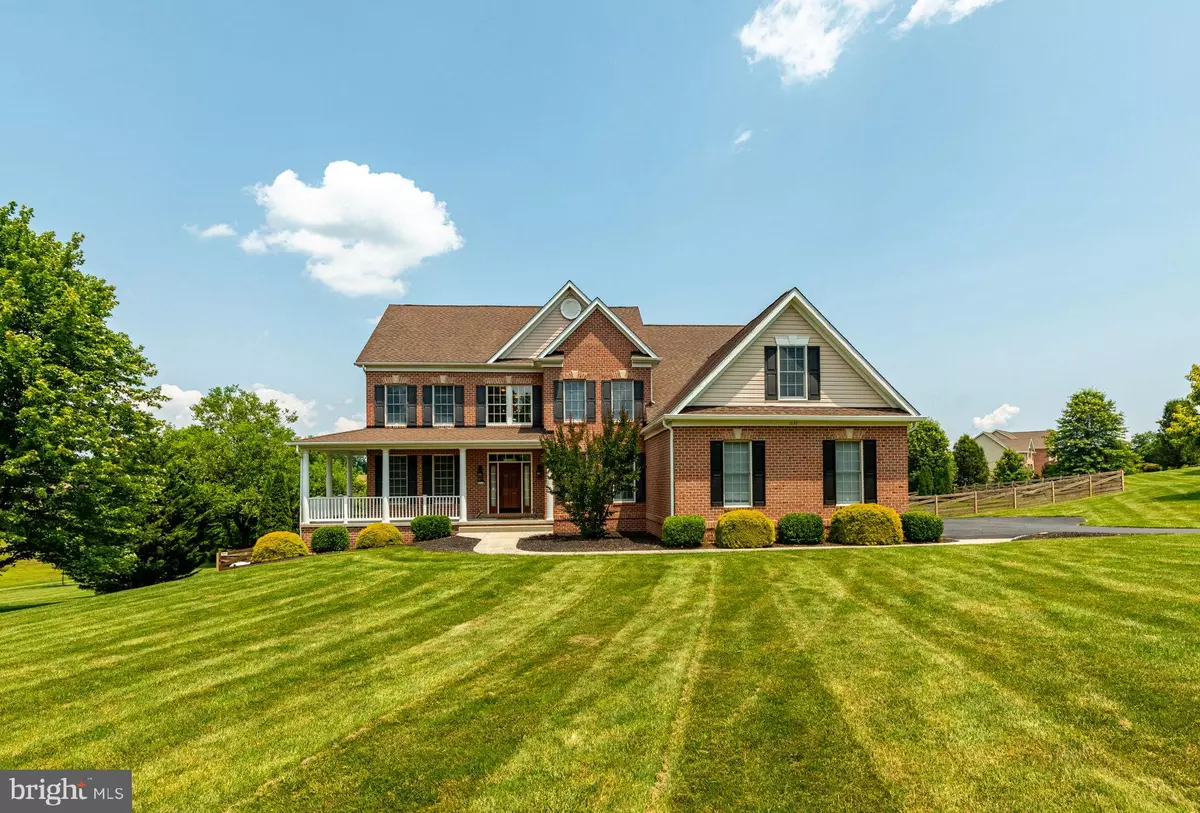$895,000
$825,000
8.5%For more information regarding the value of a property, please contact us for a free consultation.
4 Beds
5 Baths
5,890 SqFt
SOLD DATE : 08/10/2021
Key Details
Sold Price $895,000
Property Type Single Family Home
Sub Type Detached
Listing Status Sold
Purchase Type For Sale
Square Footage 5,890 sqft
Price per Sqft $151
Subdivision High Point Meadows
MLS Listing ID MDHR258424
Sold Date 08/10/21
Style Colonial
Bedrooms 4
Full Baths 4
Half Baths 1
HOA Y/N N
Abv Grd Liv Area 4,690
Originating Board BRIGHT
Year Built 2006
Annual Tax Amount $8,863
Tax Year 2020
Lot Size 2.860 Acres
Acres 2.86
Property Description
Nestled in a quiet, scenic setting, this exclusive well-maintained, 4 BR 4 1/2 BATH custom-built home in Forest Hill will surely exceed all of your expectations. With almost 5,900 square feet of finished living space, this home offers a 16 x 20 home theater with acoustically engineered walls, an English-style pub with wet bar and bamboo floors, a dual-zoned HVAC system (first floor/basement new furnace 2020) , a standby generator with ATS, a 400A upgraded electrical system, a dream basement workroom (all tools convey), a recreational room with air hockey table (conveys), a modern full bath on lower level which includes an oversized travertine shower, brand new carpet on first and second level (2021), new stainless steel appliances that include a Bosch dishwasher (2021) and Wolf cooking range, a new septic pump (2018), new insulated 3-car garage doors and openers (2018), new posts and railings for sunroom deck (2020), fresh modern paint (2021), new asphalt driveway (2019) , new 6-rail wood fence with pet mesh, including reinforced gates (2020) and MUCH MUCH MORE!!!
Enjoy the serene setting on the newly updated deck that overlooks a gorgeous inviting saltwater gunite pool. This pool area is enclosed in with a beautiful iron fence and has a bonus pool house that was freshly painted and had a new ramp added (2020).
You will love this home so much you won't ever feel the need to take a vacation again!
Location
State MD
County Harford
Zoning AG
Rooms
Other Rooms Living Room, Dining Room, Bedroom 2, Bedroom 3, Bedroom 4, Kitchen, Game Room, Family Room, Foyer, Breakfast Room, Laundry, Mud Room, Other, Storage Room, Workshop, Media Room, Bathroom 2, Hobby Room, Primary Bathroom, Full Bath, Half Bath
Basement Walkout Level, Windows, Sump Pump, Fully Finished, Rear Entrance, Improved
Interior
Interior Features Butlers Pantry, Breakfast Area, Bar, Attic, Carpet, Ceiling Fan(s), Kitchen - Gourmet, Kitchen - Table Space, Primary Bath(s), Recessed Lighting, Soaking Tub, Wet/Dry Bar, Water Treat System, Floor Plan - Open, Formal/Separate Dining Room, Stall Shower, Crown Moldings, Double/Dual Staircase, Window Treatments, Chair Railings
Hot Water Propane
Heating Forced Air
Cooling Ceiling Fan(s), Central A/C
Flooring Hardwood, Carpet, Bamboo
Fireplaces Number 1
Equipment Dishwasher, Dryer, Washer, Disposal, Exhaust Fan, Icemaker, Microwave, Refrigerator, Stainless Steel Appliances, Water Heater, Water Heater - High-Efficiency, Cooktop, Extra Refrigerator/Freezer, Oven - Wall
Appliance Dishwasher, Dryer, Washer, Disposal, Exhaust Fan, Icemaker, Microwave, Refrigerator, Stainless Steel Appliances, Water Heater, Water Heater - High-Efficiency, Cooktop, Extra Refrigerator/Freezer, Oven - Wall
Heat Source Propane - Leased
Laundry Main Floor
Exterior
Exterior Feature Deck(s), Wrap Around
Garage Garage - Side Entry, Garage Door Opener
Garage Spaces 3.0
Fence Wood
Pool Saltwater, Gunite, Fenced, In Ground, Filtered
Utilities Available Propane
Waterfront N
Water Access N
Accessibility None
Porch Deck(s), Wrap Around
Parking Type Attached Garage, Driveway
Attached Garage 3
Total Parking Spaces 3
Garage Y
Building
Lot Description Cul-de-sac, Landscaping, Private
Story 3
Sewer Community Septic Tank, Private Septic Tank
Water Well
Architectural Style Colonial
Level or Stories 3
Additional Building Above Grade, Below Grade
Structure Type 9'+ Ceilings,Cathedral Ceilings,Dry Wall,2 Story Ceilings,Tray Ceilings,Vaulted Ceilings
New Construction N
Schools
School District Harford County Public Schools
Others
Senior Community No
Tax ID 1303375625
Ownership Fee Simple
SqFt Source Assessor
Security Features Carbon Monoxide Detector(s),Smoke Detector
Special Listing Condition Standard
Read Less Info
Want to know what your home might be worth? Contact us for a FREE valuation!

Our team is ready to help you sell your home for the highest possible price ASAP

Bought with Paige Kenney • Cummings & Co. Realtors

"My job is to find and attract mastery-based agents to the office, protect the culture, and make sure everyone is happy! "







