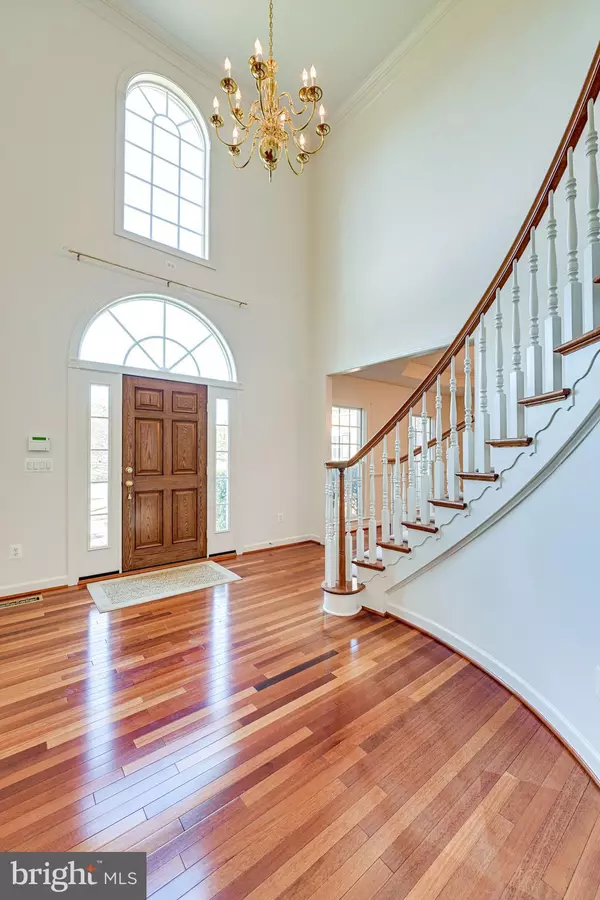$1,225,000
$1,278,999
4.2%For more information regarding the value of a property, please contact us for a free consultation.
4 Beds
5 Baths
5,218 SqFt
SOLD DATE : 12/15/2021
Key Details
Sold Price $1,225,000
Property Type Single Family Home
Sub Type Detached
Listing Status Sold
Purchase Type For Sale
Square Footage 5,218 sqft
Price per Sqft $234
Subdivision Estates At Great Falls
MLS Listing ID VAFX2001547
Sold Date 12/15/21
Style Colonial
Bedrooms 4
Full Baths 4
Half Baths 1
HOA Fees $145/qua
HOA Y/N Y
Abv Grd Liv Area 4,386
Originating Board BRIGHT
Year Built 2003
Annual Tax Amount $12,538
Tax Year 2021
Lot Size 0.757 Acres
Acres 0.76
Property Description
Location! Location! Location! Located in popular Estates II at Great Falls Crossing.
Reston Metro 3.5 Miles
Tysons Corner 7.4 Miles
Dulles Airport 8.3 Miles
Take a look at this spectacular brick colonial home offered for sale by the original owners. The property has been freshly painted and is ready for move in; no rent back needed. It looks and feels brand new. You will be greeted by the two story foyer with a curved grand staircase. The natural light is amazing in this northwest facing home with three levels. This gorgeous Knightsbridge model is situated on a .75 acre large corner lot which backs up to common ground trees for privacy. It boasts high ceilings, a three car garage with 4,386 square feet between the main level and upper level, in addition to an expansive partially finished lower level including roughed in plumbing for a future wet bar that provides you the opportunity to make it your own. There are four bedrooms and four and a half bathrooms. The primary exquisite suite features double door entry, tray ceilings and large sitting area. The primary en-suite bathroom has a large soaking tub, separate shower with bench seating, floor to ceiling tiles and large dual vanities. This smart home is set up with Nest smoke detectors and Nest thermostats to smart control the dual HVAC units. The home comes complete with 32 solar panels and 2 Tesla Powerwall systems providing great savings every single month! The kitchen has warm hardwood floors with plenty of room to cook for a crowd with a convenient back staircase; large island for food prep, double oven, gas cooktop, and plenty of cabinets for storage. The massive formal dining room comes complete with tray ceilings, chair rails and two windows facing the front of the home. Towards the garage entrance is a pantry and spacious mudroom. Place a call today for a tour of this gem.
2014 - Double hung windows replaced with Anderson Windows, garage windows are original.
2015 - Solar panels installed, owned, not leased.
2017 - Replaced water heater.
2018 - Tesla Powerwalls installed, owned, not leased.
2019 - Replaced both HVAC units.
2020 - Replaced sump pump.
See Documents Section for actual electric usage from the current owners based on their personal usage. Future owner usage may vary.
Location
State VA
County Fairfax
Zoning 110
Rooms
Basement Partially Finished
Interior
Interior Features Ceiling Fan(s)
Hot Water Natural Gas
Heating Forced Air
Cooling Central A/C
Fireplaces Number 1
Fireplaces Type Gas/Propane, Screen
Equipment Dryer, Washer, Cooktop, Dishwasher, Disposal, Air Cleaner, Humidifier, Refrigerator, Icemaker, Oven - Wall
Fireplace Y
Appliance Dryer, Washer, Cooktop, Dishwasher, Disposal, Air Cleaner, Humidifier, Refrigerator, Icemaker, Oven - Wall
Heat Source Natural Gas
Exterior
Garage Garage - Side Entry
Garage Spaces 3.0
Amenities Available Pool - Outdoor, Basketball Courts, Tennis Courts, Club House, Tot Lots/Playground
Waterfront N
Water Access N
Roof Type Shingle
Accessibility None
Attached Garage 3
Total Parking Spaces 3
Garage Y
Building
Story 3
Foundation Concrete Perimeter
Sewer Public Sewer
Water Public
Architectural Style Colonial
Level or Stories 3
Additional Building Above Grade, Below Grade
New Construction N
Schools
Elementary Schools Forest Edge
Middle Schools Hughes
High Schools South Lakes
School District Fairfax County Public Schools
Others
Senior Community No
Tax ID 0123 22 0001
Ownership Fee Simple
SqFt Source Assessor
Security Features Electric Alarm
Special Listing Condition Standard
Read Less Info
Want to know what your home might be worth? Contact us for a FREE valuation!

Our team is ready to help you sell your home for the highest possible price ASAP

Bought with Zohreh D Dada • Metropol Realty

"My job is to find and attract mastery-based agents to the office, protect the culture, and make sure everyone is happy! "







