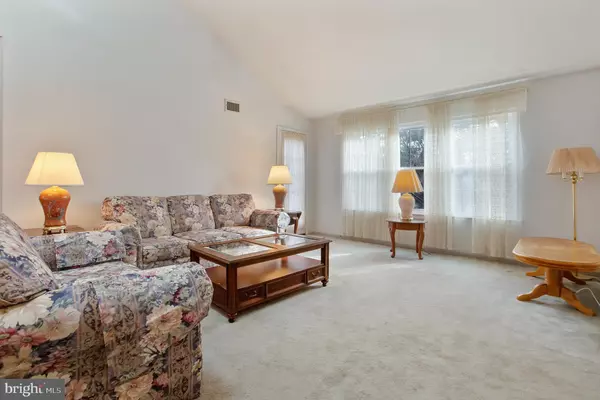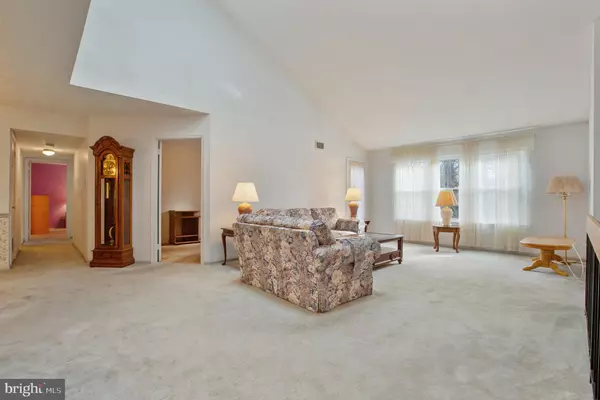$205,000
$219,000
6.4%For more information regarding the value of a property, please contact us for a free consultation.
3 Beds
2 Baths
1,269 SqFt
SOLD DATE : 04/27/2020
Key Details
Sold Price $205,000
Property Type Condo
Sub Type Condo/Co-op
Listing Status Sold
Purchase Type For Sale
Square Footage 1,269 sqft
Price per Sqft $161
Subdivision Valley Glen
MLS Listing ID PAMC637344
Sold Date 04/27/20
Style Unit/Flat
Bedrooms 3
Full Baths 2
Condo Fees $336/mo
HOA Y/N N
Abv Grd Liv Area 1,269
Originating Board BRIGHT
Year Built 1985
Annual Tax Amount $4,673
Tax Year 2020
Lot Dimensions x 0.00
Property Description
This spacious 3 bedroom, 2 bath home is located in the beautiful community of Valley Glen in award winning Abington Township. This home is on the second level and is an end unit with an abundance of natural lighting. Features include a vaulted living room ceiling with skylights and a large loft area that overlooks the living room. There is also a nice outdoor balcony off the living room to enjoy in warmer weather. The master bedroom suite features a walk in closet and a master bathroom. The Valley Glen community offers a swimming pool, which is included in the low monthly association fee along with trash, snow, professional landscaping of grounds and exterior maintenance. Do not miss out on this opportunity to own this beautiful, spacious home in a well managed, beautiful community.
Location
State PA
County Montgomery
Area Abington Twp (10630)
Zoning AO
Rooms
Other Rooms Living Room, Dining Room, Primary Bedroom, Bedroom 2, Bedroom 3, Kitchen, Loft, Storage Room, Primary Bathroom, Full Bath
Main Level Bedrooms 3
Interior
Interior Features Carpet
Heating Forced Air
Cooling Central A/C
Flooring Carpet
Fireplace N
Heat Source Natural Gas
Laundry Dryer In Unit, Main Floor, Washer In Unit
Exterior
Utilities Available Cable TV
Amenities Available Pool - Outdoor
Waterfront N
Water Access N
Accessibility None
Garage N
Building
Story 2
Unit Features Garden 1 - 4 Floors
Sewer Public Sewer
Water Public
Architectural Style Unit/Flat
Level or Stories 2
Additional Building Above Grade, Below Grade
Structure Type Dry Wall
New Construction N
Schools
High Schools Abington
School District Abington
Others
Pets Allowed N
HOA Fee Include Common Area Maintenance,Lawn Maintenance,Snow Removal
Senior Community No
Tax ID 30-00-23977-482
Ownership Condominium
Acceptable Financing Cash, Conventional
Horse Property N
Listing Terms Cash, Conventional
Financing Cash,Conventional
Special Listing Condition Standard
Read Less Info
Want to know what your home might be worth? Contact us for a FREE valuation!

Our team is ready to help you sell your home for the highest possible price ASAP

Bought with Yefim Lunin • Paramount Realty Inc

"My job is to find and attract mastery-based agents to the office, protect the culture, and make sure everyone is happy! "







