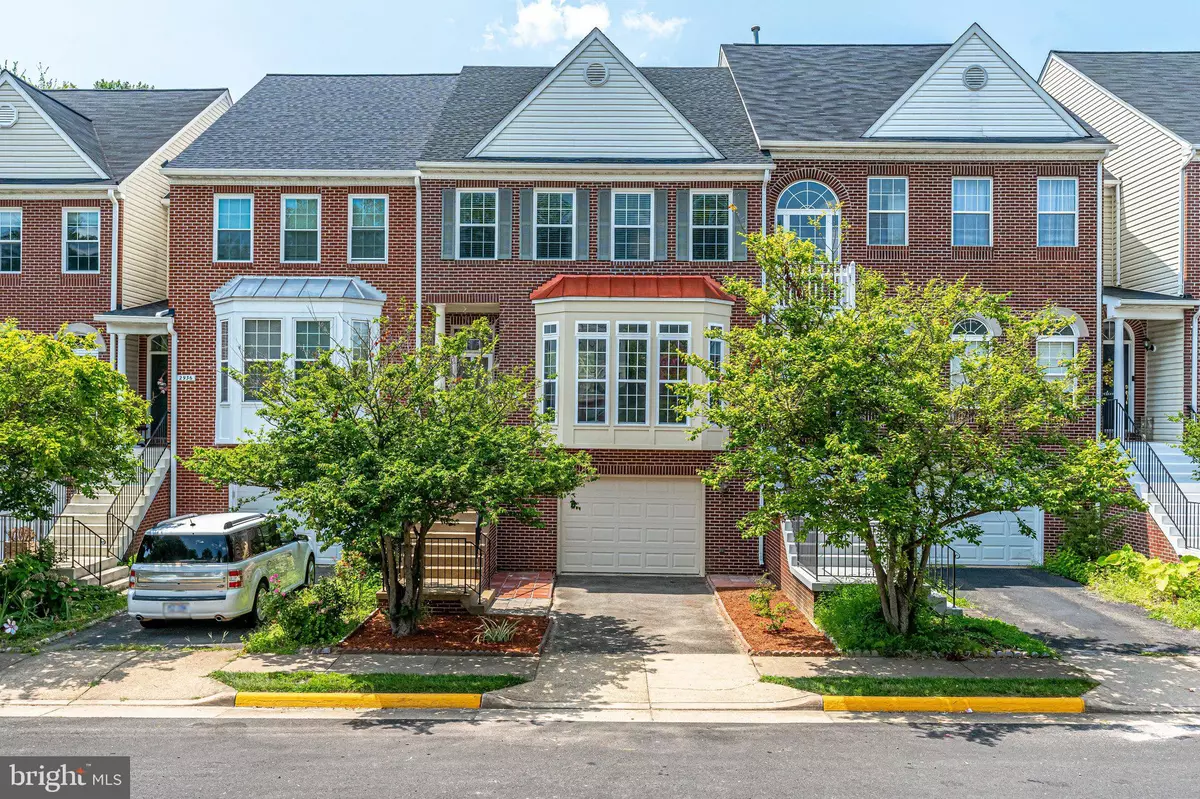$700,000
$699,000
0.1%For more information regarding the value of a property, please contact us for a free consultation.
3 Beds
4 Baths
2,304 SqFt
SOLD DATE : 09/17/2021
Key Details
Sold Price $700,000
Property Type Townhouse
Sub Type Interior Row/Townhouse
Listing Status Sold
Purchase Type For Sale
Square Footage 2,304 sqft
Price per Sqft $303
Subdivision Armistead Park
MLS Listing ID VAFX2014404
Sold Date 09/17/21
Style Transitional
Bedrooms 3
Full Baths 2
Half Baths 2
HOA Fees $82/mo
HOA Y/N Y
Abv Grd Liv Area 1,924
Originating Board BRIGHT
Year Built 1995
Annual Tax Amount $7,397
Tax Year 2021
Lot Size 2,052 Sqft
Acres 0.05
Property Description
Stately curb appeal and tastefully updated interior, enjoy this spacious light filled townhome with high ceilings throughout all 3 levels. Open floor plan on main with updated light fixtures is great for your entertainment. Flowing into the eat-in kitchen where youll find picture windows, granite countertops, tile backsplash, an island that opens to the breakfast area and deck off kitchen back to trees. Primary bedroom and other 2 good size bedrooms on upper level have vaulted ceiling. Primary bathroom has dual vanities, soaking tub and separate shower. On ground level, a rec room with gas fireplace, that leads out to private patio. Oversized garage with tons of storage space. Gleaming hardwood floor on main and upper level, new wall to wall carpet in rec room. Conveniently located between Dunn Loring and Vienna Metro stations, 5 minutes to Mosaic and 10 minutes to Tysons Corner. Major improvement: Roof/storm door 2017. AC condensing unit/AC coil 2017. Windows/sliding door 2018. Upper level hardwood floor 2019. Kitchen faucet, disposer and plumbing system under sink 2020. Deck floor 2020. Freshly paint inside out and turnkey.
Location
State VA
County Fairfax
Zoning 303
Rooms
Basement Walkout Level, Fully Finished, Garage Access
Interior
Interior Features Breakfast Area, Floor Plan - Open, Kitchen - Island, Recessed Lighting, Combination Dining/Living, Family Room Off Kitchen, Pantry, Soaking Tub, Stall Shower, Walk-in Closet(s), Wood Floors
Hot Water Natural Gas
Heating Forced Air
Cooling Central A/C
Fireplaces Number 1
Equipment Dishwasher, Disposal, Dryer - Front Loading, Icemaker, Oven/Range - Gas, Refrigerator, Stainless Steel Appliances, Washer - Front Loading, Range Hood
Fireplace Y
Appliance Dishwasher, Disposal, Dryer - Front Loading, Icemaker, Oven/Range - Gas, Refrigerator, Stainless Steel Appliances, Washer - Front Loading, Range Hood
Heat Source Natural Gas
Exterior
Garage Additional Storage Area, Garage - Front Entry, Inside Access, Oversized
Garage Spaces 2.0
Amenities Available Club House, Tennis Courts, Tot Lots/Playground, Party Room
Waterfront N
Water Access N
Accessibility None
Attached Garage 1
Total Parking Spaces 2
Garage Y
Building
Story 3
Sewer Public Sewer
Water Public
Architectural Style Transitional
Level or Stories 3
Additional Building Above Grade, Below Grade
New Construction N
Schools
Elementary Schools Fairhill
Middle Schools Jackson
High Schools Falls Church
School District Fairfax County Public Schools
Others
HOA Fee Include Common Area Maintenance,Reserve Funds,Management,Snow Removal,Trash
Senior Community No
Tax ID 0484 21 0192
Ownership Fee Simple
SqFt Source Assessor
Acceptable Financing Cash, Conventional, FHA, VA
Listing Terms Cash, Conventional, FHA, VA
Financing Cash,Conventional,FHA,VA
Special Listing Condition Standard
Read Less Info
Want to know what your home might be worth? Contact us for a FREE valuation!

Our team is ready to help you sell your home for the highest possible price ASAP

Bought with Keith A Lombardi • Redfin Corporation

"My job is to find and attract mastery-based agents to the office, protect the culture, and make sure everyone is happy! "







