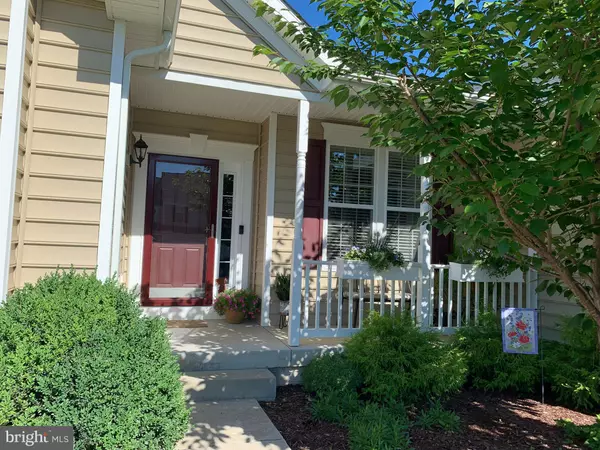$330,000
$325,000
1.5%For more information regarding the value of a property, please contact us for a free consultation.
3 Beds
2 Baths
3,072 SqFt
SOLD DATE : 09/27/2021
Key Details
Sold Price $330,000
Property Type Single Family Home
Sub Type Detached
Listing Status Sold
Purchase Type For Sale
Square Footage 3,072 sqft
Price per Sqft $107
Subdivision Stonebrook Village
MLS Listing ID WVBE2001400
Sold Date 09/27/21
Style Craftsman
Bedrooms 3
Full Baths 2
HOA Fees $16/ann
HOA Y/N Y
Abv Grd Liv Area 1,772
Originating Board BRIGHT
Year Built 2012
Annual Tax Amount $1,688
Tax Year 2021
Lot Size 9,583 Sqft
Acres 0.22
Property Description
Beautiful Home in great location. You really need to come see this home to appreciate all the expensive upgrades that were recently done. Real Hardwood floors in the Formal Dining Room, Formal Living Room, Foyer, Hallway, Kitchen and Great Room. The open design in a must see. Cove moldings in the Living Room, Dining Room and Hallway. Vaulted ceilings in the Great Room, Kitchen and Master Bedroom. Porcelain tiled flooring in both bathrooms and Laundry Room. Nest Smoke/CO in 8 locations and Nest programable Thermostat. Ring Door Bell. New Anderson Sliding Patio door. Wood burning Fireplace with Circulating Fan. Jetted Tub in the master bath. Mutiple Ceiling fans. Quartz Counter tops and ceramic backsplash. Culligan drinking water filtration station. Upgraded appliances with slate finish. LED lighting. Whole house water softener. Window treatments convey except for Dining and Living room drapes. Beautiful mature landscaping, Awesome paver Patio professionally installed. All instruction manuals for upgraded appliances. Washer and Dryer Convey. Storage cupboards in the basement and garage convey. The Laundry Room was totally upgraded with Cupboards and Laundry Sink, Rough in for 3rd bath in the lower level. Don't miss this One of a Kind Home. Set up you showing as soon as possible.
Location
State WV
County Berkeley
Zoning 101
Rooms
Other Rooms Dining Room, Primary Bedroom, Bedroom 2, Bedroom 3, Kitchen, Family Room, Foyer, Laundry, Office, Recreation Room, Bonus Room
Basement Partially Finished
Main Level Bedrooms 3
Interior
Hot Water Electric
Heating Energy Star Heating System, Heat Pump(s)
Cooling Energy Star Cooling System, Central A/C
Fireplaces Number 1
Fireplaces Type Fireplace - Glass Doors
Fireplace Y
Heat Source Electric
Exterior
Garage Garage Door Opener
Garage Spaces 2.0
Waterfront N
Water Access N
Accessibility None
Attached Garage 2
Total Parking Spaces 2
Garage Y
Building
Story 2
Sewer Public Septic, Public Sewer
Water Public
Architectural Style Craftsman
Level or Stories 2
Additional Building Above Grade, Below Grade
New Construction N
Schools
High Schools Hedgesville
School District Berkeley County Schools
Others
Senior Community No
Tax ID 020422E006600000000
Ownership Fee Simple
SqFt Source Estimated
Special Listing Condition Standard
Read Less Info
Want to know what your home might be worth? Contact us for a FREE valuation!

Our team is ready to help you sell your home for the highest possible price ASAP

Bought with Brittany D Newman • Dream Driven Properties, LLC

"My job is to find and attract mastery-based agents to the office, protect the culture, and make sure everyone is happy! "







